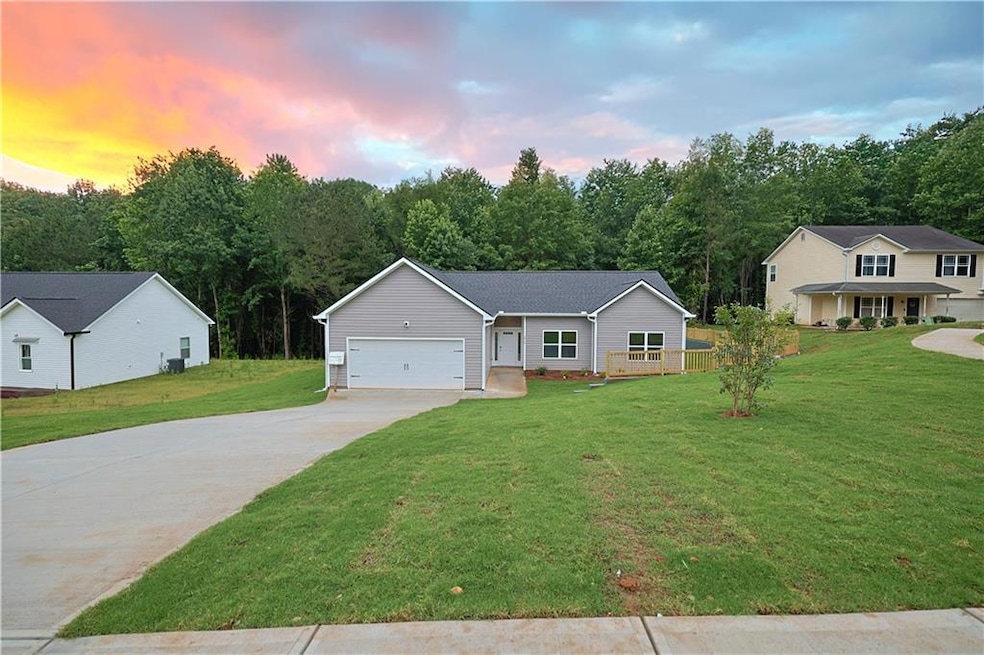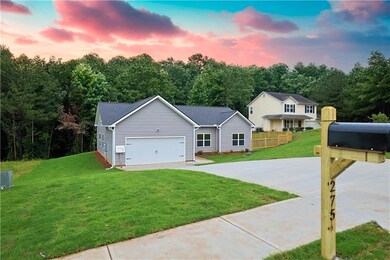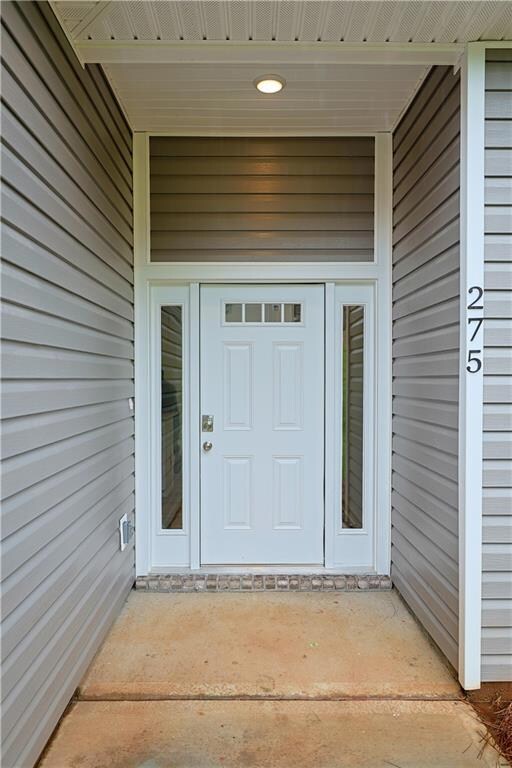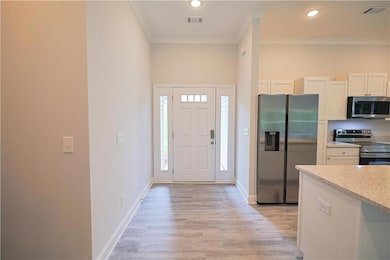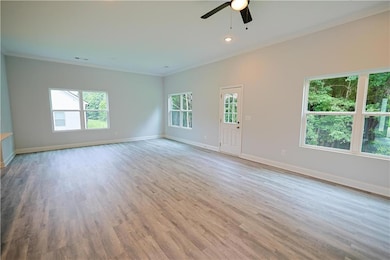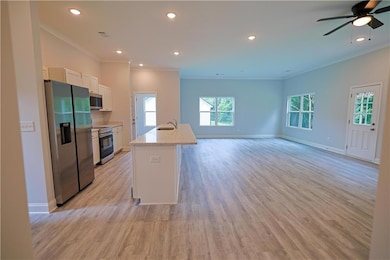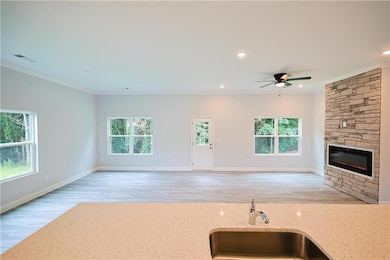275 Green Commons Dr Covington, GA 30016
Estimated payment $1,628/month
Highlights
- Open-Concept Dining Room
- View of Trees or Woods
- Traditional Architecture
- New Construction
- Double Shower
- Wood Flooring
About This Home
Welcome to 275 Green Commons – where modern design meets comfort and convenience! This stunning new construction home offers spacious living with elegant finishes throughout. Enjoy an open-concept layout filled with natural light, a stylish kitchen featuring granite countertops, and generously sized bedrooms with walk-in closets.
Perfectly located near schools, shopping, and dining, this home combines suburban tranquility with easy access to city life. Built with energy efficiency and quality in mind, it’s the ideal space for families, professionals, or anyone looking to enjoy the benefits of a brand-new home.
Don’t miss your opportunity to own this move-in-ready gem in one of the area’s most desirable communities—schedule your tour today!
Home Details
Home Type
- Single Family
Est. Annual Taxes
- $444
Year Built
- Built in 2025 | New Construction
Lot Details
- 0.96 Acre Lot
- Front Yard Fenced and Back Yard
- Privacy Fence
- Garden
Parking
- 1 Car Garage
Property Views
- Woods
- Neighborhood
Home Design
- Traditional Architecture
- Combination Foundation
- Composition Roof
Interior Spaces
- 1,900 Sq Ft Home
- 1-Story Property
- Garden Windows
- Family Room with Fireplace
- Great Room
- Open-Concept Dining Room
- Wood Flooring
- Fire and Smoke Detector
- Laundry Room
Kitchen
- Breakfast Bar
- Electric Oven
- Dishwasher
Bedrooms and Bathrooms
- 3 Bedrooms
- Walk-In Closet
- 2 Full Bathrooms
- Dual Vanity Sinks in Primary Bathroom
- Double Shower
Accessible Home Design
- Accessible Common Area
- Central Living Area
Outdoor Features
- Patio
Schools
- South Salem Elementary School
- Liberty - Newton Middle School
- Alcovy High School
Utilities
- Central Heating and Cooling System
- Septic Tank
Community Details
- Springside Commons Ph 02 Subdivision
Listing and Financial Details
- Assessor Parcel Number 0046B00000073000
Map
Home Values in the Area
Average Home Value in this Area
Tax History
| Year | Tax Paid | Tax Assessment Tax Assessment Total Assessment is a certain percentage of the fair market value that is determined by local assessors to be the total taxable value of land and additions on the property. | Land | Improvement |
|---|---|---|---|---|
| 2024 | $450 | $15,200 | $15,200 | $0 |
| 2023 | $217 | $5,600 | $5,600 | $0 |
| 2022 | $217 | $5,600 | $5,600 | $0 |
| 2021 | $235 | $5,600 | $5,600 | $0 |
| 2020 | $141 | $4,200 | $4,200 | $0 |
| 2019 | $143 | $4,200 | $4,200 | $0 |
| 2018 | $128 | $3,720 | $3,720 | $0 |
| 2017 | $128 | $3,720 | $3,720 | $0 |
| 2016 | $128 | $3,720 | $3,720 | $0 |
| 2015 | $115 | $1,520 | $1,520 | $0 |
| 2014 | $115 | $1,520 | $0 | $0 |
Property History
| Date | Event | Price | Change | Sq Ft Price |
|---|---|---|---|---|
| 08/22/2025 08/22/25 | For Sale | $300,000 | 0.0% | $158 / Sq Ft |
| 08/18/2025 08/18/25 | Off Market | $300,000 | -- | -- |
| 06/03/2025 06/03/25 | For Sale | $300,000 | +2900.0% | $158 / Sq Ft |
| 08/14/2023 08/14/23 | Sold | $10,000 | 0.0% | -- |
| 07/27/2023 07/27/23 | Pending | -- | -- | -- |
| 07/25/2023 07/25/23 | Price Changed | $10,000 | -50.0% | -- |
| 04/21/2023 04/21/23 | For Sale | $20,000 | 0.0% | -- |
| 04/17/2023 04/17/23 | Pending | -- | -- | -- |
| 04/14/2023 04/14/23 | Price Changed | $20,000 | -35.5% | -- |
| 01/30/2023 01/30/23 | For Sale | $31,000 | -- | -- |
Source: First Multiple Listing Service (FMLS)
MLS Number: 7591129
APN: 0046B00000073000
