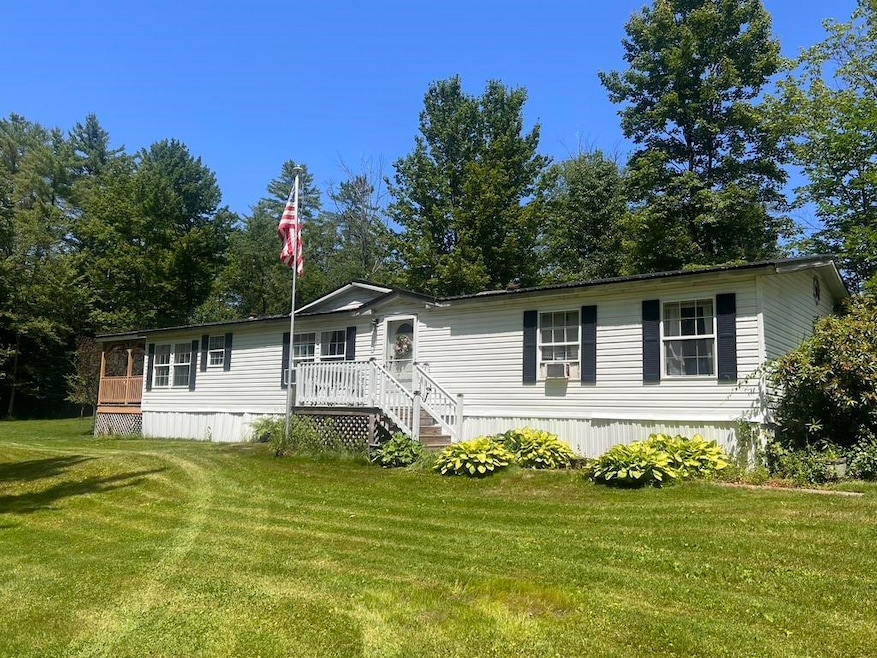
275 Horne Rd Belmont, NH 03220
Highlights
- Secluded Lot
- Skylights
- Air Conditioning
- Wooded Lot
- Walk-In Closet
- Accessible Full Bathroom
About This Home
As of July 2025Escape to tranquility in this beautifully serene rural retreat consisting of 1.6 acres, nestled among mature crab apple, apple, and maple trees that paint the landscape with timeless charm. From the moment you drive in through a well-manicured, established neighborhood, you’ll feel the peaceful rhythm of nature welcoming you home. The expansive yard offers a canvas for your creativity - plenty of space to build gardens, outdoor living areas, or simply enjoy the open sky. Daily visitors include deer and wild turkeys, adding a touch of magic to your mornings and evenings. If you're seeking a private haven where beauty and quiet coexist, this home is waiting to become your sanctuary. Delayed showings begin Saturday June 28, 2025.
Last Agent to Sell the Property
EXP Realty Brokerage Phone: 603-867-7133 License #077722 Listed on: 06/25/2025

Property Details
Home Type
- Mobile/Manufactured
Est. Annual Taxes
- $4,258
Year Built
- Built in 1998
Lot Details
- 1.6 Acre Lot
- Secluded Lot
- Level Lot
- Wooded Lot
Parking
- Dirt Driveway
Home Design
- Metal Roof
- Vinyl Siding
Interior Spaces
- 1,620 Sq Ft Home
- Property has 1 Level
- Skylights
- Blinds
Kitchen
- Microwave
- Dishwasher
- Kitchen Island
Bedrooms and Bathrooms
- 3 Bedrooms
- En-Suite Bathroom
- Walk-In Closet
- 2 Full Bathrooms
Laundry
- Laundry on main level
- Dryer
- Washer
Schools
- Belmont Elementary School
- Belmont Middle School
- Belmont High School
Utilities
- Air Conditioning
- Forced Air Heating System
- Drilled Well
- Septic Tank
Additional Features
- Accessible Full Bathroom
- Double Wide
Listing and Financial Details
- Tax Block 008
- Assessor Parcel Number 209
Similar Homes in Belmont, NH
Home Values in the Area
Average Home Value in this Area
Property History
| Date | Event | Price | Change | Sq Ft Price |
|---|---|---|---|---|
| 07/28/2025 07/28/25 | Sold | $350,000 | +6.1% | $216 / Sq Ft |
| 07/03/2025 07/03/25 | Pending | -- | -- | -- |
| 06/25/2025 06/25/25 | For Sale | $329,900 | -- | $204 / Sq Ft |
Tax History Compared to Growth
Agents Affiliated with this Home
-
B
Seller's Agent in 2025
Beth Littlefield
EXP Realty
-
D
Seller Co-Listing Agent in 2025
Dan Littlefield
EXP Realty
-
J
Buyer's Agent in 2025
Jeanne Phillips
BHHS Verani Concord
Map
Source: PrimeMLS
MLS Number: 5048337






