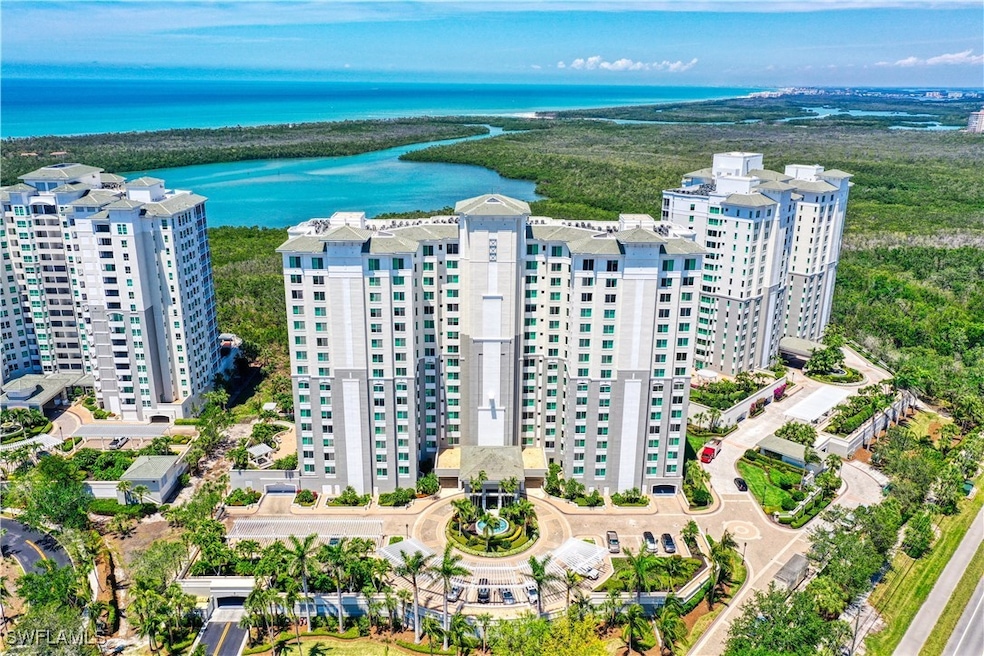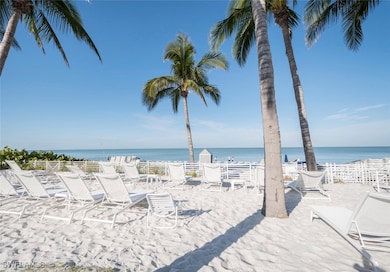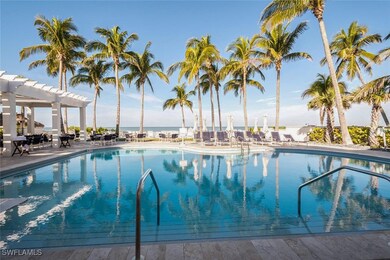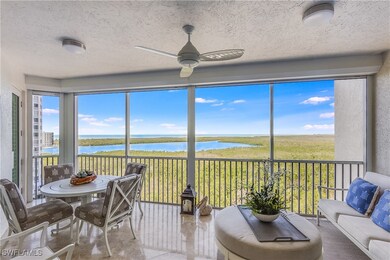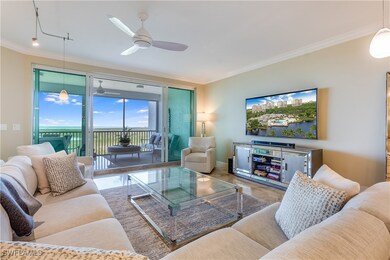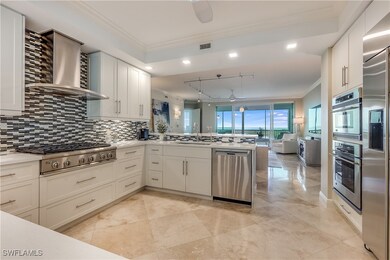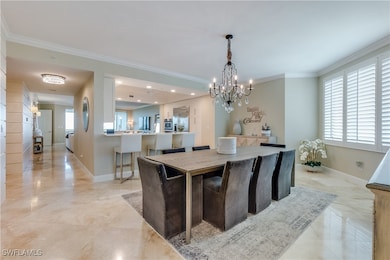Grande Phoenician at the Grande Preserve 275 Indies Way Unit 1002 Floor 10 Naples, FL 34110
Estimated payment $15,163/month
Highlights
- Fitness Center
- Gated with Attendant
- Clubhouse
- Naples Park Elementary School Rated A-
- Bay View
- Maid or Guest Quarters
About This Home
Live the ultimate luxury resort lifestyle in this breathtaking 10th-floor Grand Phoenician residence at The Dunes of Naples. Beautifully furnished by Clive Daniels and Restoration Hardware, this exquisite home offers an open, light-filled floor plan that feels like an estate in the sky. Wake up to panoramic views of the Gulf, the Bay, and the twinkling city lights of the islands at night. Step off your private elevator into an elegant foyer that leads to over 2,700 square feet of thoughtfully designed living space of marble and hard wood floors. Every room offers stunning views, while the oversized second bedroom suite feels like a second master. Each bedroom boasts its own spacious bathroom and walk-in closet. Nestled between the Bay and native mangroves, enjoy watching boaters, kayakers, and local wildlife from your elevated retreat. This building sustained no damage to its condos, lobby, or private amenities from Hurricane Ian. Additional features include a whole-home Kinetico water system, a reverse osmosis system in the kitchen, and a "Water Cop" leak detection system throughout the home for peace of mind. At The Dunes, you’ll enjoy an unparalleled resort experience with a large lagoon-style pool, state-of-the-art fitness center, poolside bar and restaurant, and tennis courts—all just steps from your door. As one of the newer buildings in The Dunes, the Grand Phoenician also offers its own private fitness center, pool, and spa for a more exclusive experience. An incredible bonus—this residence includes The Floridian Club Membership, a private beach club just down the street! Take the private shuttle to enjoy beachfront dining, another pool, a full-service bar, and beachside service. Experience the best of Naples living—luxury, convenience, and breathtaking beauty—all in one extraordinary home.
Listing Agent
Christel Johnson
Paradise Coast Property Team License #249516434 Listed on: 03/07/2025
Co-Listing Agent
Jacie Cahoon
Paradise Coast Property Team License #249522920
Property Details
Home Type
- Condominium
Est. Annual Taxes
- $16,054
Year Built
- Built in 2006
Lot Details
- East Facing Home
- Fenced
- Sprinkler System
- Zero Lot Line
HOA Fees
Parking
- 2 Car Attached Garage
- Assigned Parking
Property Views
- Bay
- Gulf
Home Design
- Entry on the 10th floor
- Rolled or Hot Mop Roof
- Stucco
Interior Spaces
- 2,798 Sq Ft Home
- 1-Story Property
- Furnished or left unfurnished upon request
- Tray Ceiling
- Ceiling Fan
- Electric Shutters
- Sliding Windows
- Casement Windows
- Entrance Foyer
- Formal Dining Room
- Security Gate
Kitchen
- Breakfast Bar
- Cooktop
- Microwave
- Freezer
- Dishwasher
- Disposal
Flooring
- Wood
- Marble
Bedrooms and Bathrooms
- 3 Bedrooms
- Split Bedroom Floorplan
- Walk-In Closet
- Maid or Guest Quarters
- 3 Full Bathrooms
- Bathtub
- Separate Shower
Laundry
- Dryer
- Washer
- Laundry Tub
Outdoor Features
- Balcony
- Screened Patio
- Outdoor Water Feature
- Outdoor Storage
- Outdoor Grill
Schools
- Naples Park Elementary School
- North Naples Middle School
- Gulf Coast High School
Utilities
- Forced Air Zoned Heating and Cooling System
- Underground Utilities
- High Speed Internet
- Cable TV Available
Listing and Financial Details
- Tax Lot 1002
- Assessor Parcel Number 46622600884
Community Details
Overview
- Association fees include legal/accounting, ground maintenance, pest control, recreation facilities, reserve fund, road maintenance, sewer, street lights, security, trash, water
- 634 Units
- Association Phone (239) 592-0989
- High-Rise Condominium
- Grande Phoenician Subdivision
- Car Wash Area
Amenities
- Community Barbecue Grill
- Picnic Area
- Restaurant
- Clubhouse
- Business Center
- Guest Suites
- Secure Lobby
- Bike Room
- Community Storage Space
Recreation
- Tennis Courts
- Bocce Ball Court
- Fitness Center
- Community Pool
- Community Spa
- Trails
Pet Policy
- Call for details about the types of pets allowed
- 2 Pets Allowed
Security
- Gated with Attendant
- Card or Code Access
- Impact Glass
- High Impact Door
- Fire and Smoke Detector
- Fire Sprinkler System
Map
About Grande Phoenician at the Grande Preserve
Home Values in the Area
Average Home Value in this Area
Tax History
| Year | Tax Paid | Tax Assessment Tax Assessment Total Assessment is a certain percentage of the fair market value that is determined by local assessors to be the total taxable value of land and additions on the property. | Land | Improvement |
|---|---|---|---|---|
| 2025 | $16,054 | $1,545,036 | -- | -- |
| 2024 | $15,664 | $1,404,578 | -- | -- |
| 2023 | $15,664 | $1,276,889 | $0 | $0 |
| 2022 | $14,541 | $1,160,808 | $0 | $0 |
| 2021 | $12,050 | $1,055,280 | $0 | $1,055,280 |
| 2020 | $11,177 | $1,027,300 | $0 | $1,027,300 |
| 2019 | $11,259 | $1,027,300 | $0 | $1,027,300 |
| 2018 | $11,239 | $1,027,300 | $0 | $1,027,300 |
| 2017 | $11,934 | $1,041,290 | $0 | $1,041,290 |
| 2016 | $11,278 | $984,275 | $0 | $0 |
| 2015 | $10,480 | $894,795 | $0 | $0 |
| 2014 | $9,591 | $813,450 | $0 | $0 |
Property History
| Date | Event | Price | List to Sale | Price per Sq Ft | Prior Sale |
|---|---|---|---|---|---|
| 10/09/2025 10/09/25 | Price Changed | $1,995,000 | -5.0% | $713 / Sq Ft | |
| 03/07/2025 03/07/25 | For Sale | $2,100,000 | +55.6% | $751 / Sq Ft | |
| 08/14/2020 08/14/20 | Sold | $1,350,000 | -3.2% | $467 / Sq Ft | View Prior Sale |
| 07/24/2020 07/24/20 | Pending | -- | -- | -- | |
| 07/03/2020 07/03/20 | Price Changed | $1,395,000 | 0.0% | $482 / Sq Ft | |
| 07/03/2020 07/03/20 | For Sale | $1,395,000 | +3.3% | $482 / Sq Ft | |
| 04/17/2020 04/17/20 | Off Market | $1,350,000 | -- | -- | |
| 11/01/2019 11/01/19 | For Sale | $1,425,000 | -- | $493 / Sq Ft |
Purchase History
| Date | Type | Sale Price | Title Company |
|---|---|---|---|
| Quit Claim Deed | -- | None Listed On Document | |
| Warranty Deed | $1,350,000 | Attorney | |
| Warranty Deed | $1,185,000 | Wci Title | |
| Warranty Deed | $835,000 | Attorney |
Mortgage History
| Date | Status | Loan Amount | Loan Type |
|---|---|---|---|
| Previous Owner | $668,000 | Purchase Money Mortgage |
Source: Florida Gulf Coast Multiple Listing Service
MLS Number: 225023296
APN: 46622600884
- 275 Indies Way Unit 605
- 275 Indies Way Unit 901
- 275 Indies Way Unit 805
- 275 Indies Way Unit 706
- 275 Indies Way Unit 1603
- 265 Indies Way Unit 701
- 265 Indies Way Unit 503
- 265 Indies Way Unit 1605
- 285 Grande Way Unit 1006
- 285 Grande Way Unit 404
- 285 Grande Way Unit 401
- 285 Grande Way Unit 804
- 285 Grande Way Unit 5
- 285 Grande Way Unit 503
- 285 Grande Way Unit 402
- 285 Grande Way Unit 1605
- 285 Grande Way Unit 1606
- 285 Grande Way Unit 801
- 275 Indies Way Unit 1703
- 275 Indies Way Unit 403
- 275 Indies Way Unit 803
- 275 Indies Way Unit 706
- 275 Indies Way Unit 1205
- 509 Roma Ct Unit 202
- 265 Indies Way Unit 1
- 265 Indies Way Unit 1404
- 265 Indies Way Unit 1402
- 265 Indies Way Unit 904
- 519 Roma Ct Unit 519 Roma Ct
- 285 Grande Way Unit 705
- 519 Roma Ct Unit 3305
- 519 Roma Ct Unit 306
- 519 Roma Ct Unit 2103
- 519 Roma Ct Unit 3301
- 17 Bluebill Ave
- 25 Bluebill Ave Unit FL9-ID1263821P
- 25 Bluebill Ave Unit 25 bluebill ave unit 201
- 11 Bluebill Ave Unit 704
