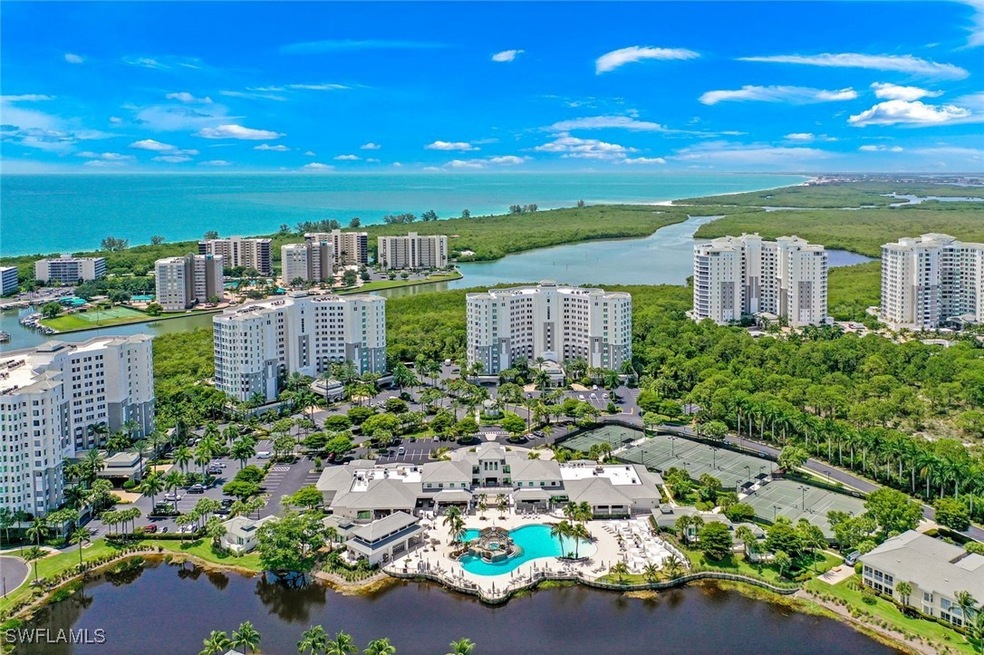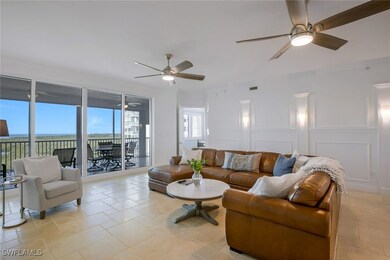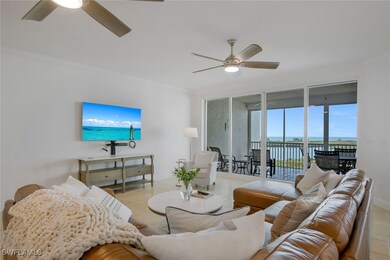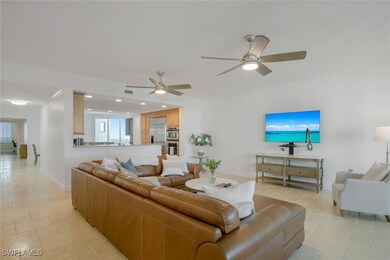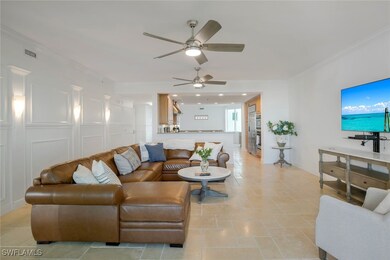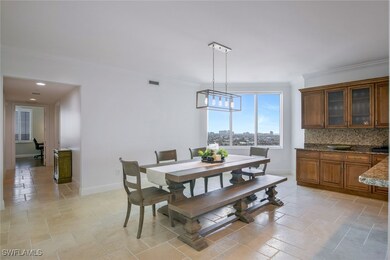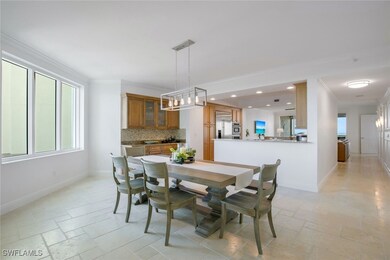Grande Phoenician at the Grande Preserve 275 Indies Way Unit 1205 Floor 12 Naples, FL 34110
Highlights
- Concierge
- Access to Bay or Harbor
- Bay View
- Naples Park Elementary School Rated A-
- Fitness Center
- Gated Community
About This Home
Come home to this 12th-floor retreat in Grande Phoenician at the Dunes, 275 Indies Way, #1205, Naples, FL. Offering ENDLESS VIEWS of TURKEY BAY and fantastic SUNSETS OVER THE GULF. Serenity meets convenience and comfort, in this nearly 2,800 sqft residence with a private elevator, producing a rich and carefree lifestyle like no other! New furnishings and bedding, stylish accessories, and light fixtures create a refreshing coastal atmosphere, and the well-equipped kitchen is ready for entertaining with counter seating on two sides, a gas range, wine cooler, and stainless steel appliances. Stunning water views envelop the posh master suite and spa-like bath, giving you yet another sanctuary within the already amazing abode. Grande Phoenician residents enjoy a pool and spa, barbecue area, fitness room, community room, concierge service, and two underbuilding parking spaces, as well as Club at the Dunes amenities including the indoor-outdoor restaurant, resort pool, tiki bar, world-class fitness center, and staffed tennis facility. During your stay, you’ll also have access to the Floridian Club, a private beach club with beachside pool, dining, and activities, an upgrade that is exclusive to just a few Dunes units!
Listing Agent
Nathan Dyer
William Raveis Real Estate License #249527258 Listed on: 05/08/2025

Condo Details
Home Type
- Condominium
Est. Annual Taxes
- $16,383
Year Built
- Built in 2007
Lot Details
- East Facing Home
Parking
- 1 Car Attached Garage
- Garage Door Opener
- Assigned Parking
Property Views
- Bay
- Gulf
Home Design
- Traditional Architecture
- Entry on the 12th floor
Interior Spaces
- 2,798 Sq Ft Home
- 1-Story Property
- Furnished
- Built-In Features
- High Ceiling
- Ceiling Fan
- Screened Porch
- Tile Flooring
Kitchen
- Self-Cleaning Oven
- Gas Cooktop
- Microwave
- Freezer
- Ice Maker
- Dishwasher
Bedrooms and Bathrooms
- 3 Bedrooms
- Split Bedroom Floorplan
- 3 Full Bathrooms
Laundry
- Washer
- Laundry Tub
Home Security
Outdoor Features
- Access to Bay or Harbor
- Mangrove Front
- Screened Patio
Utilities
- Central Heating and Cooling System
- High Speed Internet
- Cable TV Available
Listing and Financial Details
- Tenant pays for application fee, departure cleaning, taxes, telephone
- The owner pays for cable TV, internet
- Short Term Lease
- Tax Lot 1205
- Assessor Parcel Number 46622601184
Community Details
Overview
- 634 Units
- Private Membership Available
- High-Rise Condominium
- Grande Phoenician Subdivision
Amenities
- Concierge
- Clubhouse
- Business Center
Recreation
- Tennis Courts
- Pickleball Courts
- Fitness Center
Pet Policy
- Pets Allowed
Security
- Gated Community
- Fire and Smoke Detector
Map
About Grande Phoenician at the Grande Preserve
Source: Florida Gulf Coast Multiple Listing Service
MLS Number: 225045750
APN: 46622601184
- 275 Indies Way Unit 1002
- 275 Indies Way Unit 605
- 275 Indies Way Unit 901
- 275 Indies Way Unit 805
- 275 Indies Way Unit 706
- 275 Indies Way Unit 1603
- 544 Roma Ct
- 265 Indies Way Unit 701
- 265 Indies Way Unit 503
- 265 Indies Way Unit 1605
- 550 Captn Kate Ct Unit 22
- 285 Grande Way Unit 1006
- 285 Grande Way Unit 404
- 285 Grande Way Unit 401
- 285 Grande Way Unit 804
- 285 Grande Way Unit 5
- 285 Grande Way Unit 503
- 285 Grande Way Unit 1606
- 285 Grande Way Unit 801
- 275 Indies Way Unit 1703
- 275 Indies Way Unit 803
- 275 Indies Way Unit 706
- 275 Indies Way Unit 403
- 509 Roma Ct Unit 202
- 265 Indies Way Unit 1402
- 265 Indies Way Unit 1404
- 265 Indies Way Unit 1
- 265 Indies Way Unit 904
- 519 Roma Ct Unit 519 Roma Ct
- 285 Grande Way Unit 705
- 519 Roma Ct Unit 3305
- 519 Roma Ct Unit 2103
- 519 Roma Ct Unit 306
- 519 Roma Ct Unit 3301
- 17 Bluebill Ave
- 25 Bluebill Ave Unit FL9-ID1263821P
- 25 Bluebill Ave Unit 25 bluebill ave unit 201
- 11 Bluebill Ave Unit 704
- 612 106th Ave N Unit ID1073496P
