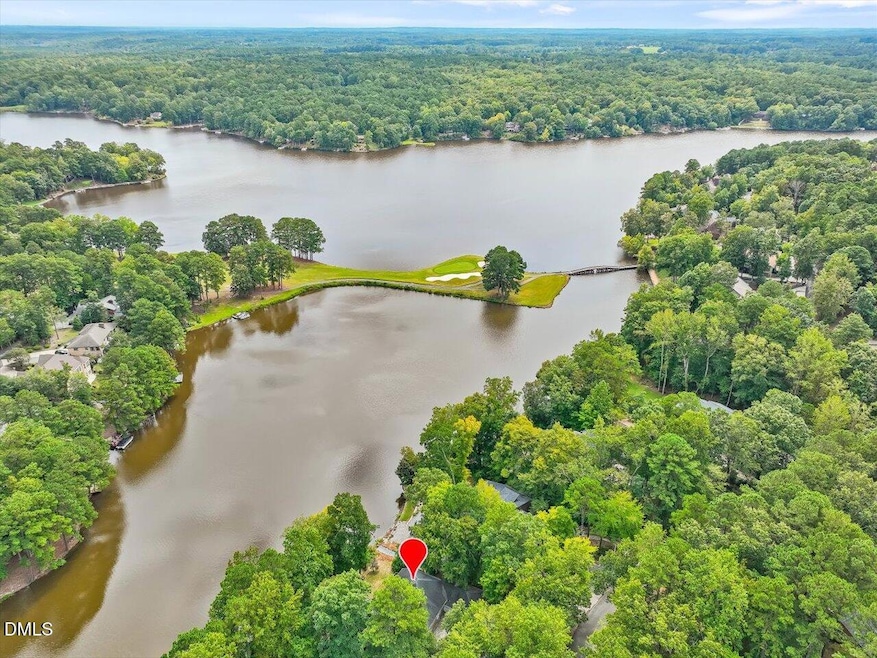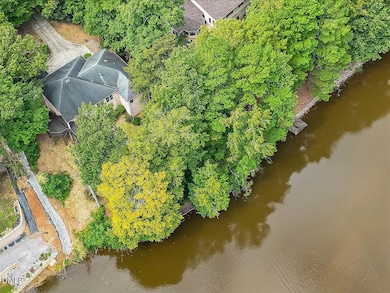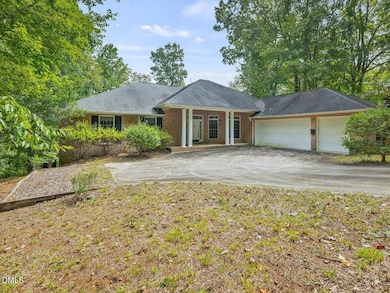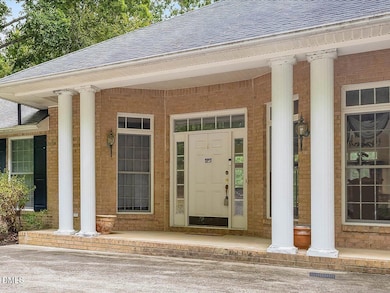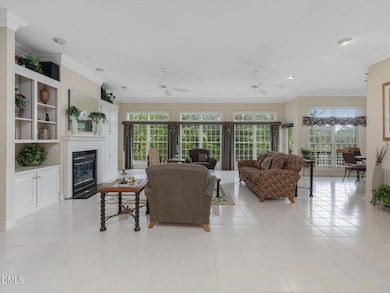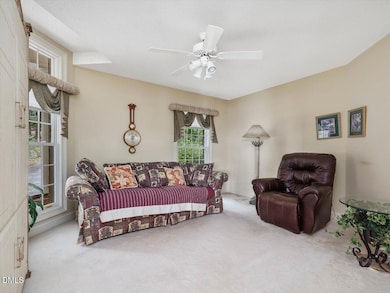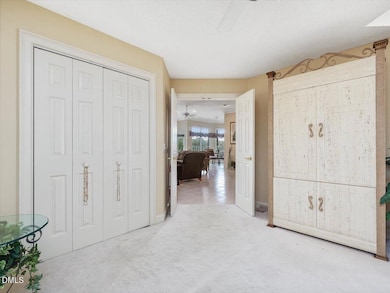275 Lake Point Sanford, NC 27332
Estimated payment $4,107/month
Highlights
- Popular Property
- Floating Dock
- Outdoor Pool
- Private Waterfront
- Golf Course Community
- Gated Community
About This Home
Lakefront Living in Carolina Trace! This beautifully maintained ranch-style home with a finished basement features 4 bedrooms, 3 full baths, and approx. 138' of shoreline—offering stunning panoramic lake views. The open layout boasts soaring ceilings and large, light-filled windows, creating an airy, inviting feel. Step onto the expansive deck—ideal for lakeside entertaining or peaceful relaxation. The finished lower level provides flexible space for guests, recreation, or a home office. A rare 3-car garage offers added convenience. Located in the prestigious, gated community of Carolina Trace, this home includes a private dock on 315-acre Lake Trace, stocked with bass, bream, and catfish. Optional membership at Carolina Trace Country Club gives access to two championship golf courses, a marina, pool, tennis courts, and vibrant social activities. Live where you play!
Listing Agent
Long & Foster Real Estate INC/Raleigh License #258076 Listed on: 11/11/2025

Home Details
Home Type
- Single Family
Est. Annual Taxes
- $4,338
Year Built
- Built in 1993
Lot Details
- 0.57 Acre Lot
- Lot Dimensions are 97x213x138x190
- Private Waterfront
- Lake Front
- Property fronts a private road
- Property is zoned RR
HOA Fees
- $63 Monthly HOA Fees
Parking
- 3 Car Attached Garage
Home Design
- Brick Veneer
- Block Foundation
- Shingle Roof
Interior Spaces
- 1-Story Property
- Open Floorplan
- Blinds
- Family Room
- Living Room with Fireplace
- Breakfast Room
- Lake Views
- Pull Down Stairs to Attic
Kitchen
- Microwave
- Dishwasher
Flooring
- Carpet
- Tile
Bedrooms and Bathrooms
- 4 Bedrooms
- Walk-In Closet
- 3 Full Bathrooms
Laundry
- Laundry Room
- Dryer
- Washer
Finished Basement
- Heated Basement
- Interior Basement Entry
- Bedroom in Basement
- Natural lighting in basement
Outdoor Features
- Outdoor Pool
- Floating Dock
- Deck
Location
- Property is near a golf course
Schools
- J Glenn Edwards Elementary School
- East Lee Middle School
- Lee High School
Utilities
- Forced Air Heating and Cooling System
- Community Sewer or Septic
Listing and Financial Details
- Assessor Parcel Number 966097134200
Community Details
Overview
- Association fees include security
- North Shore Poa, Phone Number (919) 499-2722
- Carolina Trace Subdivision
Recreation
- Golf Course Community
- Community Pool
Additional Features
- Clubhouse
- Gated Community
Map
Home Values in the Area
Average Home Value in this Area
Tax History
| Year | Tax Paid | Tax Assessment Tax Assessment Total Assessment is a certain percentage of the fair market value that is determined by local assessors to be the total taxable value of land and additions on the property. | Land | Improvement |
|---|---|---|---|---|
| 2025 | -- | $538,300 | $100,000 | $438,300 |
| 2024 | -- | $538,300 | $100,000 | $438,300 |
| 2023 | $4,244 | $538,300 | $100,000 | $438,300 |
| 2022 | $3,279 | $379,500 | $100,000 | $279,500 |
| 2021 | $3,386 | $379,500 | $100,000 | $279,500 |
| 2020 | $3,431 | $379,500 | $100,000 | $279,500 |
| 2019 | $3,390 | $379,500 | $100,000 | $279,500 |
| 2018 | $3,441 | $379,700 | $100,000 | $279,700 |
| 2017 | $3,438 | $379,700 | $100,000 | $279,700 |
| 2016 | $3,434 | $379,700 | $100,000 | $279,700 |
| 2014 | $3,105 | $379,700 | $100,000 | $279,700 |
Property History
| Date | Event | Price | List to Sale | Price per Sq Ft |
|---|---|---|---|---|
| 11/11/2025 11/11/25 | For Sale | $697,500 | 0.0% | $227 / Sq Ft |
| 10/24/2025 10/24/25 | Off Market | $697,500 | -- | -- |
| 10/09/2025 10/09/25 | For Sale | $697,500 | -- | $227 / Sq Ft |
Purchase History
| Date | Type | Sale Price | Title Company |
|---|---|---|---|
| Deed | -- | -- |
Source: Doorify MLS
MLS Number: 10126696
APN: 9660-97-1342-00
- 3113 Chipping Wedge
- 3092 Fairway Woods
- 166 Woodwedge Way
- 3070 Still Turn
- 162 Woodwedge Way
- 3120 Sandwedge
- 3085 Fairway Woods
- 3124 Sandwedge
- 15 The Pointe
- 2004 Country Club Ct
- 2009 Traceway N
- 3027 Wine Tree
- 4041 Timber Wolf Cir
- 3014 Bourbon St
- 6012 Cypress Point
- 6008 Cypress Point
- 6115 Pebble Beach
- 5016 Mockingbird Ln
- 3088 Fairway Woods
- 1610 Stonegate S
- 8002 Royal Dr
- 1036 Meadow Reach
- 608 Cashmere Ct
- 1300 South Park Way
- 136 Bunny Trail
- 150 Elyse Overlook Lp
- 632 Harkey Rd
- 41 Liam Dr
- 202 Faith Ave
- 227 Faith Ave
- 214 Faith Ave
- 1112 Juniper Dr
- 194 Sheree Ln
- 190 Sheree Ln
- 502 Ryan Ave
- 5944 Rosser Pittman Rd
- 901 Merchants Ct
- 232 David Hill Dr
