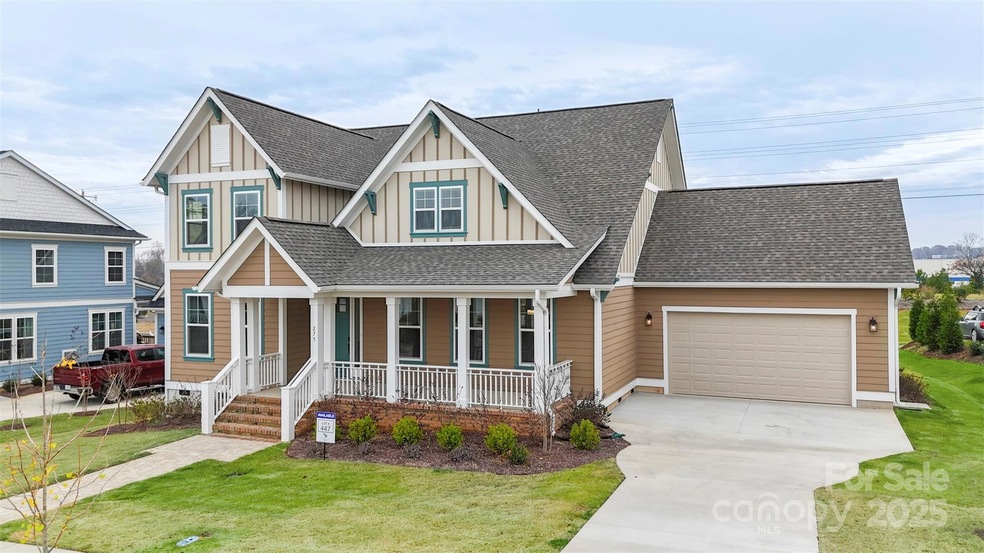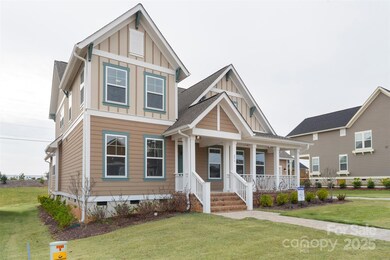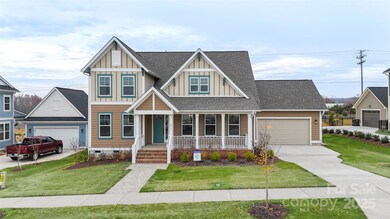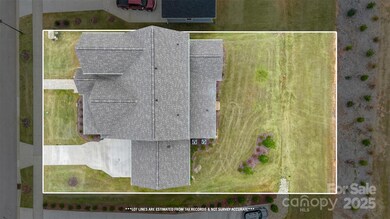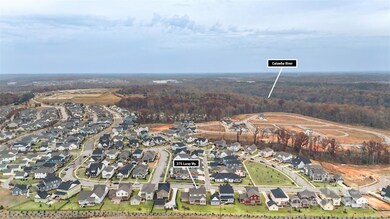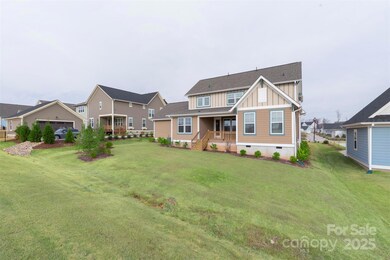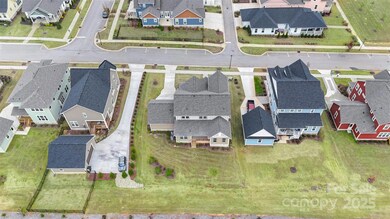275 Luray Way Unit 447 Rock Hill, SC 29730
Estimated payment $4,881/month
Highlights
- New Construction
- Clubhouse
- Mud Room
- Open Floorplan
- Transitional Architecture
- Covered Patio or Porch
About This Home
Move-In Ready! Genesee Floor Plan in Riverwalk! This stunning Genesee home is ready for immediate move-in and offers a perfect blend of style and functionality. The open first floor features a study, dining room, and expansive kitchen with a large island, flowing seamlessly into the living area. The primary bedroom is conveniently located on the main level, while the rear Lanai provides protected outdoor living year-round. Upstairs, enjoy a junior suite, a spacious loft for casual living, and a bonus room with walk-out balcony—ideal for entertaining or relaxing. Experience all that Riverwalk Carolinas has to offer, including walking and biking trails, river access for kayaking and canoeing, pool, fitness center, BMX track, Velodrome, green spaces, and the vibrant River District with shops and restaurants. Don’t miss this opportunity to move into one of Riverwalk’s most desirable floor plans—ready for you this year!
Listing Agent
Avencia Homes Brokerage Email: along@avenciahomes.com License #293846 Listed on: 03/19/2025

Co-Listing Agent
Avencia Homes Brokerage Email: along@avenciahomes.com License #297234
Home Details
Home Type
- Single Family
Est. Annual Taxes
- $15,068
Year Built
- Built in 2025 | New Construction
Lot Details
- Level Lot
- Property is zoned MP-R
HOA Fees
- $108 Monthly HOA Fees
Parking
- 2 Car Attached Garage
Home Design
- Transitional Architecture
- Architectural Shingle Roof
- Stone Veneer
Interior Spaces
- 2-Story Property
- Open Floorplan
- Ceiling Fan
- Insulated Windows
- Insulated Doors
- Mud Room
- Crawl Space
- Laundry Room
Kitchen
- Gas Range
- Microwave
- Dishwasher
- Kitchen Island
- Disposal
Flooring
- Carpet
- Tile
- Vinyl
Bedrooms and Bathrooms
- Garden Bath
Outdoor Features
- Balcony
- Covered Patio or Porch
Schools
- Independence Elementary School
- Sullivan Middle School
- Rock Hill High School
Utilities
- Forced Air Zoned Heating and Cooling System
- Heating System Uses Natural Gas
- Tankless Water Heater
- Gas Water Heater
- Fiber Optics Available
Listing and Financial Details
- Assessor Parcel Number 6620802148
Community Details
Overview
- William Douglas Association, Phone Number (704) 347-8900
- Built by Avencia Homes
- Riverwalk Subdivision, Genessee Piedmont Homestead Floorplan
- Mandatory home owners association
Amenities
- Clubhouse
Recreation
- Community Playground
- Trails
Map
Home Values in the Area
Average Home Value in this Area
Tax History
| Year | Tax Paid | Tax Assessment Tax Assessment Total Assessment is a certain percentage of the fair market value that is determined by local assessors to be the total taxable value of land and additions on the property. | Land | Improvement |
|---|---|---|---|---|
| 2025 | $15,068 | $35,042 | $152 | $34,890 |
| 2024 | $58 | $132 | $132 | $0 |
| 2023 | $59 | $132 | $132 | $0 |
| 2022 | $0 | $0 | $0 | $0 |
Property History
| Date | Event | Price | List to Sale | Price per Sq Ft |
|---|---|---|---|---|
| 11/08/2025 11/08/25 | Price Changed | $668,000 | -0.7% | $191 / Sq Ft |
| 10/29/2025 10/29/25 | Price Changed | $673,000 | -0.3% | $193 / Sq Ft |
| 09/02/2025 09/02/25 | Price Changed | $675,171 | -2.9% | $193 / Sq Ft |
| 08/03/2025 08/03/25 | Price Changed | $695,171 | +0.8% | $199 / Sq Ft |
| 06/11/2025 06/11/25 | Price Changed | $689,388 | -0.8% | $198 / Sq Ft |
| 03/26/2025 03/26/25 | Price Changed | $695,171 | -3.8% | $199 / Sq Ft |
| 03/19/2025 03/19/25 | For Sale | $722,707 | -- | $207 / Sq Ft |
Source: Canopy MLS (Canopy Realtor® Association)
MLS Number: 4235922
APN: 6620802148
- 283 Luray Way Unit 449
- 267 Luray Way Unit 445
- 287 Luray Way Unit 450
- 263 Luray Way Unit 444
- 259 Luray Way Unit 443
- 204 Aquinas Way Unit 469
- 693 Digby Rd
- 685 Digby Rd
- 1541 Riverwalk Pkwy
- 371 Luray Way
- 113 MacLand Ln Unit 538
- 104 MacLand Ln Unit 541
- 117 MacLand Ln Unit 537
- 648 Digby Rd Unit 492
- 215 Aquinas Way
- 688 Dunkins Ferry Rd
- 1044 Riverwalk Pkwy
- 743 Bluff Loop Rd
- 758 Waterscape Ct
- 958 Herrons Ferry Rd
- 517 Pink Moon Dr
- 709 Patriot Pkwy
- 752 Patriot Pkwy
- 793 Patriot Pkwy
- 799 Herrons Ferry Rd
- 2361 Eden Terrace
- 820 Sebring Dr
- 652 Herrons Ferry Rd
- 1364 Riverview Rd
- 1817 Paces River Ave
- 375 Baskins Rd E
- 1121 Blackwaterside Dr
- 1304 Stoneypointe Dr
- 1466 Riverwood Ct
- 1825 Heather Square
- 2164 Montclair Dr
- 1835 Canterbury Glen Ln
- 708 Glamorgan Way
- 417 Bushmill Dr
- 819 Arklow Dr
