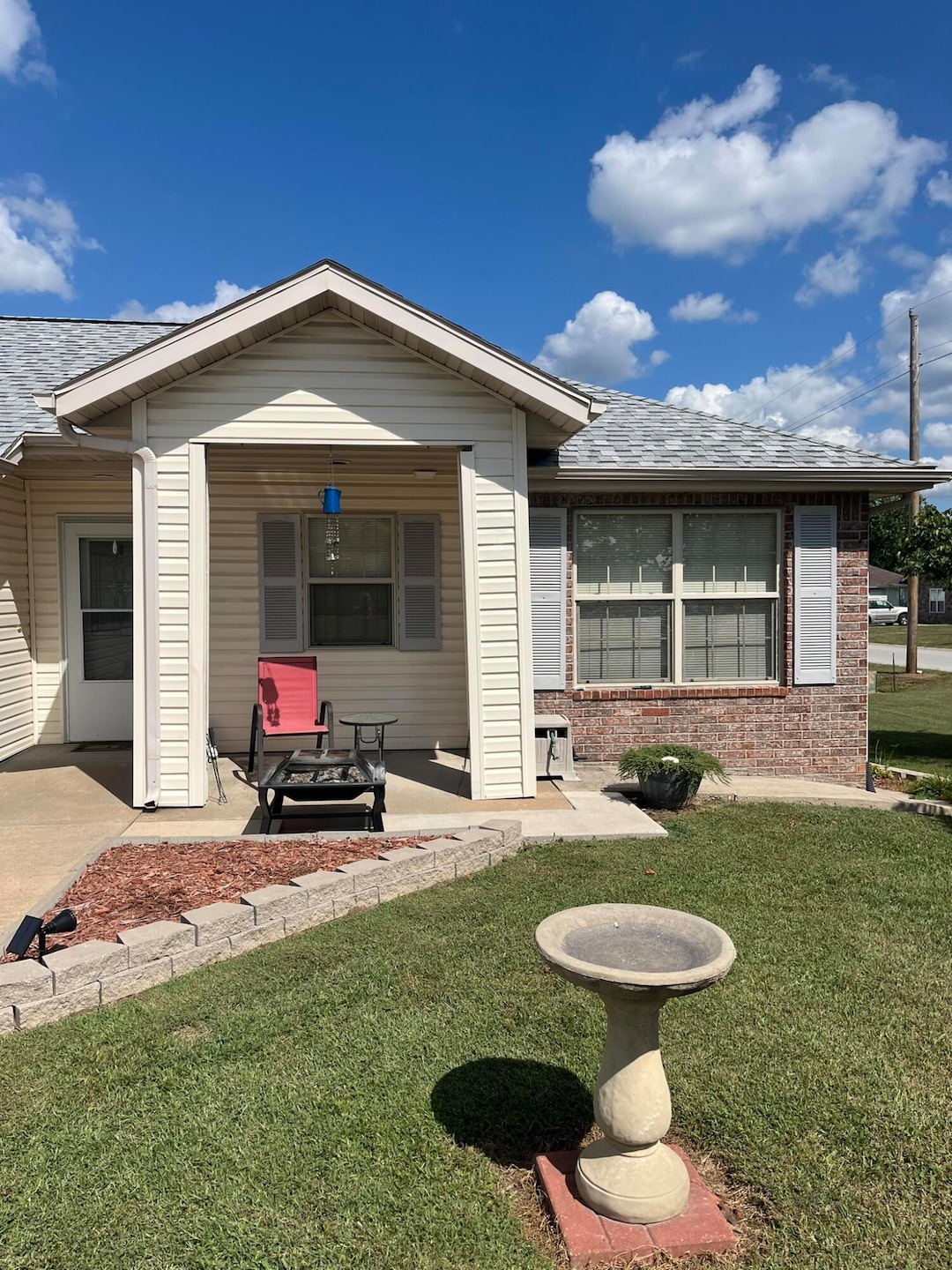
$200,000
- 2 Beds
- 2 Baths
- 3,027 Sq Ft
- 194 Rollin C Ln
- Reeds Spring, MO
Welcome to a home that offers the perfect blend of comfort and creative potential. This 2-bedroom, 2-bathroom home sits in a highly sought-after location near the conveniences of Branson West. Whether you're looking to settle in year-round or secure a weekend retreat, this property provides a fantastic foundation to make your own.Inside, there's room to bring your vision to life—perfect
Parker Stone Keller Williams Tri-Lakes






