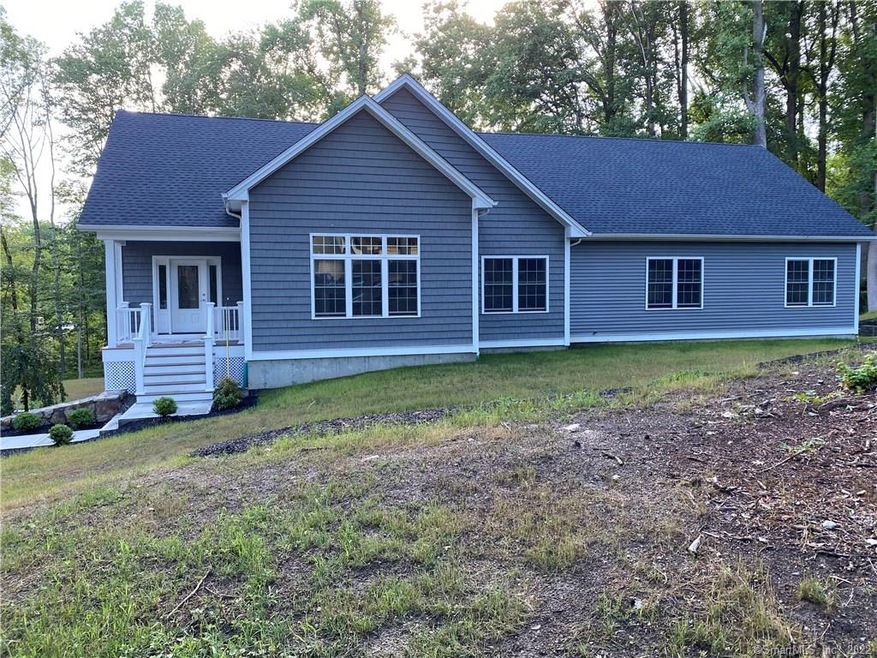
275 Moose Hill Rd Monroe, CT 06468
Highlights
- City View
- Open Floorplan
- Wetlands on Lot
- Monroe Elementary School Rated A
- Deck
- Ranch Style House
About This Home
As of December 2020NEW CONSTRUCTION, RANCH STYLE, 4 bedroom, 2.5 bath, all on one floor living!! Morning sunshine greets you at the front door to an open floor plan with a nice entrance to the basement and staircase with landing. Master Suite has a private European style veranda to enjoy and relax on long evenings and weekends. Double-sided propane gas fireplace centered between the Kitchen and Family Room. Kitchen has sliding doors to the large deck; laundry room and half bath. Soak up the southern sun in the Kitchen, Master Suite and Master Bath. Hardwood flooring throughout. Walk out Basement with plenty of sunlight on ground level, ideal for au-pair, office or gym. 2 car garage driveway has a manual open/close gate for extra privacy. Easy commute, minutes to Route 25, Route 111, Merritt Parkway & I-95.
Last Agent to Sell the Property
NextHome Real Estate Services License #RES.0161810 Listed on: 06/30/2020

Last Buyer's Agent
NextHome Real Estate Services License #RES.0161810 Listed on: 06/30/2020

Home Details
Home Type
- Single Family
Est. Annual Taxes
- $9,999
Year Built
- Built in 2020 | Under Construction
Lot Details
- 1.26 Acre Lot
- Level Lot
- Partially Wooded Lot
Home Design
- Ranch Style House
- Concrete Foundation
- Frame Construction
- Asphalt Shingled Roof
- Vinyl Siding
Interior Spaces
- 2,654 Sq Ft Home
- Open Floorplan
- Self Contained Fireplace Unit Or Insert
- Thermal Windows
- Mud Room
- Entrance Foyer
- City Views
Kitchen
- Built-In Oven
- Gas Cooktop
- Range Hood
- Dishwasher
Bedrooms and Bathrooms
- 4 Bedrooms
Laundry
- Laundry Room
- Laundry on main level
Basement
- Walk-Out Basement
- Basement Fills Entire Space Under The House
- Partial Basement
Parking
- 2 Car Garage
- Basement Garage
- Tuck Under Garage
- Parking Deck
- Automatic Garage Door Opener
- Private Driveway
Outdoor Features
- Wetlands on Lot
- Deck
Utilities
- Central Air
- Heating System Uses Oil Above Ground
- Heating System Uses Propane
- Propane Water Heater
- Cable TV Available
Community Details
- No Home Owners Association
Ownership History
Purchase Details
Home Financials for this Owner
Home Financials are based on the most recent Mortgage that was taken out on this home.Purchase Details
Home Financials for this Owner
Home Financials are based on the most recent Mortgage that was taken out on this home.Similar Homes in Monroe, CT
Home Values in the Area
Average Home Value in this Area
Purchase History
| Date | Type | Sale Price | Title Company |
|---|---|---|---|
| Warranty Deed | $580,000 | None Available | |
| Warranty Deed | $580,000 | None Available | |
| Warranty Deed | $126,000 | -- | |
| Warranty Deed | $126,000 | -- |
Mortgage History
| Date | Status | Loan Amount | Loan Type |
|---|---|---|---|
| Open | $57,942 | Credit Line Revolving | |
| Open | $464,000 | New Conventional | |
| Closed | $464,000 | New Conventional |
Property History
| Date | Event | Price | Change | Sq Ft Price |
|---|---|---|---|---|
| 12/24/2020 12/24/20 | Sold | $580,000 | -3.0% | $219 / Sq Ft |
| 09/07/2020 09/07/20 | Pending | -- | -- | -- |
| 08/11/2020 08/11/20 | Price Changed | $598,000 | -1.6% | $225 / Sq Ft |
| 06/30/2020 06/30/20 | For Sale | $608,000 | +382.5% | $229 / Sq Ft |
| 02/14/2018 02/14/18 | Sold | $126,000 | -8.0% | -- |
| 01/16/2018 01/16/18 | Pending | -- | -- | -- |
| 11/01/2017 11/01/17 | For Sale | $137,000 | -- | -- |
Tax History Compared to Growth
Tax History
| Year | Tax Paid | Tax Assessment Tax Assessment Total Assessment is a certain percentage of the fair market value that is determined by local assessors to be the total taxable value of land and additions on the property. | Land | Improvement |
|---|---|---|---|---|
| 2025 | $18,001 | $627,870 | $106,470 | $521,400 |
| 2024 | $14,929 | $390,100 | $92,500 | $297,600 |
| 2023 | $14,648 | $390,100 | $92,500 | $297,600 |
| 2022 | $14,379 | $390,100 | $92,500 | $297,600 |
| 2021 | $14,184 | $390,100 | $92,500 | $297,600 |
| 2020 | $3,282 | $92,500 | $92,500 | $0 |
| 2019 | $3,291 | $92,500 | $92,500 | $0 |
| 2018 | $3,260 | $92,500 | $92,500 | $0 |
| 2017 | $3,308 | $92,500 | $92,500 | $0 |
| 2016 | $3,238 | $92,500 | $92,500 | $0 |
| 2015 | $3,177 | $92,500 | $92,500 | $0 |
| 2014 | $3,627 | $116,970 | $116,970 | $0 |
Agents Affiliated with this Home
-
Rosa DaSilva
R
Seller's Agent in 2020
Rosa DaSilva
NextHome Real Estate Services
(203) 218-8599
3 in this area
18 Total Sales
Map
Source: SmartMLS
MLS Number: 170312266
APN: MONR-000023-000003-000006
