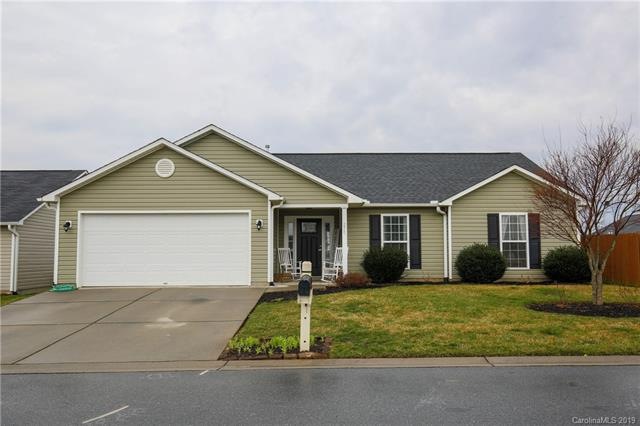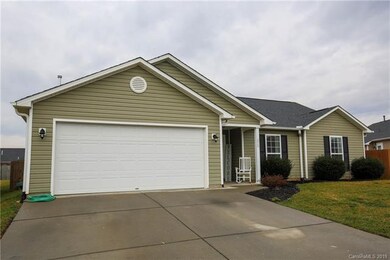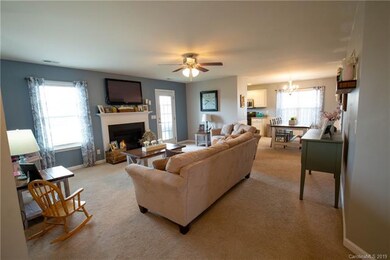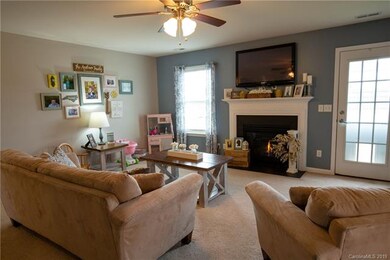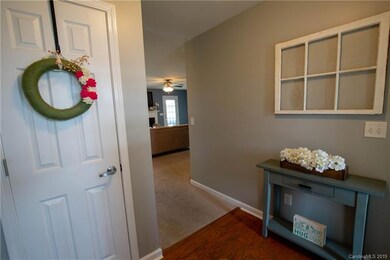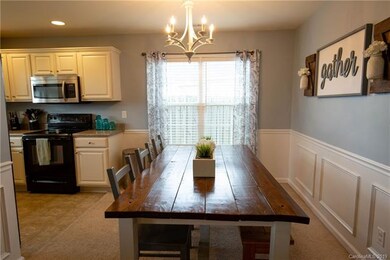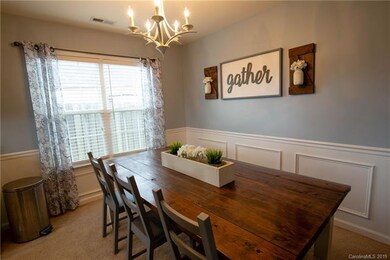
275 Mud Creek Rd Fletcher, NC 28732
Estimated Value: $392,000 - $432,000
Highlights
- Traditional Architecture
- Community Pool
- Attached Garage
- Glenn C. Marlow Elementary School Rated A
- Recreation Facilities
- Level Lot
About This Home
As of April 2019Don't miss out on this adorable home in River Stone. This home is on arguably one of the best streets and lots in the neighborhood. Very little traffic on this road. You won't believe how huge the backyard is. Walking distance to neighborhood pool. River Stone was strategically planned to be in very close proximity to one of the Nations top schools. Come join us on a Friday night as we have Food Truck Fridays (March through October). You better schedule a showing at this home before it's too late. ***NO SHOWINGS UNTIL FRIDAY, 3/1*** One Year 2-10 Home Warranty Included
Home Details
Home Type
- Single Family
Year Built
- Built in 2011
Lot Details
- 9,583
HOA Fees
- $29 Monthly HOA Fees
Parking
- Attached Garage
Home Design
- Traditional Architecture
- Slab Foundation
- Vinyl Siding
Interior Spaces
- 2 Full Bathrooms
- Gas Log Fireplace
- Vinyl Flooring
- Pull Down Stairs to Attic
Additional Features
- Level Lot
- Cable TV Available
Listing and Financial Details
- Assessor Parcel Number 1013762
Community Details
Overview
- Cedar Management Group Association
- Built by Windsor Built Homes
Recreation
- Recreation Facilities
- Community Playground
- Community Pool
Ownership History
Purchase Details
Home Financials for this Owner
Home Financials are based on the most recent Mortgage that was taken out on this home.Purchase Details
Home Financials for this Owner
Home Financials are based on the most recent Mortgage that was taken out on this home.Purchase Details
Home Financials for this Owner
Home Financials are based on the most recent Mortgage that was taken out on this home.Purchase Details
Similar Homes in Fletcher, NC
Home Values in the Area
Average Home Value in this Area
Purchase History
| Date | Buyer | Sale Price | Title Company |
|---|---|---|---|
| Kane Sarah Emily | $300,000 | None Available | |
| Mesick Paul Patrick | $260,000 | -- | |
| Aardema Benjamin C | -- | -- | |
| Aardema Benjamin C | -- | -- |
Mortgage History
| Date | Status | Borrower | Loan Amount |
|---|---|---|---|
| Open | Kane Sarah Emily | $270,000 | |
| Previous Owner | Mesick Paul Patrick | $242,673 | |
| Previous Owner | Aardema Benjamin C | $23,389 | |
| Previous Owner | Aardema Benjamin C | $171,886 |
Property History
| Date | Event | Price | Change | Sq Ft Price |
|---|---|---|---|---|
| 04/04/2019 04/04/19 | Sold | $259,900 | 0.0% | $200 / Sq Ft |
| 03/01/2019 03/01/19 | Pending | -- | -- | -- |
| 02/28/2019 02/28/19 | For Sale | $259,900 | -- | $200 / Sq Ft |
Tax History Compared to Growth
Tax History
| Year | Tax Paid | Tax Assessment Tax Assessment Total Assessment is a certain percentage of the fair market value that is determined by local assessors to be the total taxable value of land and additions on the property. | Land | Improvement |
|---|---|---|---|---|
| 2024 | $2,087 | $389,300 | $160,000 | $229,300 |
| 2023 | $2,087 | $389,300 | $160,000 | $229,300 |
| 2022 | $1,583 | $234,200 | $75,000 | $159,200 |
| 2021 | $1,583 | $234,200 | $75,000 | $159,200 |
| 2020 | $1,583 | $234,200 | $0 | $0 |
| 2019 | $1,583 | $234,200 | $0 | $0 |
| 2018 | $1,195 | $175,800 | $0 | $0 |
| 2017 | $1,195 | $175,800 | $0 | $0 |
| 2016 | $1,195 | $175,800 | $0 | $0 |
| 2015 | -- | $175,800 | $0 | $0 |
| 2014 | -- | $165,800 | $0 | $0 |
Agents Affiliated with this Home
-
Caryn Huggins

Seller's Agent in 2019
Caryn Huggins
Southern Roots Real Estate
(828) 712-6240
81 in this area
125 Total Sales
-
S
Buyer's Agent in 2019
Skip Dillingham
Century 21 Mountain Lifestyles
(828) 712-5339
8 Total Sales
Map
Source: Canopy MLS (Canopy Realtor® Association)
MLS Number: CAR3479050
APN: 1013762
- 163 W Swift Creek Rd
- 112 Pamlico Rd
- 85 Lumber River Rd
- 160 Lumber River Rd
- 139 Yadkin Rd
- 77 Halcyon Ct
- 78 Shorthorn Rd
- 223 Wheatfield Rd
- 12 Burdock Rd
- 52 Shorthorn Rd
- 30 Shorthorn Rd
- 16 Shorthorn Rd
- 49 Shorthorn Rd
- 42 Shorthorn Rd
- 134 Shorthorn Rd
- 146 Shorthorn Rd
- 9999 Asheville Hwy
- 291 Wheatfield Rd
- 155 Shorthorn Rd
- 176 Shorthorn Rd
- 275 Mud Creek Rd Unit 393
- 275 Mud Creek Rd
- 52 Tar River Rd
- 263 Mud Creek Rd
- 40 Tar River Rd
- 253 Mud Creek Rd
- 284 Mud Creek Rd
- 268 Mud Creek Rd
- 153 Mud Creek Rd
- 300 Mud Creek Rd
- 131 Mud Creek Rd
- 256 Mud Creek Rd
- 145 Mud Creek Rd
- 243 Mud Creek Rd
- 165 Mud Creek Rd
- 53 Tar River Rd
- 117 Mud Creek Rd
- 45 Tar River Rd
- 35 Tar River Rd
- 312 Mud Creek Rd
