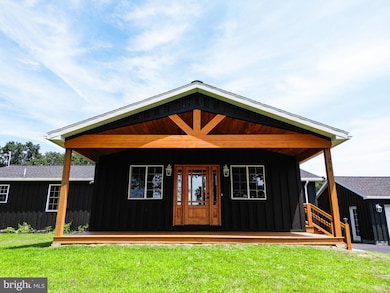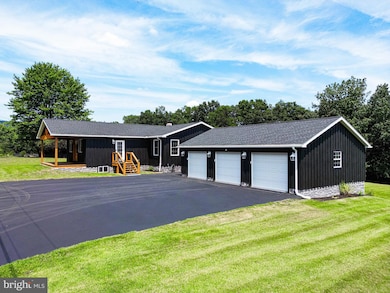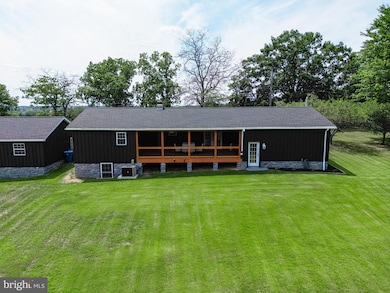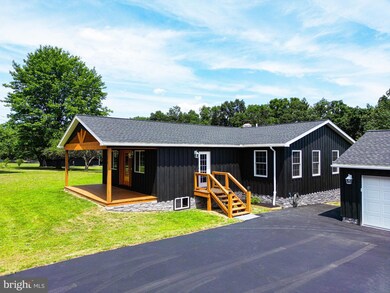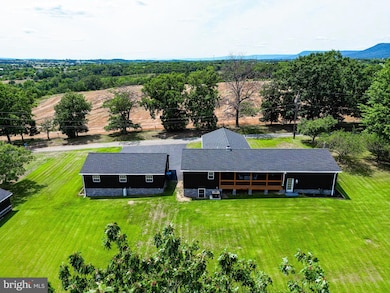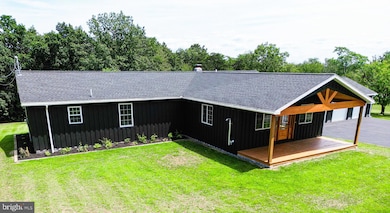275 N Middleton Rd Carlisle, PA 17013
Estimated payment $5,131/month
Highlights
- Horse Facilities
- New Construction
- Panoramic View
- Stables
- Filtered Pool
- 11.65 Acre Lot
About This Home
***OPEN HOUSE SUNDAY NOVEMBER 16TH FROM 1PM TO 3PM ***OUTDOOR ENTHUSIAST/HORSE LOVER/HUNTER'S DELIGHT***NEW BUILD***RARE FIND***CLEAN AND GREEN*** 4 Bedrooms, 3 and a half bathrooms, oversized 3 car garage, 11.65 acres, 3 stall horse barn with additional storage, new saline pool. Rustic feel home with all brand new amenities. Inviting 24X8 covered front porch enters into large living room with vaulted white washed knotty pine ceilings, natural hardwood floors and pellet stove. Living room opens into chefs choice eat in kitchen with large island, butcher block counters, custom "soft close" walnut cabinets, stainless steel appliances, and pot filler over the stove. French double doors on the rear of the kitchen lead to 27X14 covered rear deck complete with included table and chairs, 3 ceiling fans, additional room for lounging, and serene, private wooded views. 2 of the main level bedrooms have full bathrooms attached, including a jacuzzi tub and low threshold walk in shower in the primary suite. Large full guest bath with double vanity on main level. Office/Nursery/5th Small Bedroom and separate laundry facility on the main level. Fully finished basement boasts 14X14 bedroom with large walk in closet and adjoining sitting room and half bath. Basement Game/Family room measures 22X17. Above ground pool, tastefully surrounded by custom paneling on 3 sides and 4th side allows access by gate to stairs to the pool deck. Electric fenced area in the rear of the property for horses or livestock. Oversized heated 3 car detached garage is insulated, drywalled, has newly coated resin floors, all new doors and openers. Stunning views, quiet and private living that is still close to all amenities. Easy access to highways and turnpike, makes for relaxed country living with an easy commute to all nearby cities.***FORMER SUBDIVSION FROM 1981 STILL APPLIES FOR ANYONE INTERESTED IN A SIMPLE DIVISION OF THE PROPERTY. SEE ALL DOCUMENTS IN MLS INCLUDING SUBDIVISION MAP AND EMAIL FROM ZONING OFFICER***HANDMADE LIVE EDGE SYCAMORE KITCHEN TABLE AND CHAIRS IS FOR SALE..$2000***
Listing Agent
(717) 825-1413 bbledsoe@live.com Iron Valley Real Estate of Central PA License #RS218812L Listed on: 08/03/2025

Open House Schedule
-
Sunday, November 16, 20251:00 to 3:00 pm11/16/2025 1:00:00 PM +00:0011/16/2025 3:00:00 PM +00:00Add to Calendar
Home Details
Home Type
- Single Family
Est. Annual Taxes
- $6,241
Year Built
- Built in 2024 | New Construction
Lot Details
- 11.65 Acre Lot
- Rural Setting
- Electric Fence
- Private Lot
- Secluded Lot
- Cleared Lot
- Partially Wooded Lot
- Backs to Trees or Woods
- Front Yard
- Property is in excellent condition
- Property is zoned AGRILCULTURAL
Parking
- 3 Car Detached Garage
- 4 Driveway Spaces
- Front Facing Garage
- Garage Door Opener
- Off-Street Parking
Property Views
- Panoramic
- Scenic Vista
- Pasture
- Valley
- Garden
Home Design
- Rambler Architecture
- Block Foundation
- Frame Construction
- Batts Insulation
- Architectural Shingle Roof
- Wood Siding
- Stick Built Home
Interior Spaces
- Property has 1 Level
- Open Floorplan
- Built-In Features
- Wood Ceilings
- Cathedral Ceiling
- Ceiling Fan
- Double Pane Windows
- Vinyl Clad Windows
- Double Hung Windows
- Window Screens
- French Doors
- ENERGY STAR Qualified Doors
- Family Room Off Kitchen
- Sitting Room
- Living Room
- Home Office
- Storage Room
Kitchen
- Eat-In Country Kitchen
- Electric Oven or Range
- Self-Cleaning Oven
- Stove
- Microwave
- ENERGY STAR Qualified Refrigerator
- Freezer
- Ice Maker
- ENERGY STAR Qualified Dishwasher
- Stainless Steel Appliances
- Kitchen Island
Flooring
- Solid Hardwood
- Stone
- Ceramic Tile
- Luxury Vinyl Plank Tile
Bedrooms and Bathrooms
- En-Suite Bathroom
- Soaking Tub
- Bathtub with Shower
- Walk-in Shower
Laundry
- Laundry Room
- Laundry on main level
- Electric Front Loading Dryer
- Washer
Finished Basement
- Heated Basement
- Walk-Out Basement
- Basement Fills Entire Space Under The House
- Connecting Stairway
- Interior and Exterior Basement Entry
- Basement Windows
Pool
- Filtered Pool
- Above Ground Pool
Outdoor Features
- Deck
- Patio
- Exterior Lighting
- Storage Shed
- Outbuilding
- Porch
Schools
- Bellaire Elementary School
- Carlisle Area High School
Horse Facilities and Amenities
- Horses Allowed On Property
- Stables
Utilities
- 90% Forced Air Heating and Cooling System
- Heating System Uses Oil
- Pellet Stove burns compressed wood to generate heat
- 200+ Amp Service
- Water Dispenser
- Well
- Electric Water Heater
- Water Conditioner is Owned
- On Site Septic
Additional Features
- More Than Two Accessible Exits
- Energy-Efficient Windows
Listing and Financial Details
- Tax Lot 2
- Assessor Parcel Number 29-05-0425-073A
Community Details
Overview
- No Home Owners Association
Recreation
- Horse Facilities
- Horse Trails
Map
Home Values in the Area
Average Home Value in this Area
Tax History
| Year | Tax Paid | Tax Assessment Tax Assessment Total Assessment is a certain percentage of the fair market value that is determined by local assessors to be the total taxable value of land and additions on the property. | Land | Improvement |
|---|---|---|---|---|
| 2025 | $6,241 | $434,500 | $195,500 | $239,000 |
| 2024 | $2,138 | $106,100 | $58,900 | $47,200 |
| 2023 | $3,570 | $106,100 | $58,900 | $47,200 |
| 2022 | $3,513 | $106,100 | $58,900 | $47,200 |
| 2021 | $3,457 | $183,800 | $136,600 | $47,200 |
| 2020 | $3,374 | $183,800 | $136,600 | $47,200 |
| 2019 | $3,295 | $183,800 | $136,600 | $47,200 |
| 2018 | $3,209 | $183,800 | $136,600 | $47,200 |
| 2017 | $3,136 | $183,800 | $136,600 | $47,200 |
| 2016 | -- | $183,800 | $136,600 | $47,200 |
| 2015 | -- | $183,800 | $136,600 | $47,200 |
| 2014 | -- | $183,800 | $136,600 | $47,200 |
Property History
| Date | Event | Price | List to Sale | Price per Sq Ft | Prior Sale |
|---|---|---|---|---|---|
| 11/13/2025 11/13/25 | Price Changed | $874,900 | -2.8% | $303 / Sq Ft | |
| 10/21/2025 10/21/25 | Price Changed | $899,900 | -2.2% | $312 / Sq Ft | |
| 09/15/2025 09/15/25 | Price Changed | $919,900 | -3.2% | $319 / Sq Ft | |
| 08/03/2025 08/03/25 | For Sale | $950,000 | +201.6% | $330 / Sq Ft | |
| 08/03/2023 08/03/23 | Sold | $315,000 | +6.8% | $253 / Sq Ft | View Prior Sale |
| 06/08/2023 06/08/23 | Pending | -- | -- | -- | |
| 05/24/2023 05/24/23 | For Sale | $295,000 | -- | $237 / Sq Ft |
Source: Bright MLS
MLS Number: PACB2044998
APN: 29-05-0425-073A
- 580 N North Middleton Rd
- 20 Coral Dr
- 771 Longs Gap Rd
- 116 White Deer Way
- 111 Blue Mountain Blvd
- 116 Blue Mountain Blvd
- Stonecroft Plan at Mountain View Estates
- Lawrence Plan at Mountain View Estates
- Brookfield Plan at Mountain View Estates
- Perry Plan at Mountain View Estates
- Darien Plan at Mountain View Estates
- Wesley Plan at Mountain View Estates
- Kingston Plan at Mountain View Estates
- Charlotte Plan at Mountain View Estates
- Westbrooke Plan at Mountain View Estates
- Magnolia Plan at Mountain View Estates
- Amberbrook Plan at Mountain View Estates
- Northfield Plan at Mountain View Estates
- Bridgemont Plan at Mountain View Estates
- Huntington Plan at Mountain View Estates
- 1145 Pheasant Dr N
- 4 Morgan Cir
- 1-3 Frederick Ct
- 337 H St
- 525 3rd St
- 0 H St Unit 17
- 0 H St Unit 20
- 0 H St Unit 15
- 0 H St Unit 13
- 0 H St Unit 11
- 0 H St Unit 7
- 0 H St Unit 1-17
- 0 H St Unit 1-15
- 0 H St Unit 1-09
- 0 H St Unit 1-07
- 0 H St Unit 1-11
- 0 H St Unit 1-13
- 0 H St Unit 1-02
- 238 C St
- 5 Northside Village Ln

