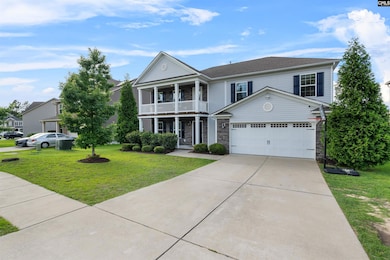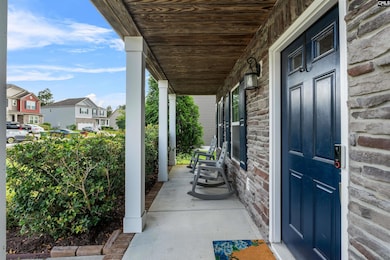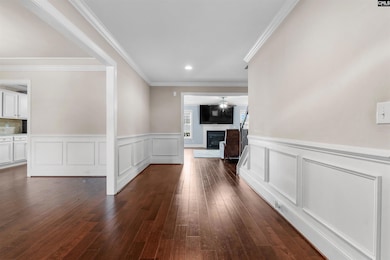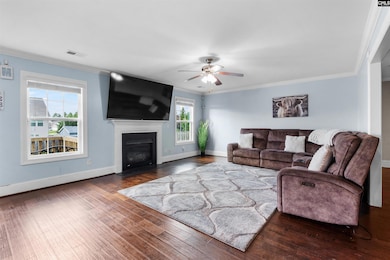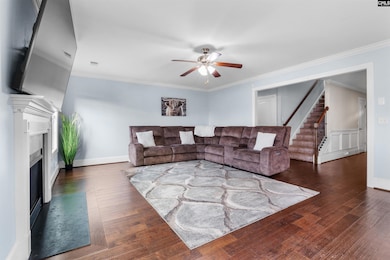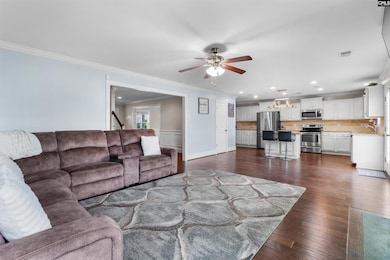
275 Oleander Mill Dr Columbia, SC 29229
Northeast Columbia NeighborhoodEstimated payment $3,097/month
Highlights
- Traditional Architecture
- 1 Fireplace
- Brick Front
- Main Floor Bedroom
- Forced Air Zoned Heating and Cooling System
About This Home
Welcome to 275 Oleander Mill Dr., a charming residence nestled in a peaceful neighborhood of Columbia, SC. This beautifully maintained home offers a perfect blend of comfort, style, and functionality, ideal for both families and individuals.As you step inside, you are greeted by a spacious, open-concept living area filled with natural light. The modern kitchen features stainless steel appliances, ample cabinetry, and a generous island, making it perfect for family gatherings and entertaining guests. The adjacent dining area flows seamlessly into the living room, creating an inviting space for relaxation.This home boasts four well-appointed bedrooms, each designed with comfort in mind. The master suite is a true retreat, featuring an en-suite bathroom with dual vanities, a soaking tub, and a separate shower. The downstairs bedrooms share a tastefully updated bathroom, ensuring convenience for family and guests.Step outside to discover your personal oasis. The backyard offers a serene setting for outdoor activities, with a spacious patio perfect for summer barbecues and gatherings. The meticulously landscaped yard provides plenty of space for play and relaxation.Located in a family-friendly neighborhood, 275 Oleander Mill Dr. is just minutes away from parks, shopping, and dining options. The community is known for its excellent schools and welcoming atmosphere, making it an ideal place to call home.Don't miss the opportunity to own this lovely property. Schedule your showing today and experience the comfort and charm of this exceptional home! Disclaimer: CMLS has not reviewed and, therefore, does not endorse vendors who may appear in listings.
Home Details
Home Type
- Single Family
Est. Annual Taxes
- $11,526
Year Built
- Built in 2015
Lot Details
- 9,583 Sq Ft Lot
HOA Fees
- $42 Monthly HOA Fees
Parking
- 2 Car Garage
Home Design
- Traditional Architecture
- Charleston Architecture
- Slab Foundation
- Brick Front
- Vinyl Construction Material
Interior Spaces
- 3,131 Sq Ft Home
- 2-Story Property
- 1 Fireplace
Bedrooms and Bathrooms
- 5 Bedrooms
- Main Floor Bedroom
Schools
- Rice Creek Elementary School
- Kelly Mill Middle School
- Ridge View High School
Utilities
- Forced Air Zoned Heating and Cooling System
- Mini Split Air Conditioners
- Heat Pump System
- Mini Split Heat Pump
- Heating System Uses Gas
Community Details
- Cams HOA, Phone Number (877) 672-2267
- Summit Hills Subdivision
Listing and Financial Details
- Assessor Parcel Number 312
Map
Home Values in the Area
Average Home Value in this Area
Tax History
| Year | Tax Paid | Tax Assessment Tax Assessment Total Assessment is a certain percentage of the fair market value that is determined by local assessors to be the total taxable value of land and additions on the property. | Land | Improvement |
|---|---|---|---|---|
| 2024 | $11,526 | $355,000 | $39,700 | $315,300 |
| 2023 | $11,526 | $11,000 | $0 | $0 |
| 2022 | $2,599 | $275,000 | $31,000 | $244,000 |
| 2021 | $2,627 | $11,000 | $0 | $0 |
| 2020 | $2,548 | $10,440 | $0 | $0 |
| 2019 | $2,536 | $10,440 | $0 | $0 |
| 2018 | $2,379 | $9,600 | $0 | $0 |
| 2017 | $2,330 | $9,600 | $0 | $0 |
| 2016 | $2,321 | $9,600 | $0 | $0 |
| 2015 | $202 | $380 | $0 | $0 |
| 2014 | $200 | $6,400 | $0 | $0 |
| 2013 | -- | $380 | $0 | $0 |
Property History
| Date | Event | Price | Change | Sq Ft Price |
|---|---|---|---|---|
| 07/17/2025 07/17/25 | Price Changed | $385,000 | +2.7% | $123 / Sq Ft |
| 07/17/2025 07/17/25 | For Sale | $375,000 | -- | $120 / Sq Ft |
Purchase History
| Date | Type | Sale Price | Title Company |
|---|---|---|---|
| Deed | -- | None Listed On Document | |
| Deed | $275,000 | None Available | |
| Deed | $275,000 | None Listed On Document | |
| Warranty Deed | $101,538 | -- | |
| Deed | $67,692 | -- |
Mortgage History
| Date | Status | Loan Amount | Loan Type |
|---|---|---|---|
| Previous Owner | $2,881 | VA | |
| Previous Owner | $275,000 | VA | |
| Previous Owner | $230,375 | VA | |
| Previous Owner | $239,900 | New Conventional | |
| Previous Owner | $210,000 | New Conventional |
Similar Homes in the area
Source: Consolidated MLS (Columbia MLS)
MLS Number: 613302
APN: 20315-10-27
- 1 Twinspur Ct
- 124 Rolling Knoll Dr
- 27 Twinspur Ct
- 112 Edgecliff Way
- 1021 Acacia Ln
- 849 Heartleaf Dr
- 11 Long Glen Ct Unit 113
- 11 Long Glen Ct
- 809 Heartleaf Dr
- 1303 May Oak Cir
- 882 Heartleaf Dr
- 316 May Oak Rd
- 1306 Waverly Place Dr
- 215 Elders Pond Dr
- 216 Elders Pond Dr
- 113 Chalfont Ln
- 203 Kendrick Rd
- 103 Palmetto Springs Dr
- 510 Timber Crest Dr
- 36 Misty Morning Dr
- 1305 May Oak Cir
- 405 Beech Glen Dr
- 1130 Waverly Pl Dr
- 5 Sterling Ridge Ct
- 1104 Waverly Pl Dr
- 312 E Waverly Place Ct
- 101 Long Ridge Dr
- 520 Timber Crest Dr
- 105 W Waverly Pl Ct
- 111 Elders Pond Cir
- 100 Rice Terrace Dr
- 122 Shady Mist Dr
- 107 Ashton Hill Dr
- 4500 Hardscrabble Rd
- 341 Elders Pond Cir
- 4920 Hard Scrabble Rd
- 705 Ridge Trail Dr
- 404 Castle Ridge Dr
- 105 Founders Ridge Rd
- 50 Dovecreek

