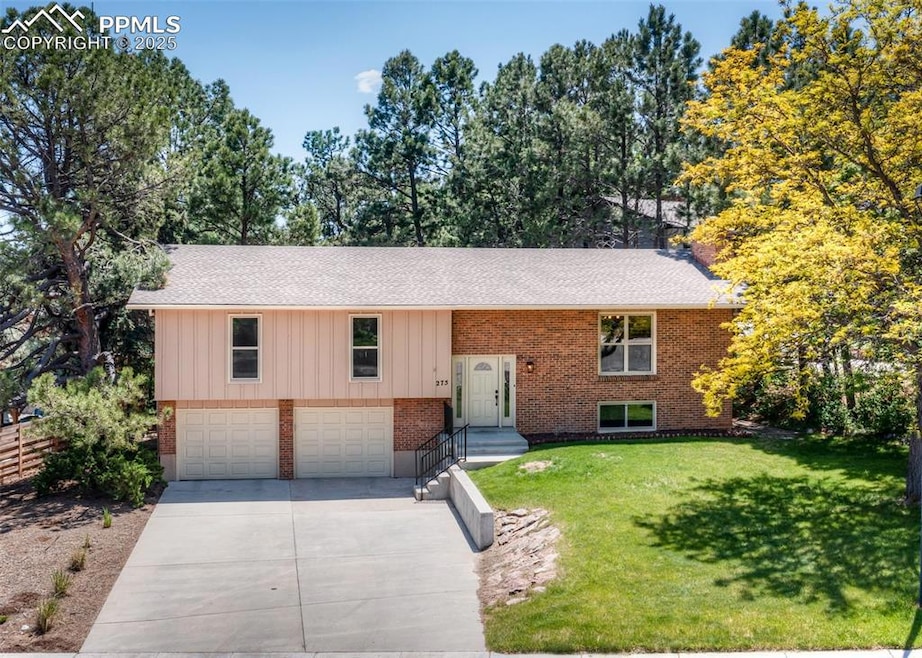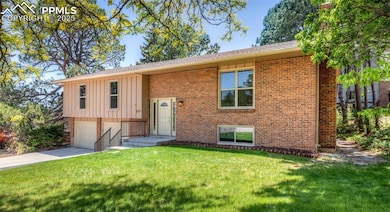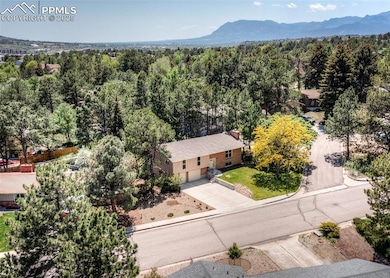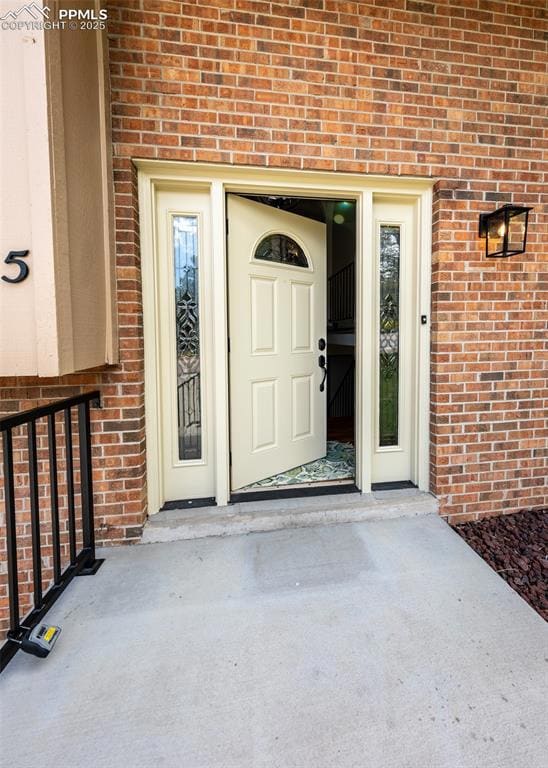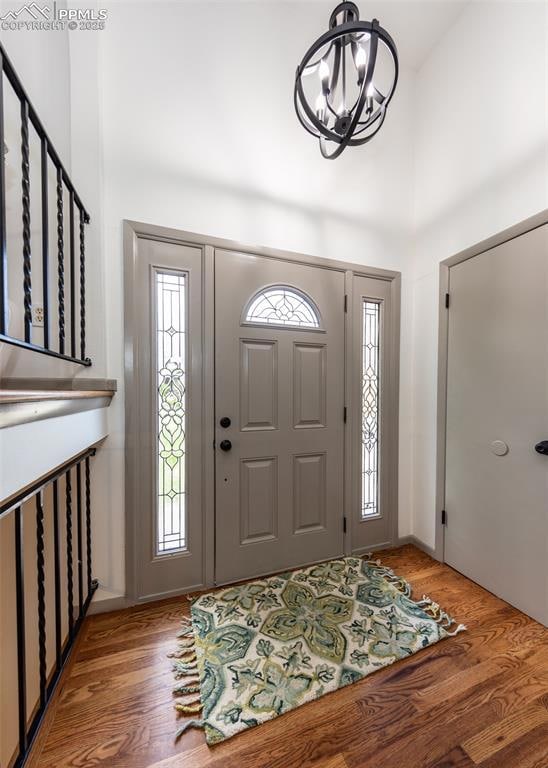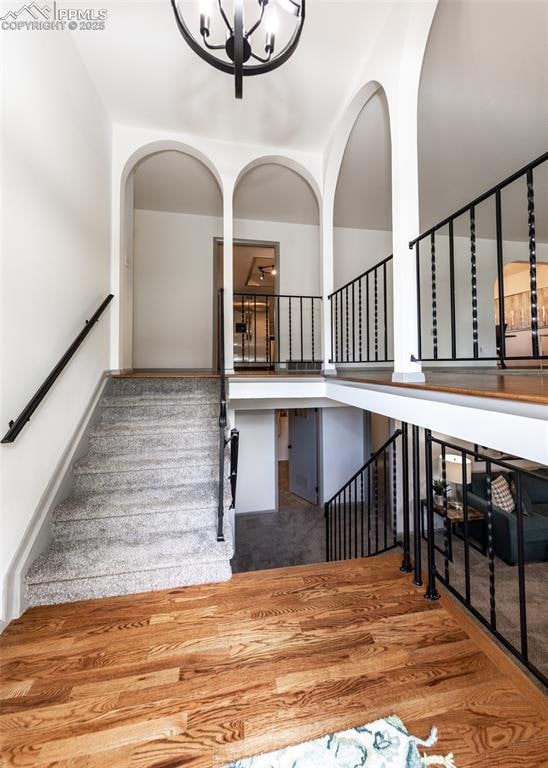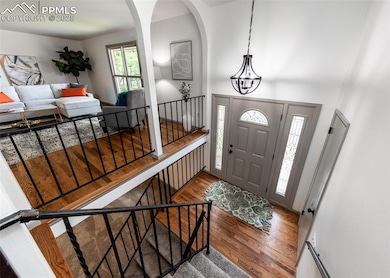
275 Raven Hills Rd Colorado Springs, CO 80919
Discovery NeighborhoodEstimated payment $3,382/month
Highlights
- Deck
- Property is near a park
- Main Floor Bedroom
- Rockrimmon Elementary School Rated A
- Wood Flooring
- Hiking Trails
About This Home
Beautifully Remodeled Westside Home in Sought-After D20 School District
Welcome to your dream home—newly remodeled and move-in ready! Nestled in a desirable Westside neighborhood within the highly acclaimed D20 school system, this home combines modern upgrades with timeless charm.
Step through the stunning front door into an open and inviting main level featuring gleaming hardwood floors throughout. The spacious living room offers large picture windows that flood the space with natural light and provide serene views of the expansive front yard. Enjoy formal gatherings in the elegant dining room, highlighted by a brand-new chandelier. The heart of the home is the gorgeous kitchen, fully updated with stainless steel appliances, new countertops, stylish backsplash, ample cabinet storage, and a large butcher block island with even more cabinetry and a pantry.
Step out onto the spacious back deck to enjoy evening drinks and take in breathtaking sunset views over the generous backyard.
Down the hall, you’ll find two secondary bedrooms with new ceiling fans, and one features a walk-in closet. A full hallway bath is conveniently located. At the end of the hall is the luxurious primary retreat, tucked away for privacy. It offers beautiful hardwood flooring, a walk-in closet, new ceiling fan, and ensuite bathroom. Head downstairs to the finished basement, boasting brand-new carpet, a cozy family room with a stunning brick wall and fireplace, a large 4th bedroom with backyard views, a 3/4 bath, and laundry space. There's also a newer water heater, under-stair storage, and direct access to the oversized garage which includes workshop area, window, backyard access, and automatic doors. Additional upgrades include: New exterior and interior paint, Newer vinyl windows, Central A/C, kitchen appliances and ceiling fans. Conveniently located near shopping, dining, I-25, USAFA, and top-rated schools, this home is truly a gem. Don’t miss your chance to make it yours!
Open House Schedule
-
Sunday, August 03, 202512:00 to 3:00 pm8/3/2025 12:00:00 PM +00:008/3/2025 3:00:00 PM +00:00Add to Calendar
Home Details
Home Type
- Single Family
Est. Annual Taxes
- $1,959
Year Built
- Built in 1971
Lot Details
- 10,454 Sq Ft Lot
- Landscaped
- Level Lot
HOA Fees
- $10 Monthly HOA Fees
Parking
- 2 Car Attached Garage
- Oversized Parking
- Workshop in Garage
- Garage Door Opener
- Driveway
Home Design
- Bi-Level Home
- Brick Exterior Construction
- Shingle Roof
- Wood Siding
Interior Spaces
- 2,323 Sq Ft Home
- Ceiling Fan
- Electric Dryer Hookup
Kitchen
- Range Hood
- Dishwasher
- Disposal
Flooring
- Wood
- Carpet
- Vinyl
Bedrooms and Bathrooms
- 4 Bedrooms
- Main Floor Bedroom
Basement
- Fireplace in Basement
- Laundry in Basement
Outdoor Features
- Deck
Location
- Property is near a park
- Property is near public transit
- Property near a hospital
- Property is near schools
- Property is near shops
Schools
- Eagleview Middle School
- Air Academy High School
Utilities
- Forced Air Heating and Cooling System
- Heating System Uses Natural Gas
- 220 Volts
- 220 Volts in Kitchen
Community Details
Overview
- Association fees include covenant enforcement, management
Recreation
- Hiking Trails
Map
Home Values in the Area
Average Home Value in this Area
Tax History
| Year | Tax Paid | Tax Assessment Tax Assessment Total Assessment is a certain percentage of the fair market value that is determined by local assessors to be the total taxable value of land and additions on the property. | Land | Improvement |
|---|---|---|---|---|
| 2025 | $1,959 | $36,450 | -- | -- |
| 2024 | $1,922 | $36,540 | $6,030 | $30,510 |
| 2023 | $1,922 | $36,540 | $6,030 | $30,510 |
| 2022 | $1,786 | $26,990 | $5,420 | $21,570 |
| 2021 | $1,984 | $27,770 | $5,580 | $22,190 |
| 2020 | $1,858 | $24,130 | $4,860 | $19,270 |
| 2019 | $1,838 | $24,130 | $4,860 | $19,270 |
| 2018 | $1,687 | $21,760 | $4,680 | $17,080 |
| 2017 | $1,680 | $21,760 | $4,680 | $17,080 |
| 2016 | $1,556 | $20,130 | $3,980 | $16,150 |
| 2015 | $1,553 | $20,130 | $3,980 | $16,150 |
| 2014 | $1,453 | $18,810 | $3,860 | $14,950 |
Property History
| Date | Event | Price | Change | Sq Ft Price |
|---|---|---|---|---|
| 07/28/2025 07/28/25 | Price Changed | $579,900 | -2.5% | $250 / Sq Ft |
| 07/23/2025 07/23/25 | For Sale | $595,000 | -- | $256 / Sq Ft |
Purchase History
| Date | Type | Sale Price | Title Company |
|---|---|---|---|
| Interfamily Deed Transfer | -- | -- | |
| Quit Claim Deed | -- | -- |
Similar Homes in Colorado Springs, CO
Source: Pikes Peak REALTOR® Services
MLS Number: 3053080
APN: 63073-02-084
- 6946 Gayle Lyn Ln Unit 6946
- 6947 Gayle Lyn Ln Unit 6947
- 6925 Gayle Lyn Ln Unit 6925
- 6837 Goldcrest Ct Unit 177
- 6840 Goldcrest Ct Unit 170
- 78 Raven Hills Ct
- 6838 Ravencrest Dr Unit 96
- 6833 Overland Dr Unit 182
- 6829 Overland Dr Unit 184
- 6831 Mountain Top Ln Unit 78
- 6737 Overland Dr Unit 197
- 45 Gold Coin Ct
- 110 Fox Hill Ln
- 458 Rolling Hills Dr Unit 31
- 90 Woodmen Ct
- 128 W Rockrimmon Blvd Unit H105
- 6620 Mesedge Dr
- 140 W Rockrimmon Blvd Unit 204
- 140 W Rockrimmon Blvd Unit 201
- 158 Buckeye Dr
- 145 W Rockrimmon Blvd
- 215 Preservation Way
- 6348 Colony Cir
- 6715 Century Crest Point
- 5855 Corporate Dr
- 5824 Walsh Point
- 5827 Morning Light Terrace
- 7755 Kaleb Grove
- 5805 Delmonico Dr
- 260 Rim View Dr
- 970 Menlo Park Point
- 6716 Hampton Dr
- 1510-1690 Dublin Blvd
- 1629 E Woodmen Rd
- 6236-6292 Twin Oaks Dr
- 6708 Dublin Loop W Unit Dublin 4plx
- 6731 Dublin Loop W Unit A
- 7940 Brayden Point
- 1868 Brookwood Dr
- 5400 N Nevada Ave
