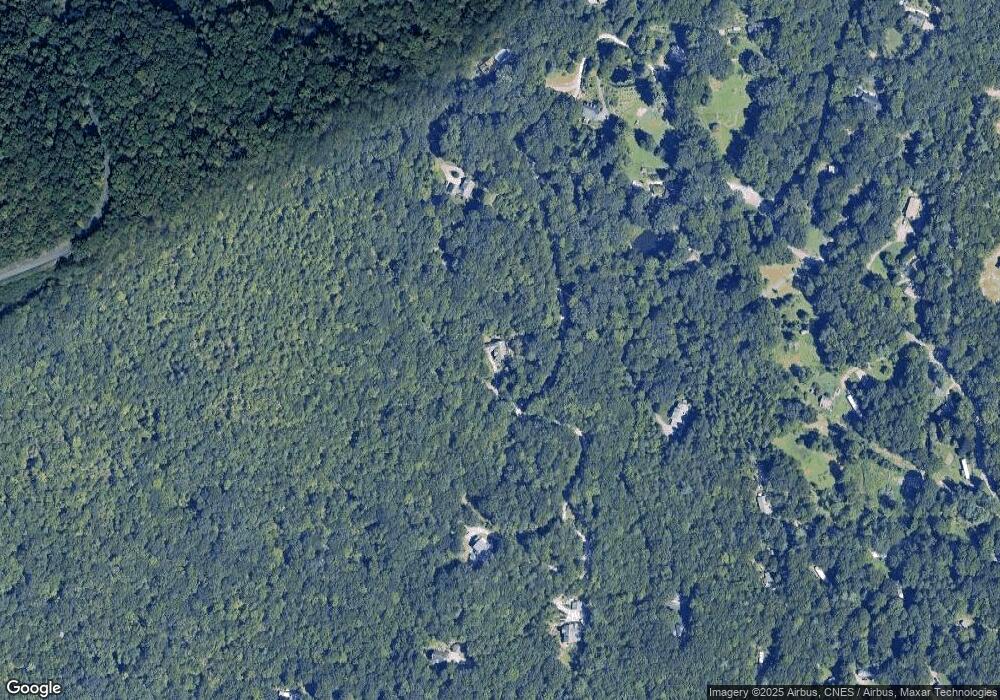275 Sleepy Gap Rd Unit Lot 13 Arden, NC 28704
Walnut Cove NeighborhoodEstimated Value: $1,058,000 - $1,399,000
4
Beds
5
Baths
4,088
Sq Ft
$313/Sq Ft
Est. Value
About This Home
This home is located at 275 Sleepy Gap Rd Unit Lot 13, Arden, NC 28704 and is currently estimated at $1,279,420, approximately $312 per square foot. 275 Sleepy Gap Rd Unit Lot 13 is a home located in Buncombe County with nearby schools including Avery's Creek Elementary School, T.C. Roberson High School, and Koontz Intermediate School.
Ownership History
Date
Name
Owned For
Owner Type
Purchase Details
Closed on
Jan 4, 2017
Sold by
Goggans Rebecca
Bought by
Goggans Rebecca and Rebecca Goggans Revocable Trust
Current Estimated Value
Purchase Details
Closed on
Nov 23, 2015
Sold by
Singleton Thomas Michael and Singleton Emily Alexander
Bought by
Goggans Rebecca
Purchase Details
Closed on
Jul 24, 2006
Sold by
Preston Thomas L
Bought by
Singleton Thomas Michael and Singleton Emily Alexander
Home Financials for this Owner
Home Financials are based on the most recent Mortgage that was taken out on this home.
Original Mortgage
$80,000
Interest Rate
6.54%
Mortgage Type
Purchase Money Mortgage
Purchase Details
Closed on
Jan 15, 1999
Sold by
Dorico Inc
Bought by
Preston Thomas L
Home Financials for this Owner
Home Financials are based on the most recent Mortgage that was taken out on this home.
Original Mortgage
$40,000
Interest Rate
6.71%
Mortgage Type
Purchase Money Mortgage
Create a Home Valuation Report for This Property
The Home Valuation Report is an in-depth analysis detailing your home's value as well as a comparison with similar homes in the area
Home Values in the Area
Average Home Value in this Area
Purchase History
| Date | Buyer | Sale Price | Title Company |
|---|---|---|---|
| Goggans Rebecca | -- | None Available | |
| Goggans Rebecca | $540,000 | None Available | |
| Singleton Thomas Michael | $81,000 | None Available | |
| Preston Thomas L | $55,000 | -- |
Source: Public Records
Mortgage History
| Date | Status | Borrower | Loan Amount |
|---|---|---|---|
| Previous Owner | Singleton Thomas Michael | $80,000 | |
| Previous Owner | Preston Thomas L | $40,000 |
Source: Public Records
Tax History Compared to Growth
Tax History
| Year | Tax Paid | Tax Assessment Tax Assessment Total Assessment is a certain percentage of the fair market value that is determined by local assessors to be the total taxable value of land and additions on the property. | Land | Improvement |
|---|---|---|---|---|
| 2025 | $3,874 | $625,100 | $88,400 | $536,700 |
| 2024 | $3,874 | $629,300 | $103,400 | $525,900 |
| 2023 | $3,874 | $629,300 | $103,400 | $525,900 |
| 2022 | $3,688 | $629,300 | $0 | $0 |
| 2021 | $3,688 | $629,300 | $0 | $0 |
| 2020 | $3,709 | $588,800 | $0 | $0 |
| 2019 | $3,709 | $588,800 | $0 | $0 |
| 2018 | $3,709 | $588,800 | $0 | $0 |
| 2017 | $3,709 | $498,000 | $0 | $0 |
| 2016 | $3,461 | $498,000 | $0 | $0 |
| 2015 | $2,891 | $416,000 | $0 | $0 |
| 2014 | $2,891 | $416,000 | $0 | $0 |
Source: Public Records
Map
Nearby Homes
- 72 Smokey Ridge Trail Unit 196
- 85 Smokey Ridge Trail
- 652 Avery Creek Rd
- 552 Averys Creek Rd
- 1304 Fawn Meadow Way
- 1029 Chippawa Dr Unit 67
- 240 Smokemont Dr
- 195 Smokemont Dr Unit 64
- 516 Averys Creek Rd
- 1565 Country View Way
- 1814 Bella Vista Ct Unit 118
- 1822 Bella Vista Ct Unit 119
- 808 Stoney Stream Ln
- 374 Walnut Valley Pkwy
- 1306 Double Knob Dr
- 1316 Double Knob Dr
- 317 Boundary Tree Pass Unit LOT 14
- 311 and 317 Boundary Tree Pass Unit 12,13
- 2002 Song Breeze Trail
- 1905 White Tree Trail
- 275 Sleepy Gap Rd
- 258 Sleepy Gap Rd
- 8 Mckee Trail
- 26 Mckee Trail
- 325 Sleepy Gap Rd
- 182 Sleepy Gap Rd
- 184 Sleepy Gap Rd
- 249 Sleepy Gap Rd
- 338 Sleepy Gap Rd
- 261 Sleepy Gap Rd
- 54 Mckee Trail
- 207 Sleepy Gap Rd
- 162 Sleepy Gap Rd
- 157 Sleepy Gap Rd
- 255 Sleepy Gap Rd
- 136 Sleepy Gap Rd
- 146 Rustic Trail Unit 3
- 9999 Hunter Dr
- 99999 Hunter Dr
- 53 Greenleaf Rd
