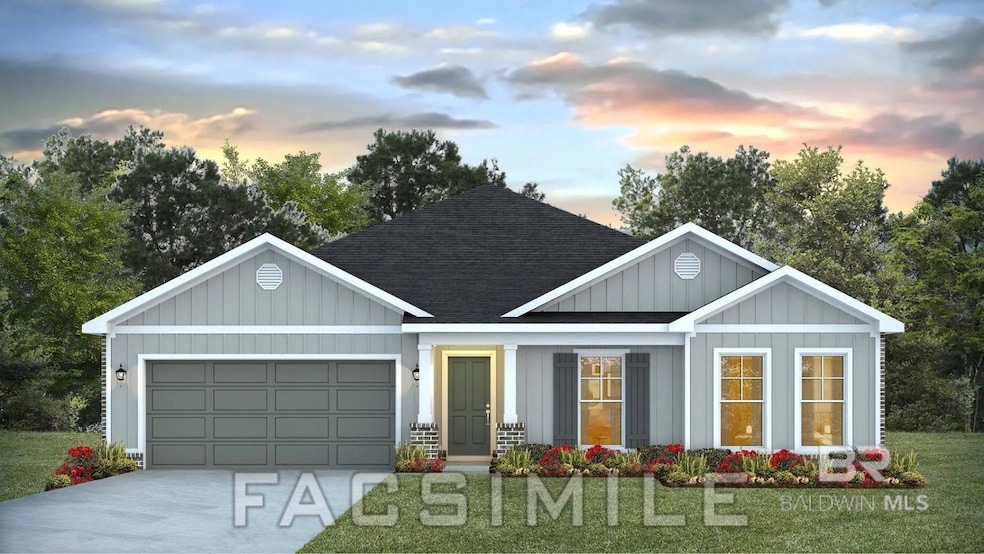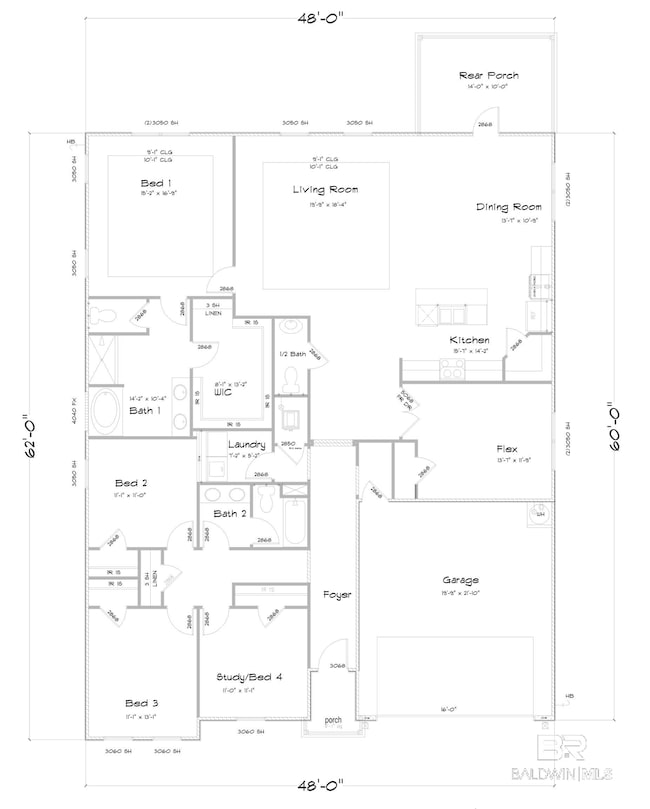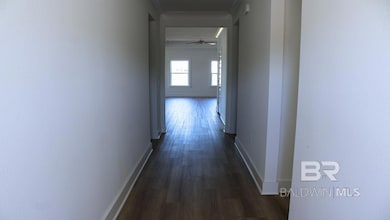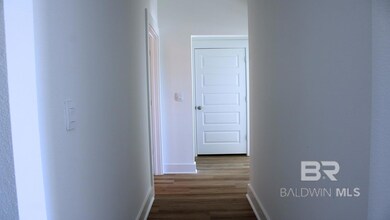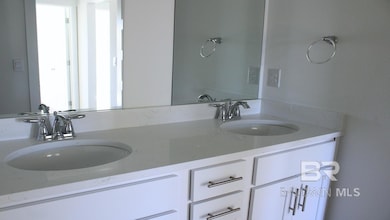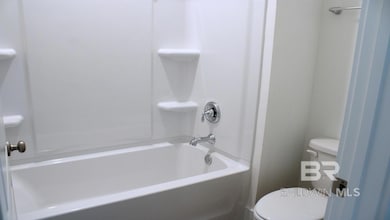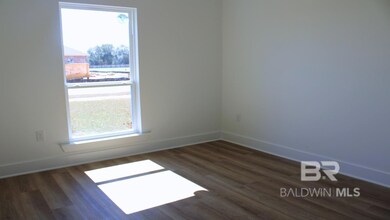
275 Tillage St Fairhope, AL 36532
Estimated payment $2,692/month
Highlights
- New Construction
- Craftsman Architecture
- Rear Porch
- Fairhope Middle School Rated A
- Community Pool
- Attached Garage
About This Home
Move-In-Ready! Welcome to 275 Tillage Street in Fairhope, Alabama. The Taylor plan is a must see! Located in beautiful Harvest Green East, this home offers an open floorplan with wonderful functionality and flow. A spacious layout of 5 bedrooms and 2.5 bathrooms allows for maximum family or guest space with a split floorplan for extra privacy of the primary bedroom suite. This stunning home has a covered front and back porch. While inside enjoy quartz countertops and EVP flooring throughout. The centrally located living room and dining room offer an open concept to the kitchen. The kitchen includes stainless steel appliances and soft-close cabinets and drawers. It also boasts a large pantry with shelving. Contact us to schedule a tour and find your brand-new home in Harvest Green East today! This energy efficient home includes thermal doors, Energy Star rated double pane windows, and 14 SEER Carrier Heat Pump. A 1-year builder's warranty and 10-year structural warranty are included. This home is built to Gold FORTIFIED HomeTM certification, which may save the buyer on their homeowner’s insurance (see Sales Representative for details). Pictures may be of similar, but not necessarily of subject property, including interior and exterior colors. Buyer to verify all information during due diligence. Harvest Green East is our brand-new community in beautiful Fairhope, Alabama. Harvest Green is centrally located off of Highway 181 with great convenience to wherever life takes you, and this community also boasts award-winning Fairhope schools. With a community pool, two pickleball courts and multiple lakes, there is so much to do without even leaving the community. Buyer to verify all information during due diligence.
Home Details
Home Type
- Single Family
Est. Annual Taxes
- $2,000
Year Built
- Built in 2025 | New Construction
Lot Details
- 10,500 Sq Ft Lot
- Lot Dimensions are 70 x 150
- South Facing Home
HOA Fees
- $90 Monthly HOA Fees
Home Design
- Craftsman Architecture
- Slab Foundation
- Dimensional Roof
- Concrete Fiber Board Siding
Interior Spaces
- 2,431 Sq Ft Home
- 1-Story Property
- Ceiling Fan
- Double Pane Windows
- ENERGY STAR Qualified Windows
- Laundry on main level
- Property Views
Kitchen
- Breakfast Bar
- Electric Range
- Microwave
- Dishwasher
- Disposal
Bedrooms and Bathrooms
- 5 Bedrooms
- Split Bedroom Floorplan
- Walk-In Closet
- Dual Vanity Sinks in Primary Bathroom
- Private Water Closet
- Soaking Tub
- Separate Shower
Home Security
- Carbon Monoxide Detectors
- Fire and Smoke Detector
- Termite Clearance
Parking
- Attached Garage
- Automatic Garage Door Opener
Outdoor Features
- Rear Porch
Schools
- Fairhope East Elementary School
- Fairhope Middle School
- Fairhope High School
Utilities
- SEER Rated 14+ Air Conditioning Units
- Heat Pump System
Listing and Financial Details
- Legal Lot and Block 59 - Taylor / 59 - Taylor
- Assessor Parcel Number 054601020000002.059
Community Details
Overview
- Association fees include management, common area insurance, ground maintenance, recreational facilities, taxes-common area, pool
Recreation
- Community Pool
Map
Home Values in the Area
Average Home Value in this Area
Property History
| Date | Event | Price | Change | Sq Ft Price |
|---|---|---|---|---|
| 08/08/2025 08/08/25 | Price Changed | $442,572 | +0.5% | $182 / Sq Ft |
| 06/25/2025 06/25/25 | For Sale | $440,572 | -- | $181 / Sq Ft |
Similar Homes in Fairhope, AL
Source: Baldwin REALTORS®
MLS Number: 377884
- 271 Tillage St
- 266 Tillage St
- 263 Tillage St
- 259 Tillage St
- HAWTHORNE Plan at Harvest Green East
- JACKSON Plan at Harvest Green East
- MIDLAND Plan at Harvest Green East
- KADEN Plan at Harvest Green East
- JASMINE Plan at Harvest Green East
- ISABELLA Plan at Harvest Green East
- DESTIN Plan at Harvest Green East
- MISTY Plan at Harvest Green East
- MATTHEW Plan at Harvest Green East
- CAMDEN Plan at Harvest Green East
- AVERY Plan at Harvest Green East
- RHETT Plan at Harvest Green East
- VICTORIA Plan at Harvest Green East
- TAYLOR Plan at Harvest Green East
- 23166 Bushel Dr
- 22714 Bushel Dr
- 501 Huller Ave
- 130 Millet Ave
- 582 Morning Mist Way
- 22360 Bushel Rd
- 23105 Shadowridge Dr
- 23213 Shadowridge Dr
- 23216 Shadowridge Dr
- 23916 Avernus Loop
- 23976 Songbird Dr
- 10360 Ruffian Route
- 10354 Ruffian Route
- 10279 Ruffian Route
- 24041 Citation Loop
- 11911 State Highway 104
- 24847 Smarty Jones Cir
- 113 Petz Ave
- 8667 Brook Ln
- 8564 Garden Cir Unit 1
- 131 Cabot Ln
- 219 Hudson Loop
