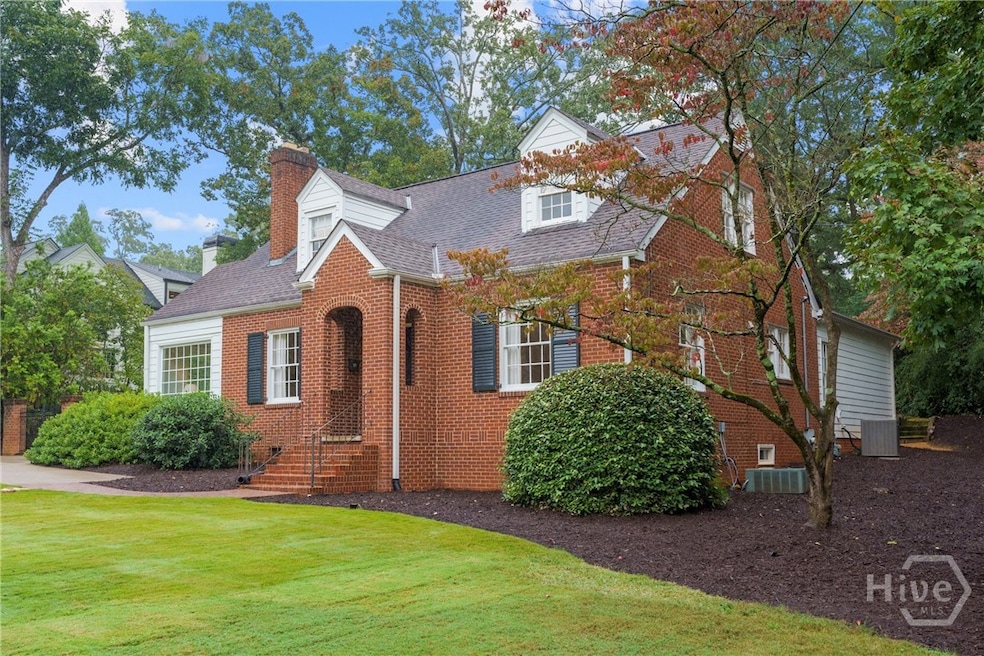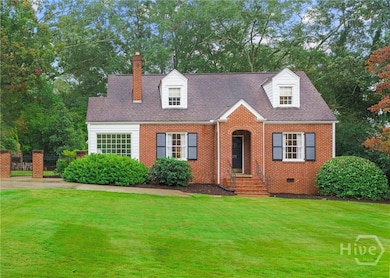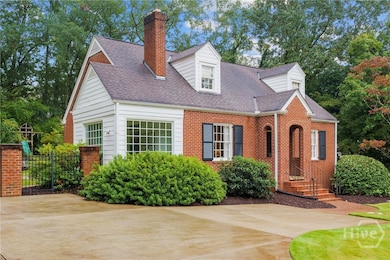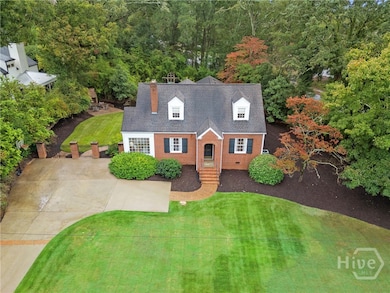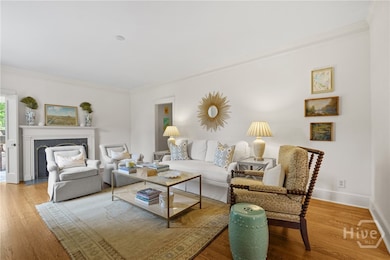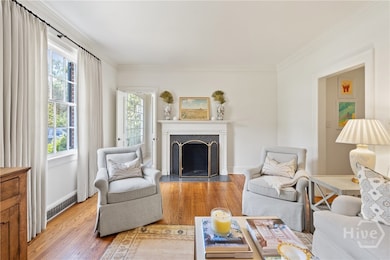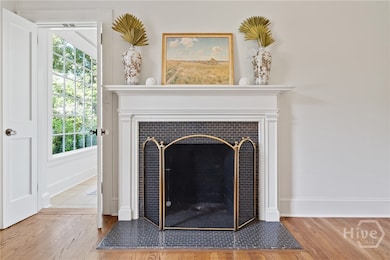275 Westview Dr Athens, GA 30606
Five Points NeighborhoodEstimated payment $8,854/month
Highlights
- Traditional Architecture
- No HOA
- Central Heating and Cooling System
- Clarke Central High School Rated A-
- Fireplace
- 1-Story Property
About This Home
This charming 1920’s home is tucked away on a favorite street in the heart of Five Points, where neighbors live in true community, walk to local favorites in a nastalgic way that gives pure bliss to an already charming property. The University of Georgia and Sanford Stadium are a short walk away, yet you can be in Beechwood and on major access roads in no time. This home has been thoughtfully updated and maintained meticulously, and is full of character that dates back to its origin. The primary bedroom addition on the main level is spacious for today’s lifestyle and has a walk-in closet, large bathroom with two vanities and separate tub and shower. The main level offers several living spaces that make hanging out or entertaining a dream! The kitchen was just updated with new quartz countertops, backsplash, painted cabinets, hardware and stainless appliances. Fresh paint and updated designer lighting throughout. There is a second bedroom and full bath on the main level, and two additional bedrooms and full bath upstairs. Step outside to the lush irrigated yard with plenty of space to play or throw the ball, have s'mores by the outdoor fireplace or grill out on the patio! The property is on a corner lot and bordered by shrubs and trees that provide privacy, which can be hard to create in-town. Additional bonuses include the expanded driveway for additional parking and the basement that offers a ton of dry storage space. Don’t miss the rare opportunity to own one of Five Point's most exceptional and turn-key properties. 275 Westview is ready to welcome you home!
Home Details
Home Type
- Single Family
Est. Annual Taxes
- $11,371
Year Built
- Built in 1925
Lot Details
- 0.47 Acre Lot
- Property is zoned RS-15
Home Design
- Traditional Architecture
- Tudor Architecture
- Bungalow
- Brick Exterior Construction
Interior Spaces
- 2,526 Sq Ft Home
- 1-Story Property
- Fireplace
- Laundry in Hall
- Basement
Bedrooms and Bathrooms
- 4 Bedrooms
- 3 Full Bathrooms
Schools
- Barrow Elementary School
- Clarke Middle School
- Clarke Central High School
Utilities
- Central Heating and Cooling System
- Heating System Uses Gas
- Gas Water Heater
Community Details
- No Home Owners Association
- Wt Millican Jr Subdivision
Listing and Financial Details
- Assessor Parcel Number 124D2-D-011
Map
Home Values in the Area
Average Home Value in this Area
Tax History
| Year | Tax Paid | Tax Assessment Tax Assessment Total Assessment is a certain percentage of the fair market value that is determined by local assessors to be the total taxable value of land and additions on the property. | Land | Improvement |
|---|---|---|---|---|
| 2025 | $11,758 | $404,166 | $80,000 | $324,166 |
| 2024 | $11,758 | $379,871 | $74,000 | $305,871 |
| 2023 | $11,372 | $337,464 | $74,000 | $263,464 |
| 2022 | $8,728 | $283,619 | $70,000 | $213,619 |
| 2021 | $7,968 | $246,451 | $70,000 | $176,451 |
| 2020 | $7,827 | $232,259 | $70,000 | $162,259 |
| 2019 | $7,532 | $221,852 | $70,000 | $151,852 |
| 2018 | $6,504 | $191,576 | $70,000 | $121,576 |
| 2017 | $6,103 | $179,750 | $70,000 | $109,750 |
| 2016 | $5,410 | $169,342 | $70,000 | $99,342 |
| 2015 | $4,917 | $154,611 | $60,000 | $94,611 |
| 2014 | $4,608 | $145,300 | $54,000 | $91,300 |
Property History
| Date | Event | Price | List to Sale | Price per Sq Ft |
|---|---|---|---|---|
| 10/08/2025 10/08/25 | For Sale | $1,500,000 | -- | $594 / Sq Ft |
Purchase History
| Date | Type | Sale Price | Title Company |
|---|---|---|---|
| Warranty Deed | -- | -- | |
| Warranty Deed | $490,000 | -- | |
| Deed | $472,500 | -- | |
| Deed | $240,300 | -- |
Mortgage History
| Date | Status | Loan Amount | Loan Type |
|---|---|---|---|
| Previous Owner | $390,500 | New Conventional | |
| Previous Owner | $75,000 | New Conventional | |
| Previous Owner | $378,000 | New Conventional |
Source: CLASSIC MLS (Athens Area Association of REALTORS®)
MLS Number: CL341029
APN: 124D2-D-011
- 2019 S Lumpkin St
- 104 W Lake Ct
- 127 Chestnut Ln
- 589 W Lake Dr
- 164 Plum Nelly Rd
- 183 Parkway Dr
- 590 Highland Ave
- 490 Mcwhorter Dr
- 204 Gran Ellen Dr
- 495 Woodlawn Ave
- 265 Annes Ct
- 1697 S Milledge Ave
- 253 Sleepy Creek Dr
- 115 Annes Ct
- 128 Habersham Dr
- 997 S Milledge Ave Unit 2
- 997 S Milledge Ave Unit 3
- 997 S Milledge Ave Unit 1
- 2110 S Lumpkin St
- 1794 S Lumpkin St
- 1794 S Lumpkin St Unit 12
- 2136 S Lumpkin St
- 290.5 Milledge Cir
- 290 Milledge Cir
- 251 Marion Dr
- 253 Marion Dr
- 288 Gran Ellen Dr Gas Utility
- 286 Gran Ellen Dr
- 160 Gran Ellen Dr
- 1672 S Milledge Ave
- 103 Sleepy Creek Dr
- 840 Bobbin Mill Rd Unit ID1302846P
- 840 Bobbin Mill Rd Unit ID1302856P
- 840 Bobbin Mill Rd Unit ID1302841P
- 840 Bobbin Mill Rd Unit ID1302820P
- 840 Bobbin Mill Rd Unit ID1302818P
- 838 Bobbin Mill Rd Unit ID1302848P
- 138 Welch Place Unit 2
