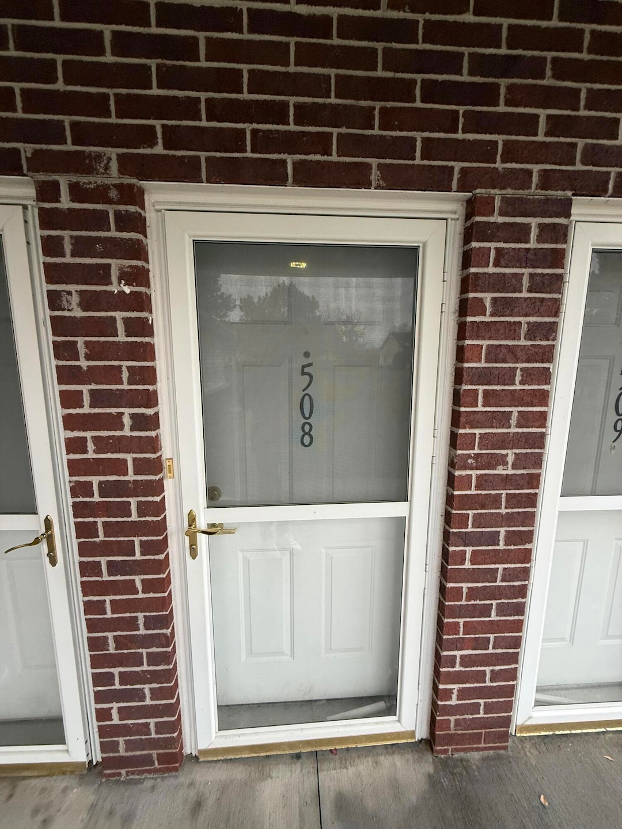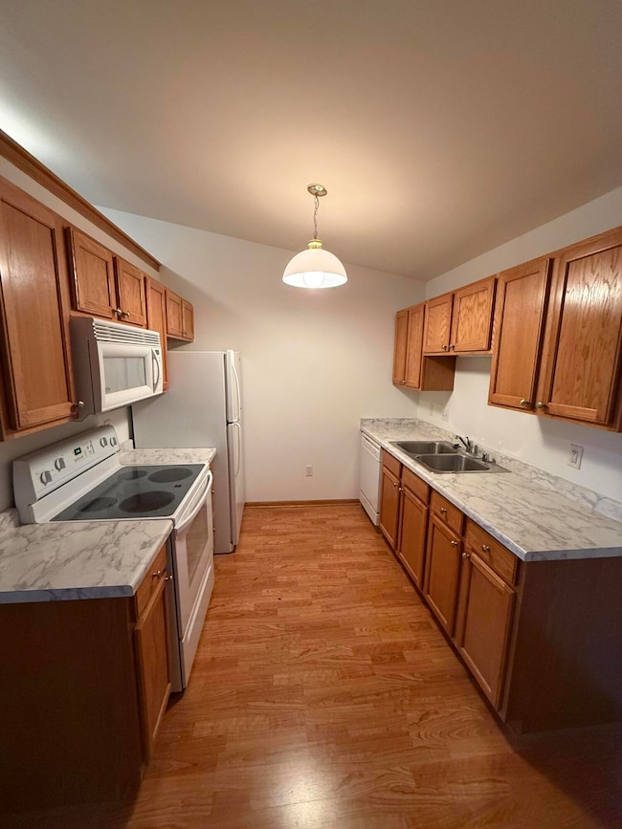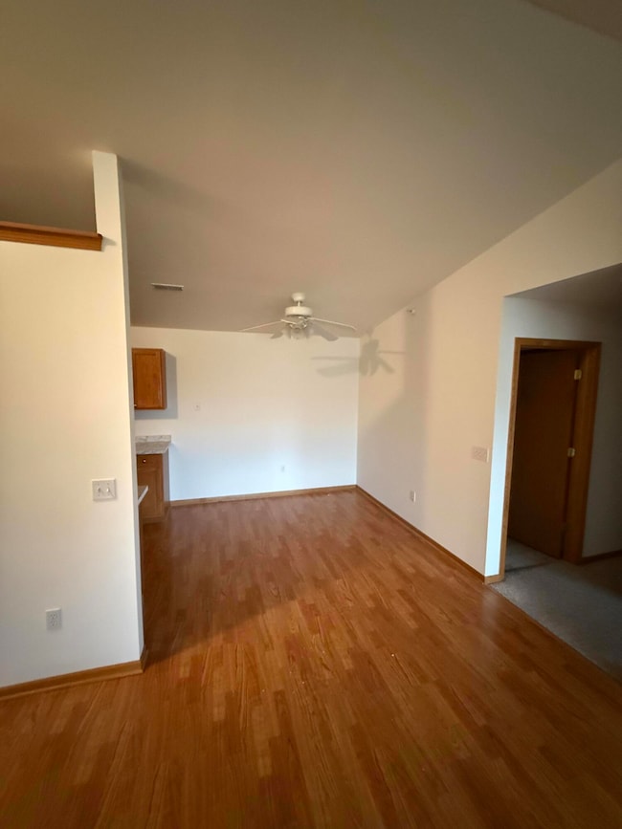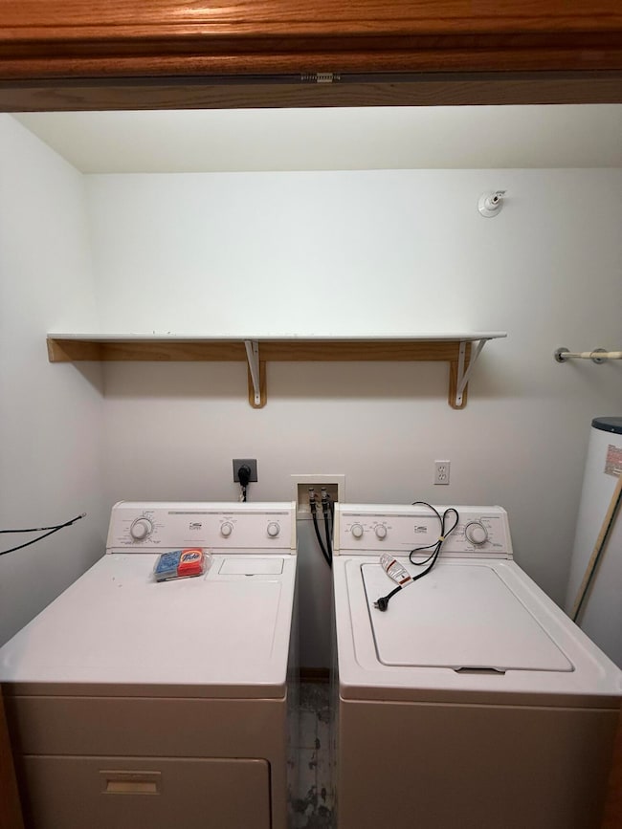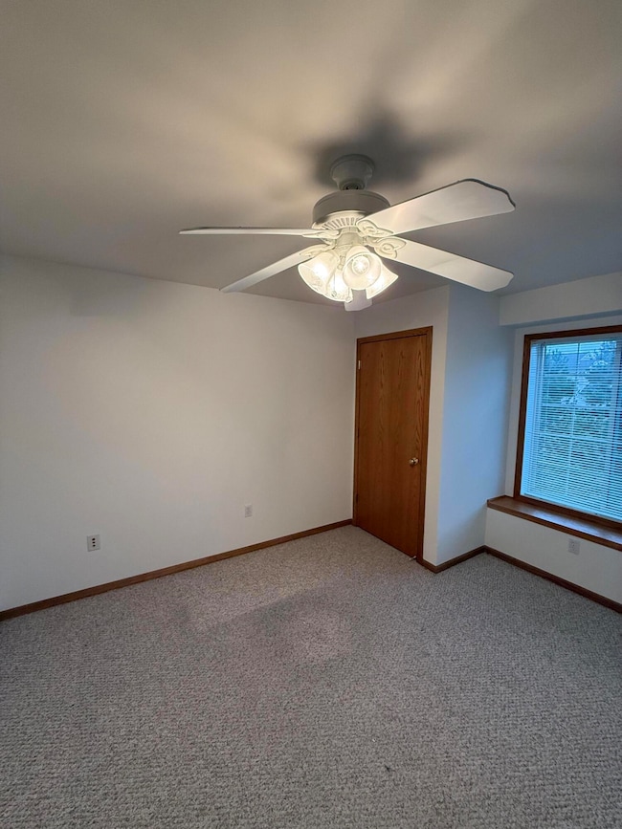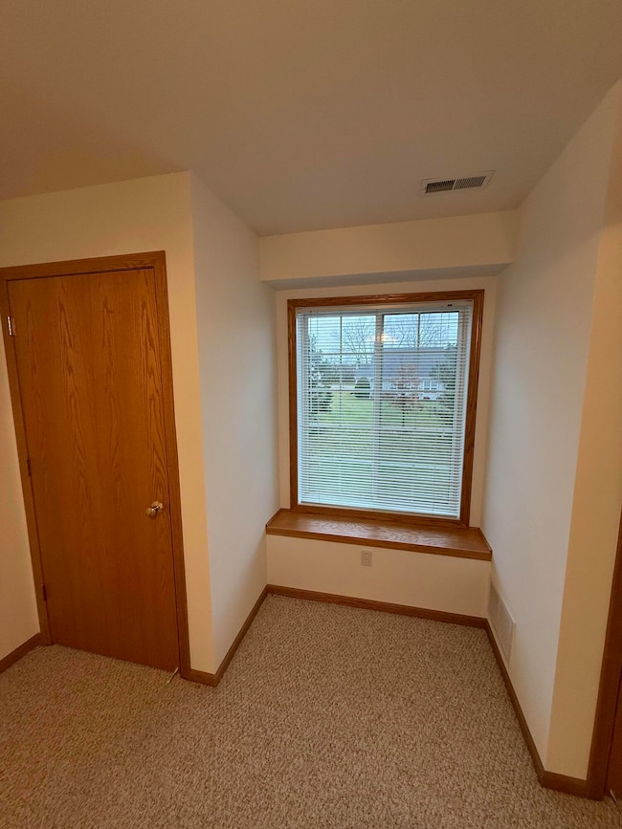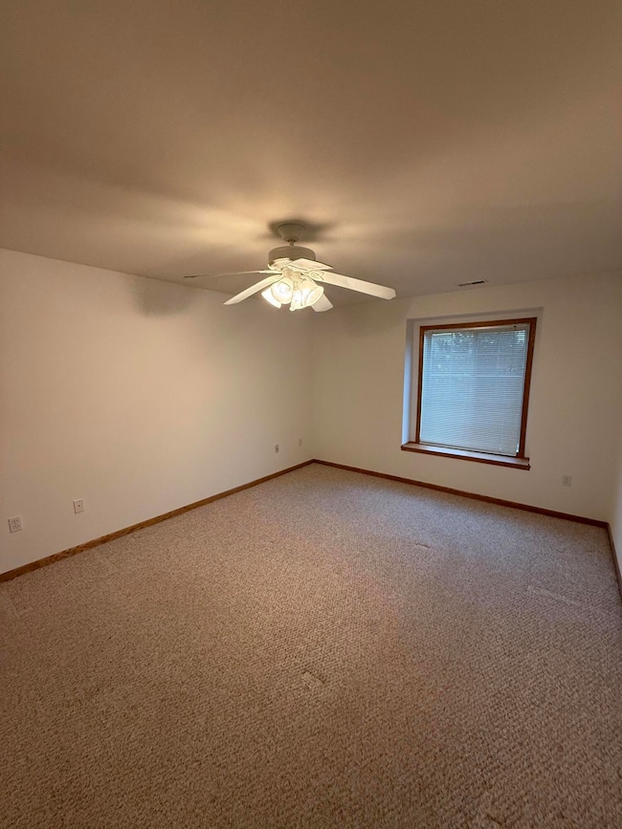2750 11th Place Unit 508 Kenosha, WI 53140
Estimated payment $1,330/month
About This Home
Clean and move-in ready Upper 2 bed 2 bath Carrington Court condo featuring vaulted ceilings and a spacious, open-concept living, dining, and kitchen area filled with natural light. Primary suite includes a private full bath, while the second bedroom and additional full bath provide extra flexibility. Tons of storage, in-unit laundry, private balcony and a 2 car attached garage. HUGE room sizes, tons of windows for an abundance of natural light and beautiful views of the complex. This unit is absolutely immaculate and will satisfy the most discerning buyers! This well-maintained unit offers a comfortable and low-maintenance lifestyle in a desirable location.
Property Details
Home Type
- Condominium
Est. Annual Taxes
- $1,749
Parking
- 2 Car Attached Garage
Home Design
- Brick Exterior Construction
Interior Spaces
- 900 Sq Ft Home
- 2-Story Property
Kitchen
- Range
- Microwave
- Dishwasher
Bedrooms and Bathrooms
- 2 Bedrooms
- 2 Full Bathrooms
Laundry
- Dryer
- Washer
Location
- Property is near public transit
Community Details
- Property has a Home Owners Association
- Association fees include lawn maintenance, snow removal, water, sewer, common area insur
Listing and Financial Details
- Assessor Parcel Number 8042221240656
Map
Home Values in the Area
Average Home Value in this Area
Tax History
| Year | Tax Paid | Tax Assessment Tax Assessment Total Assessment is a certain percentage of the fair market value that is determined by local assessors to be the total taxable value of land and additions on the property. | Land | Improvement |
|---|---|---|---|---|
| 2024 | $1,771 | $165,500 | $25,000 | $140,500 |
| 2023 | $1,833 | $126,500 | $25,000 | $101,500 |
| 2022 | $1,908 | $126,500 | $25,000 | $101,500 |
| 2021 | $2,185 | $126,500 | $25,000 | $101,500 |
| 2020 | $2,185 | $126,500 | $25,000 | $101,500 |
| 2019 | $1,503 | $76,500 | $15,000 | $61,500 |
| 2018 | $1,840 | $76,500 | $15,000 | $61,500 |
| 2017 | $1,492 | $76,500 | $15,000 | $61,500 |
| 2016 | $1,754 | $76,500 | $15,000 | $61,500 |
| 2015 | $1,416 | $76,500 | $15,000 | $61,500 |
| 2014 | $1,670 | $76,500 | $15,000 | $61,500 |
Property History
| Date | Event | Price | List to Sale | Price per Sq Ft |
|---|---|---|---|---|
| 11/19/2025 11/19/25 | For Sale | $224,900 | -- | $250 / Sq Ft |
Purchase History
| Date | Type | Sale Price | Title Company |
|---|---|---|---|
| Deed | -- | -- |
Source: Metro MLS
MLS Number: 1943388
APN: 82-4-222-124-0656
- 2425 11th Place Unit 1002
- 3337 13th St Unit 3C
- 1523 24th Ave Unit 37
- 1339 35th Ave
- 1464 32nd Ave
- Lt0 20th Ave
- 1624 25th Ave
- 1615 15th St
- 1311 41st Ave
- 1824 30th Ave
- 1671 Birch Rd
- 1771 30th Ave
- 1548 Sheridan Rd
- 2031 30th Ave
- 952 Sheridan Rd
- The Prescott Plan at Ava Woods
- The Madison Plan at Ava Woods
- The Rosebud Plan at Ava Woods
- The Laurel Plan at Ava Woods
- The Geneva Plan at Ava Woods
- 1387 30th Ave
- 969 Wood Rd
- 3113 15th St
- 1468 16th Ave
- 2524 18th St
- 1830 27th Ave
- 1860 27th Ave
- 612-614 15th Place Unit 3Bedroom
- 716-732 Sheridan Rd
- 2215 Sheridan Rd
- 2310 14th Ave
- 1070 59th Ave
- 3419 28th Ave
- 1700 64th Ave
- 101 2nd Place
- 4042 Washington Rd
- 4405 Meachem Rd
- 3315 40th St
- 3601 40th St
- 3807 40th St
