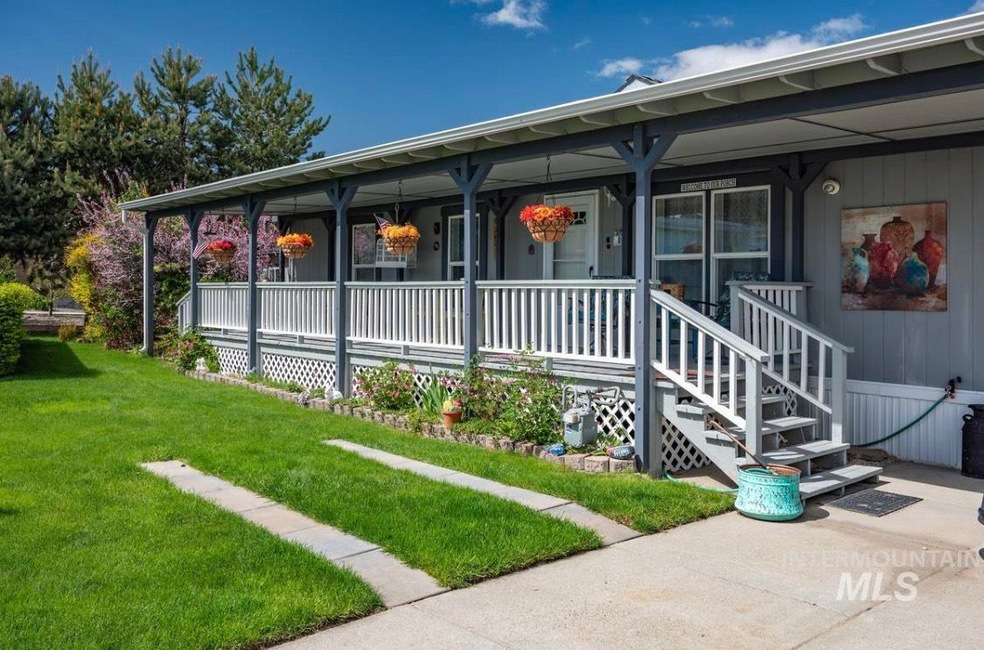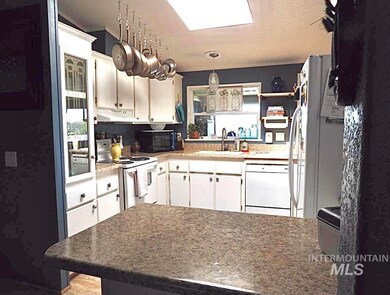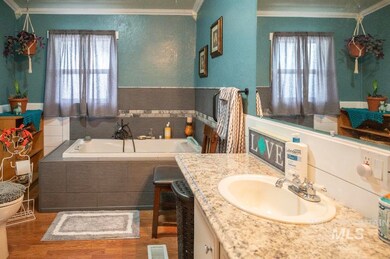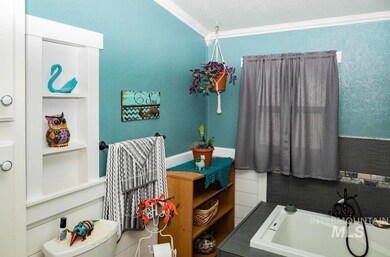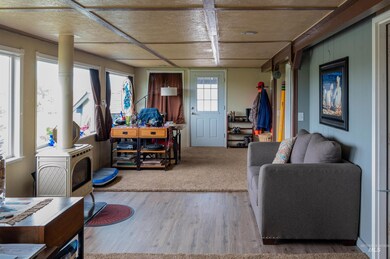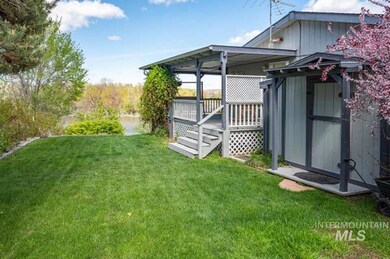
$169,000
- 3 Beds
- 2 Baths
- 1,680 Sq Ft
- 2750 Alden Rd
- Unit 37
- Fruitland, ID
Welcome to this well-kept manufactured home in a 55+ community in Fruitland. Situated above the Payette River. This home sports a new roof, furnace, air conditioner, stove, disposal, microwave. The kitchen features a large island with extra storage. Master bedroom has 2 walk-in closets. The master-bath has a generous size shower and dual sinks. A slider leads to a large, covered deck which
Paula Sanders Tri-Cities Real Estate
