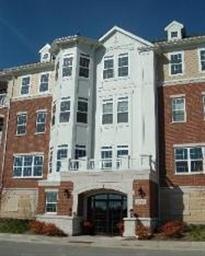
2750 Commons Dr Unit 412 Glenview, IL 60026
The Glen NeighborhoodHighlights
- Walk-In Pantry
- Balcony
- Storage
- Glen Grove Elementary School Rated A-
- Attached Garage
- Forced Air Heating and Cooling System
About This Home
As of March 2014top of the line condo built by the TOLL BROTHERS with a great layout. 2br 2ba hardwood throughout the living areas. 9' ceilings and sliders off master to your private balcony. granite tops, recessed lighting and assigned heated garage. Walk to shopping and restaurants.
Last Agent to Sell the Property
ziad halawa
Sky High Real Estate Inc. License #475152636 Listed on: 09/09/2013
Property Details
Home Type
- Condominium
Est. Annual Taxes
- $7,714
Year Built
- 2010
Lot Details
- Southern Exposure
- East or West Exposure
HOA Fees
- $328 per month
Parking
- Attached Garage
- Driveway
- Parking Included in Price
- Garage Is Owned
Home Design
- Brick Exterior Construction
- Wood Foundation
- Slab Foundation
- Frame Construction
- Concrete Siding
Kitchen
- Walk-In Pantry
- Oven or Range
- Microwave
- Freezer
- Dishwasher
- Disposal
Bedrooms and Bathrooms
- Primary Bathroom is a Full Bathroom
- Separate Shower
Laundry
- Dryer
- Washer
Utilities
- Forced Air Heating and Cooling System
- Heating System Uses Gas
Additional Features
- Storage
- Balcony
Community Details
Amenities
- Common Area
Pet Policy
- Pets Allowed
Similar Homes in Glenview, IL
Home Values in the Area
Average Home Value in this Area
Mortgage History
| Date | Status | Loan Amount | Loan Type |
|---|---|---|---|
| Closed | $200,000 | New Conventional |
Property History
| Date | Event | Price | Change | Sq Ft Price |
|---|---|---|---|---|
| 07/15/2025 07/15/25 | For Sale | $540,000 | 0.0% | $447 / Sq Ft |
| 07/13/2025 07/13/25 | Off Market | $540,000 | -- | -- |
| 06/10/2025 06/10/25 | Price Changed | $540,000 | -4.4% | $447 / Sq Ft |
| 03/13/2025 03/13/25 | For Sale | $565,000 | 0.0% | $468 / Sq Ft |
| 03/01/2017 03/01/17 | Rented | $2,550 | 0.0% | -- |
| 01/25/2017 01/25/17 | Price Changed | $2,550 | -1.9% | $2 / Sq Ft |
| 11/28/2016 11/28/16 | For Rent | $2,600 | 0.0% | -- |
| 03/27/2014 03/27/14 | Sold | $390,000 | -1.8% | $323 / Sq Ft |
| 03/05/2014 03/05/14 | Pending | -- | -- | -- |
| 09/09/2013 09/09/13 | For Sale | $397,000 | -- | $329 / Sq Ft |
Tax History Compared to Growth
Tax History
| Year | Tax Paid | Tax Assessment Tax Assessment Total Assessment is a certain percentage of the fair market value that is determined by local assessors to be the total taxable value of land and additions on the property. | Land | Improvement |
|---|---|---|---|---|
| 2024 | $7,714 | $34,856 | $1,078 | $33,778 |
| 2023 | $7,497 | $34,856 | $1,078 | $33,778 |
| 2022 | $7,497 | $34,856 | $1,078 | $33,778 |
| 2021 | $3,707 | $14,894 | $517 | $14,377 |
| 2020 | $3,663 | $14,894 | $517 | $14,377 |
| 2019 | $3,415 | $16,374 | $517 | $15,857 |
| 2018 | $6,307 | $27,425 | $452 | $26,973 |
| 2017 | $6,139 | $27,425 | $452 | $26,973 |
Agents Affiliated with this Home
-
J
Seller's Agent in 2025
Jason Choe
Anova Real Estate Inc
-
E
Buyer's Agent in 2017
Eric Shoemaker
RE/MAX
-
z
Seller's Agent in 2014
ziad halawa
Sky High Real Estate Inc.
-
P
Buyer's Agent in 2014
Paul Han
HomeSmart Connect LLC
Map
Source: Midwest Real Estate Data (MRED)
MLS Number: MRD08440638
APN: 04-27-302-018-1073
- 2750 Commons Dr Unit 307
- 2854 Commons Dr
- 1867 Admiral Ct Unit 91
- 1855 Admiral Ct Unit 97
- 1619 Patriot Blvd
- 1613 Constitution Dr
- 3700 Capri Unit 607 Ct Unit 607
- 1597 Monterey Dr
- 1669 Monterey Dr
- 2013 Valor Ct Unit 41
- 2056 Valor Ct Unit 15
- 1318 Bennington Ct
- 1724 Bluestem Ln Unit 2
- 1608 Saratoga Ln
- 2171 Patriot Blvd
- 2421 Swainwood Dr
- 2946 Knollwood Ln
- 1139 Huber Ln
- 2531 Violet St
- 1430 Lehigh Ave Unit B2
