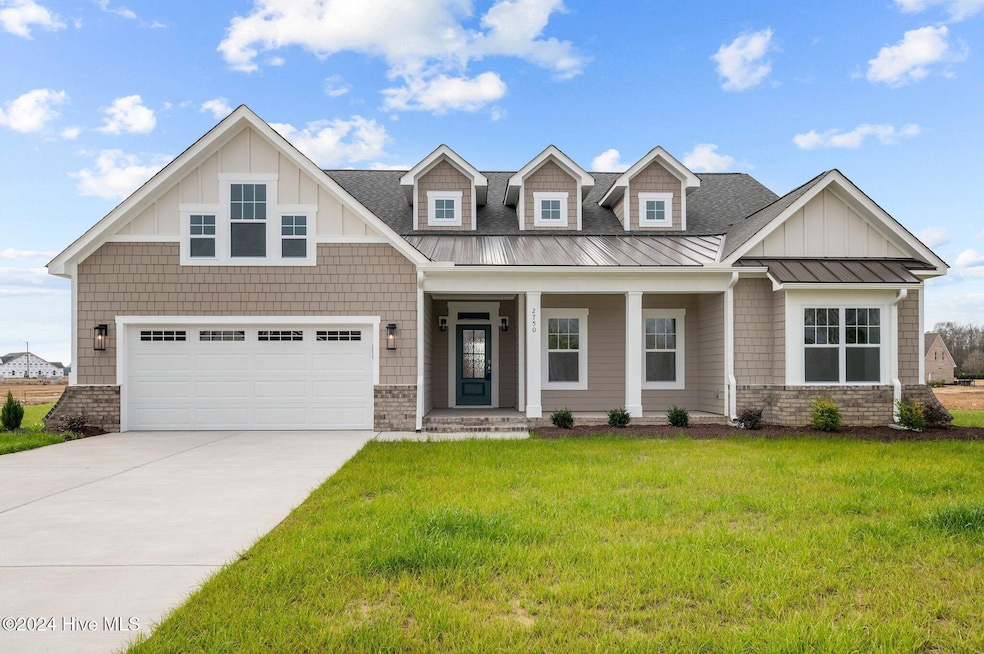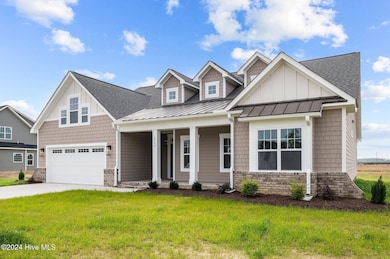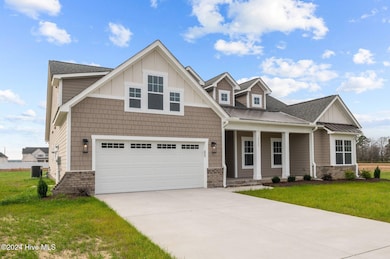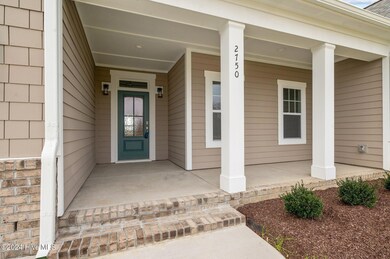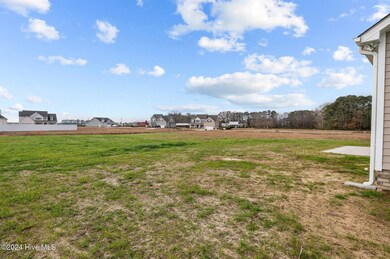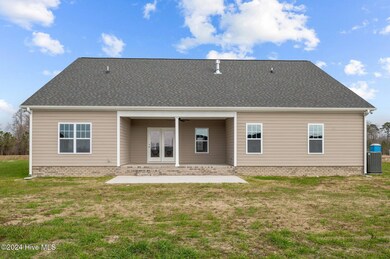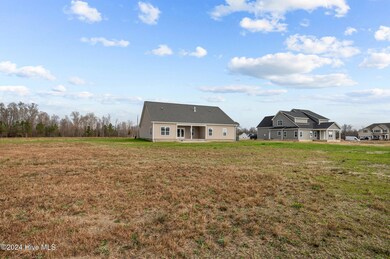2750 Frances Ct Grimesland, NC 27837
Estimated payment $3,303/month
Total Views
21,825
3
Beds
3
Baths
2,615
Sq Ft
$199
Price per Sq Ft
Highlights
- Wood Flooring
- Main Floor Primary Bedroom
- Solid Surface Countertops
- Chicod Rated A-
- 1 Fireplace
- Covered Patio or Porch
About This Home
The Weaver Plan offers an open layout with oversized island, wall/microwave combo level 4 Quartz countertops and drop-in cooktop covered porch, finished bonus room with attached 3/4 bath. Finishings include hardwood floors, tile shower, exposed beams, buil-in hook and bench, custom bookshelves and more!
Home Details
Home Type
- Single Family
Year Built
- Built in 2024
Lot Details
- 0.85 Acre Lot
- Lot Dimensions are 234x250x93
- Property is zoned RR
HOA Fees
- $33 Monthly HOA Fees
Home Design
- Raised Foundation
- Slab Foundation
- Wood Frame Construction
- Architectural Shingle Roof
- Stick Built Home
Interior Spaces
- 2,615 Sq Ft Home
- 2-Story Property
- Ceiling Fan
- 1 Fireplace
- Formal Dining Room
- Laundry Room
- Basement
Kitchen
- Built-In Oven
- Dishwasher
- Kitchen Island
- Solid Surface Countertops
Flooring
- Wood
- Carpet
- Tile
Bedrooms and Bathrooms
- 3 Bedrooms
- Primary Bedroom on Main
- 3 Full Bathrooms
- Walk-in Shower
Attic
- Attic Floors
- Pull Down Stairs to Attic
Parking
- 2 Car Attached Garage
- Driveway
Schools
- Chicod Elementary School
- Chicod Middle School
- D H Conley High School
Utilities
- Heat Pump System
- Tankless Water Heater
- Natural Gas Water Heater
Additional Features
- Energy-Efficient Doors
- Covered Patio or Porch
Listing and Financial Details
- Tax Lot 32
- Assessor Parcel Number 87865
Community Details
Overview
- Keystone Association
- Turnberry Subdivision
- Maintained Community
Security
- Resident Manager or Management On Site
Map
Create a Home Valuation Report for This Property
The Home Valuation Report is an in-depth analysis detailing your home's value as well as a comparison with similar homes in the area
Home Values in the Area
Average Home Value in this Area
Property History
| Date | Event | Price | Change | Sq Ft Price |
|---|---|---|---|---|
| 09/17/2025 09/17/25 | Pending | -- | -- | -- |
| 08/20/2024 08/20/24 | Price Changed | $520,500 | -0.1% | $199 / Sq Ft |
| 06/07/2024 06/07/24 | For Sale | $521,100 | -- | $199 / Sq Ft |
Source: Hive MLS
Source: Hive MLS
MLS Number: 100448964
Nearby Homes
- 2834 Windflower Ln
- 2828 Windflower Ln
- 2747 Frances Ct
- Walden Plan at Turnberry
- Creekside Plan at Turnberry
- Weaver Plan at Turnberry
- Halston Plan at Turnberry
- Albemarle Plan at Turnberry
- Murdock Plan at Turnberry
- Carson Plan at Turnberry
- Greystone Plan at Turnberry
- Camden Plan at Turnberry
- Haddock Plan at Turnberry
- 1075 Buckley Dr
- 1012 Buckley Dr
- 1026 Buckley Dr
- 975 Whiskey Ct
- 957 Bedford Heights Dr
- 2616 Spring Creek Dr
- 1114 Stone Creek Dr
