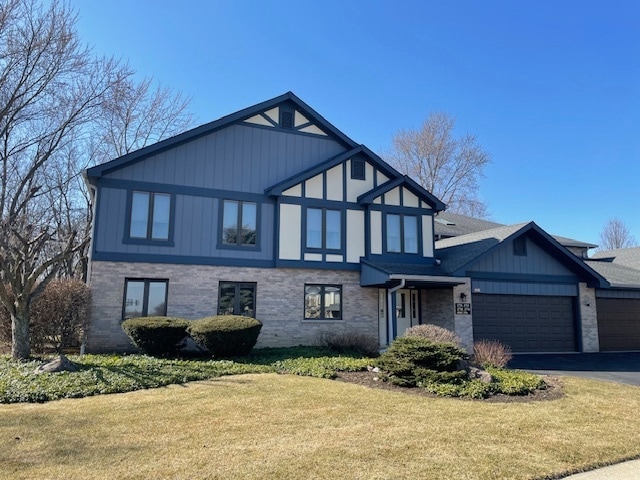
2750 Harbor Dr Joliet, IL 60431
Crystal Lawns NeighborhoodHighlights
- Whirlpool Bathtub
- Breakfast Bar
- Resident Manager or Management On Site
- Plainfield Central High School Rated A-
- Patio
- Laundry Room
About This Home
As of May 2025THIS IS A GREAT VALUE IN ONE OF THE MOST SOUGHT AFTER CONDO COMMUNITIES IN THE AREA. EASY ACCESS TO I-55, RT. 30 AND RT. 59. MAIN FLOOR UNIT WITH GARAGE ATTACHED BY A COMMON INDOOR HALLWAY. PATIO OVERLOOKING MANY TREES WITH NO UNITS DIRECTLY BEHIND THIS CONDO. GRANITE TOPS IN THE KITCHEN/PRIMARY BATH, EASY UPKEEP FLOORING IN LR/DR/KIT/FR/HALLS. ALL APPLIANCES, CERAMIC TILE AROUND BATHTUBS AND IN THE PRIMARY SHOWER. GAS FIREPLACE IN THE LIVING ROOM, FURNACE IN '15.
Property Details
Home Type
- Condominium
Est. Annual Taxes
- $2,057
Year Built
- Built in 1991
HOA Fees
- $330 Monthly HOA Fees
Parking
- 2 Car Garage
- Driveway
- Parking Included in Price
Home Design
- Brick Exterior Construction
- Asphalt Roof
- Concrete Perimeter Foundation
Interior Spaces
- 1,550 Sq Ft Home
- 1-Story Property
- Ceiling Fan
- Gas Log Fireplace
- Family Room
- Living Room with Fireplace
- Combination Dining and Living Room
Kitchen
- Breakfast Bar
- Range
- Microwave
- Dishwasher
Flooring
- Carpet
- Laminate
Bedrooms and Bathrooms
- 2 Bedrooms
- 2 Potential Bedrooms
- Bathroom on Main Level
- 2 Full Bathrooms
- Whirlpool Bathtub
- Separate Shower
Laundry
- Laundry Room
- Dryer
- Washer
Outdoor Features
- Patio
Utilities
- Forced Air Heating and Cooling System
- Heating System Uses Natural Gas
Community Details
Overview
- Association fees include insurance, tv/cable, exterior maintenance, lawn care, snow removal
- 4 Units
- Associate Association, Phone Number (815) 730-1500
- Chase Lake Subdivision, Haven1 Floorplan
- Property managed by CELTIC MANAGEMENT
Pet Policy
- Pets up to 25 lbs
- Limit on the number of pets
- Pet Size Limit
- Dogs and Cats Allowed
Additional Features
- Common Area
- Resident Manager or Management On Site
Ownership History
Purchase Details
Home Financials for this Owner
Home Financials are based on the most recent Mortgage that was taken out on this home.Purchase Details
Home Financials for this Owner
Home Financials are based on the most recent Mortgage that was taken out on this home.Purchase Details
Similar Homes in the area
Home Values in the Area
Average Home Value in this Area
Purchase History
| Date | Type | Sale Price | Title Company |
|---|---|---|---|
| Warranty Deed | $227,500 | Fidelity National Title | |
| Executors Deed | $209,000 | -- | |
| Interfamily Deed Transfer | -- | -- |
Mortgage History
| Date | Status | Loan Amount | Loan Type |
|---|---|---|---|
| Open | $220,675 | New Conventional | |
| Previous Owner | $42,500 | Stand Alone Second |
Property History
| Date | Event | Price | Change | Sq Ft Price |
|---|---|---|---|---|
| 05/20/2025 05/20/25 | Sold | $227,500 | -5.2% | $147 / Sq Ft |
| 04/16/2025 04/16/25 | Pending | -- | -- | -- |
| 04/08/2025 04/08/25 | For Sale | $239,900 | 0.0% | $155 / Sq Ft |
| 04/01/2025 04/01/25 | Pending | -- | -- | -- |
| 03/13/2025 03/13/25 | For Sale | $239,900 | +14.8% | $155 / Sq Ft |
| 10/13/2022 10/13/22 | Sold | $209,000 | -4.6% | $135 / Sq Ft |
| 09/27/2022 09/27/22 | Pending | -- | -- | -- |
| 09/27/2022 09/27/22 | For Sale | $219,000 | -- | $141 / Sq Ft |
Tax History Compared to Growth
Tax History
| Year | Tax Paid | Tax Assessment Tax Assessment Total Assessment is a certain percentage of the fair market value that is determined by local assessors to be the total taxable value of land and additions on the property. | Land | Improvement |
|---|---|---|---|---|
| 2023 | $2,057 | $62,204 | $1 | $62,203 |
| 2022 | $2,057 | $55,867 | $1 | $55,866 |
| 2021 | $2,097 | $52,212 | $1 | $52,211 |
| 2020 | $2,130 | $50,731 | $1 | $50,730 |
| 2019 | $2,165 | $48,338 | $1 | $48,337 |
| 2018 | $2,217 | $45,416 | $1 | $45,415 |
| 2017 | $2,272 | $43,159 | $1 | $43,158 |
| 2016 | $2,344 | $41,163 | $1 | $41,162 |
| 2015 | $2,444 | $38,560 | $1 | $38,559 |
| 2014 | $2,444 | $37,199 | $1 | $37,198 |
| 2013 | $2,444 | $37,199 | $1 | $37,198 |
Agents Affiliated with this Home
-
Jim Karges

Seller's Agent in 2025
Jim Karges
Karges Realty
(815) 474-1144
4 in this area
155 Total Sales
-
Mel Shankland

Buyer's Agent in 2025
Mel Shankland
Keller Williams Experience
(815) 641-0117
2 in this area
90 Total Sales
-
Margaret Peggie Costello

Seller's Agent in 2022
Margaret Peggie Costello
@ Properties
(630) 391-1991
1 in this area
113 Total Sales
Map
Source: Midwest Real Estate Data (MRED)
MLS Number: 12310593
APN: 06-03-26-402-038-1002
- 2623 Essington Rd
- 2525 Harbor Dr Unit 2525
- 2713 Lake Shore Dr
- 2718 Lake Side Cir
- 2801 Wilshire Blvd
- 2810 Wilshire Blvd
- 2901 Woodside Dr Unit 116
- 2540 Crystal Dr
- 2929 Woodside Dr Unit 26
- 3411 Caton Farm Rd
- 2521 Von Esch Rd
- 3535 Tyler Dr Unit 735
- 2425 Lockner Blvd
- 16725 Hazelwood Dr
- 2443 Plainfield Rd
- 2417 Grape St
- 3252 Ridgefield Ct
- 3505 Indian Head Ln
- 3405 Fiday Rd
- 3319 Timbers Edge Cir






