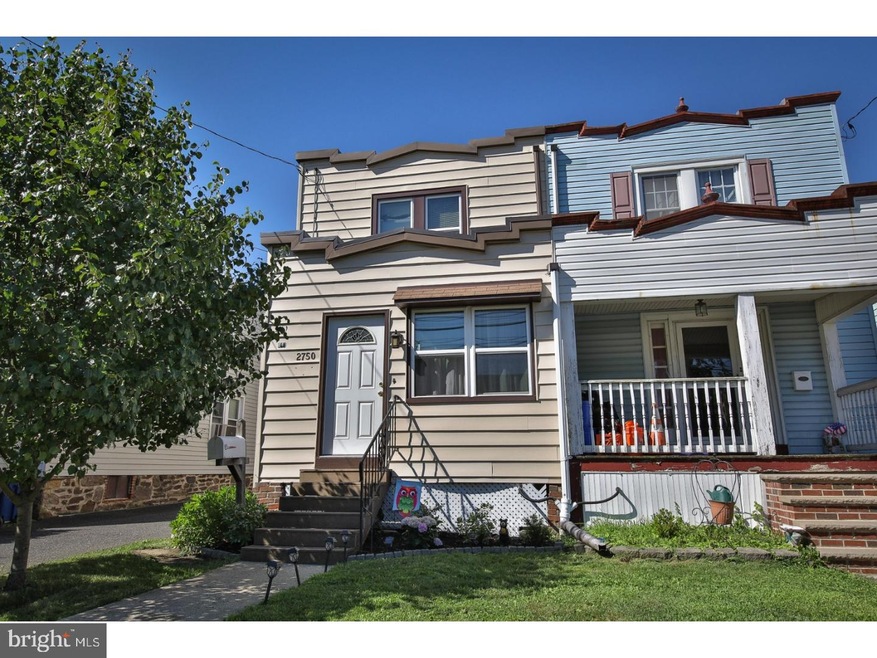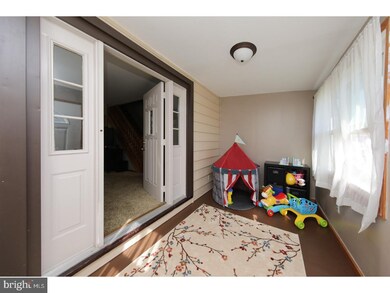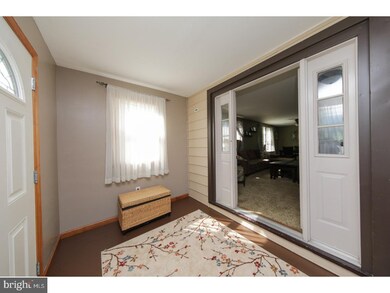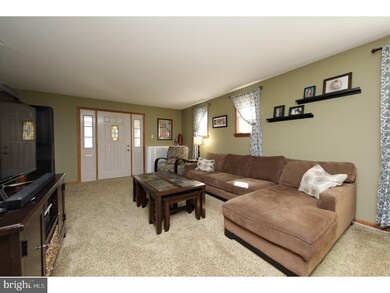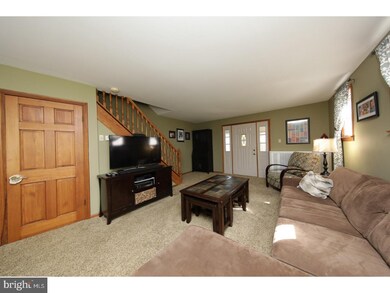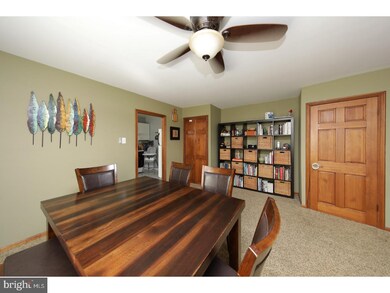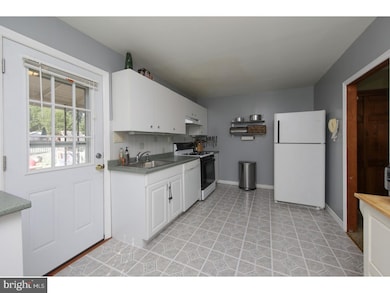
2750 Jenkintown Rd Glenside, PA 19038
Highlights
- Colonial Architecture
- 5-minute walk to Ardsley
- No HOA
- Abington Senior High School Rated A-
- Attic
- Porch
About This Home
As of October 2018This home is a sparkling clean gem waiting for just the right buyer to come along. This home has an enclosed front porch is a seasonal room that is a perfect room to work or read quietly. The first floor is completely open to the kitchen that has great cabinet space and nice prep space. The back door opens to the small porch into the nice fenced yard. While the driveway is between this home and the next, there is room for side by side parking from front to back. The second floor has a nice full bath and 3 good sized bedrooms The owners have updated the bath, replaced interior gas line, replaced porch roof and resealed whole house roof, updated kitchen floor, replaced numerous lights and ceiling fans, replaced electric in bath and front bedroom, replaced front and rear doors. The greatest advantage of this home is the location, one never needs a car because the train is a block away, as is the Market, CVS, Take-out , township park and pool. This home is a great home for someone who needs location as well as a cozy Home.
Last Buyer's Agent
KRISTIN BOWEN
Keller Williams Real Estate-Horsham
Townhouse Details
Home Type
- Townhome
Est. Annual Taxes
- $3,670
Year Built
- Built in 1925
Lot Details
- 2,663 Sq Ft Lot
- Back Yard
- Property is in good condition
Home Design
- Semi-Detached or Twin Home
- Colonial Architecture
- Stone Foundation
- Vinyl Siding
Interior Spaces
- 1,328 Sq Ft Home
- Property has 2 Levels
- Living Room
- Dining Room
- Attic
Kitchen
- Eat-In Kitchen
- Disposal
Flooring
- Wall to Wall Carpet
- Vinyl
Bedrooms and Bathrooms
- 3 Bedrooms
- En-Suite Primary Bedroom
- 1 Full Bathroom
Unfinished Basement
- Basement Fills Entire Space Under The House
- Laundry in Basement
Parking
- 3 Open Parking Spaces
- Shared Driveway
Outdoor Features
- Patio
- Shed
- Porch
Schools
- Copper Beech Elementary School
- Abington Junior Middle School
- Abington Senior High School
Utilities
- Cooling System Mounted In Outer Wall Opening
- Radiator
- Heating System Uses Gas
- 100 Amp Service
- Natural Gas Water Heater
- Cable TV Available
Community Details
- No Home Owners Association
- Ardsley Subdivision
Listing and Financial Details
- Tax Lot 019
- Assessor Parcel Number 30-00-33480-006
Ownership History
Purchase Details
Home Financials for this Owner
Home Financials are based on the most recent Mortgage that was taken out on this home.Purchase Details
Home Financials for this Owner
Home Financials are based on the most recent Mortgage that was taken out on this home.Purchase Details
Home Financials for this Owner
Home Financials are based on the most recent Mortgage that was taken out on this home.Purchase Details
Home Financials for this Owner
Home Financials are based on the most recent Mortgage that was taken out on this home.Purchase Details
Home Financials for this Owner
Home Financials are based on the most recent Mortgage that was taken out on this home.Purchase Details
Similar Home in Glenside, PA
Home Values in the Area
Average Home Value in this Area
Purchase History
| Date | Type | Sale Price | Title Company |
|---|---|---|---|
| Deed | $210,000 | None Available | |
| Deed | $175,000 | None Available | |
| Deed | -- | None Available | |
| Deed | $185,000 | -- | |
| Deed | $185,000 | -- | |
| Deed | $90,800 | T A Title Insurance Company |
Mortgage History
| Date | Status | Loan Amount | Loan Type |
|---|---|---|---|
| Previous Owner | $171,830 | FHA | |
| Previous Owner | $32,200 | No Value Available | |
| Previous Owner | $148,000 | New Conventional | |
| Previous Owner | $148,000 | New Conventional | |
| Previous Owner | $125,050 | No Value Available |
Property History
| Date | Event | Price | Change | Sq Ft Price |
|---|---|---|---|---|
| 10/29/2018 10/29/18 | Sold | $210,000 | -4.5% | $158 / Sq Ft |
| 08/04/2018 08/04/18 | Pending | -- | -- | -- |
| 07/19/2018 07/19/18 | For Sale | $220,000 | +25.7% | $166 / Sq Ft |
| 01/07/2013 01/07/13 | Sold | $175,000 | 0.0% | $132 / Sq Ft |
| 12/11/2012 12/11/12 | Pending | -- | -- | -- |
| 10/15/2012 10/15/12 | Price Changed | $175,000 | -2.8% | $132 / Sq Ft |
| 08/24/2012 08/24/12 | For Sale | $180,000 | -- | $136 / Sq Ft |
Tax History Compared to Growth
Tax History
| Year | Tax Paid | Tax Assessment Tax Assessment Total Assessment is a certain percentage of the fair market value that is determined by local assessors to be the total taxable value of land and additions on the property. | Land | Improvement |
|---|---|---|---|---|
| 2024 | $4,268 | $92,160 | $40,470 | $51,690 |
| 2023 | $4,090 | $92,160 | $40,470 | $51,690 |
| 2022 | $3,959 | $92,160 | $40,470 | $51,690 |
| 2021 | $3,746 | $92,160 | $40,470 | $51,690 |
| 2020 | $3,692 | $92,160 | $40,470 | $51,690 |
| 2019 | $3,692 | $92,160 | $40,470 | $51,690 |
| 2018 | $3,692 | $92,160 | $40,470 | $51,690 |
| 2017 | $3,583 | $92,160 | $40,470 | $51,690 |
| 2016 | $3,547 | $92,160 | $40,470 | $51,690 |
| 2015 | $3,334 | $92,160 | $40,470 | $51,690 |
| 2014 | $3,334 | $92,160 | $40,470 | $51,690 |
Agents Affiliated with this Home
-

Seller's Agent in 2018
Patricia McCann
RE/MAX
(267) 992-3368
5 in this area
11 Total Sales
-
K
Buyer's Agent in 2018
KRISTIN BOWEN
Keller Williams Real Estate-Horsham
-

Seller's Agent in 2013
Ryan Petrucci
RE/MAX
(267) 625-6745
4 in this area
271 Total Sales
-

Buyer's Agent in 2013
Mike Ciunci
KW Greater West Chester
(610) 256-1609
1 in this area
422 Total Sales
Map
Source: Bright MLS
MLS Number: 1002068334
APN: 30-00-33480-006
- 2732 Jenkintown Rd
- 443 Tennis Ave
- 596 N Tyson Ave
- 2539 Jenkintown Rd Unit 103
- 0 Tyson Ave Unit PAMC2112670
- 628 Edge Hill Rd
- 742 Tennis Ave
- 2462 Ardsley Ave
- 717 N Hills Ave
- 671 Edge Hill Rd
- 2419 Geneva Ave
- 812 Garfield Ave
- 449 Linden Ave
- 245 Linden Ave
- 332 Logan Ave
- 3012 Lincoln Ave
- 122 Logan Ave
- 650 Brooke Rd Unit B10
- 0 Girard Ave
- 300 Girard Ave
