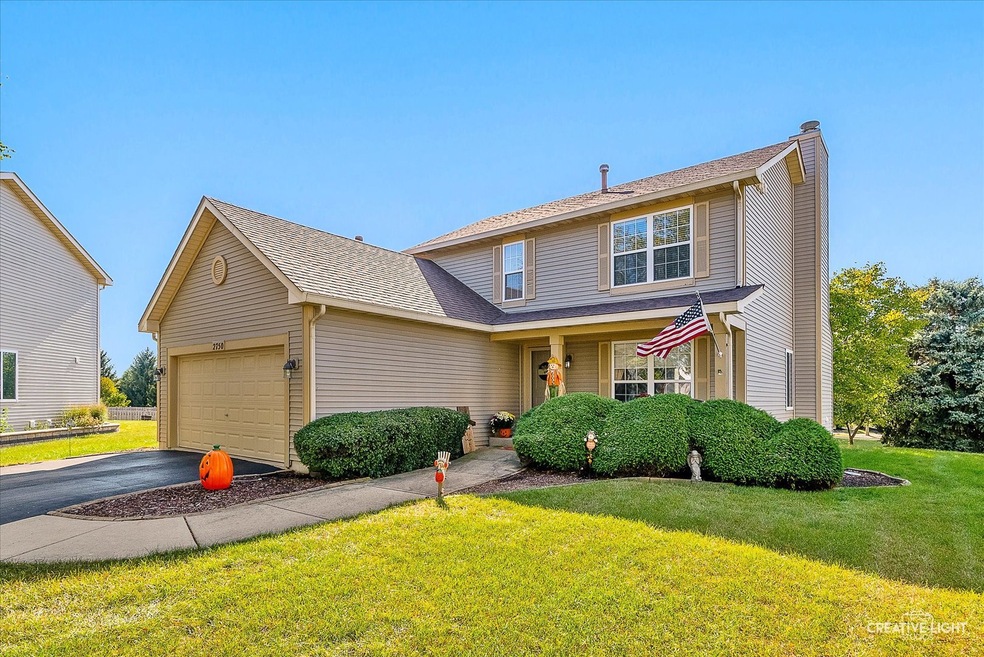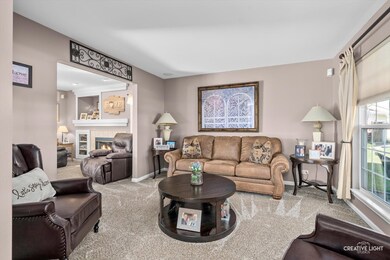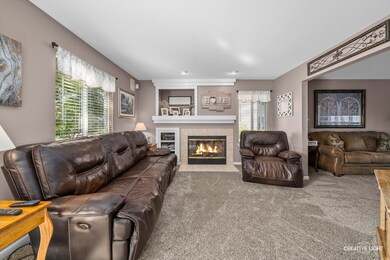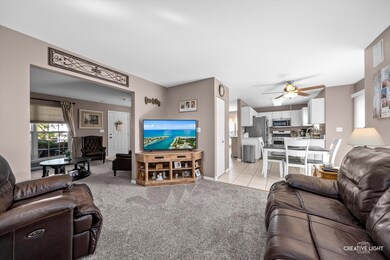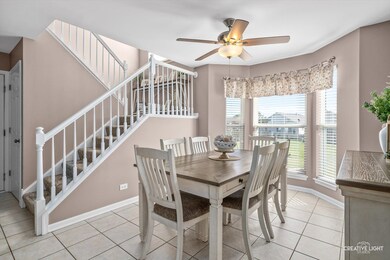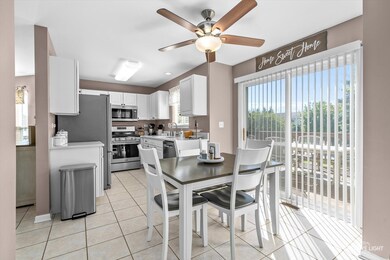
2750 Jenna Ct Unit 1 Montgomery, IL 60538
South Montgomery NeighborhoodHighlights
- Clubhouse
- Deck
- Community Pool
- Oswego High School Rated A-
- Traditional Architecture
- Cul-De-Sac
About This Home
As of October 2024Looking for a move-in ready home? Look no further! This meticulously maintained residence features 3 spacious bedrooms and 2.5 bathrooms. You'll love the bright, open layout and modern finishes throughout. The well-appointed kitchen is perfect for entertaining, while the cozy living spaces provide comfort and style. Upstairs, you'll find a master suite along with two additional bedrooms. The laundry is also conveniently situated on this level. Downstairs, there's an unfinished basement ready for your personal touch. Many updates include new kitchen appliances and granite countertops-2024, new carpet-2023, washer and dryer-2020, a/c and furnace-2018, water heater-2014. Nothing left for you to do but move in and enjoy! Schedule your showing today!
Last Agent to Sell the Property
Swanson Real Estate License #475195661 Listed on: 09/26/2024
Home Details
Home Type
- Single Family
Est. Annual Taxes
- $7,222
Year Built
- Built in 2001
Lot Details
- 8,276 Sq Ft Lot
- Lot Dimensions are 60 x 120
- Cul-De-Sac
HOA Fees
- $33 Monthly HOA Fees
Parking
- 2 Car Attached Garage
- Driveway
- Parking Included in Price
Home Design
- Traditional Architecture
- Asphalt Roof
- Vinyl Siding
- Concrete Perimeter Foundation
Interior Spaces
- 1,584 Sq Ft Home
- 2-Story Property
- Fireplace With Gas Starter
- Entrance Foyer
- Family Room
- Living Room with Fireplace
- Combination Kitchen and Dining Room
- Unfinished Basement
- Partial Basement
Kitchen
- Range
- Microwave
- Dishwasher
- Disposal
Flooring
- Carpet
- Ceramic Tile
Bedrooms and Bathrooms
- 3 Bedrooms
- 3 Potential Bedrooms
Laundry
- Laundry Room
- Dryer
- Washer
Outdoor Features
- Deck
Utilities
- Forced Air Heating and Cooling System
- Heating System Uses Natural Gas
Listing and Financial Details
- Homeowner Tax Exemptions
Community Details
Overview
- Manager Association, Phone Number (630) 229-0092
- Property managed by Lakewood Creek
Amenities
- Clubhouse
Recreation
- Community Pool
Ownership History
Purchase Details
Home Financials for this Owner
Home Financials are based on the most recent Mortgage that was taken out on this home.Purchase Details
Home Financials for this Owner
Home Financials are based on the most recent Mortgage that was taken out on this home.Similar Homes in the area
Home Values in the Area
Average Home Value in this Area
Purchase History
| Date | Type | Sale Price | Title Company |
|---|---|---|---|
| Warranty Deed | $350,000 | None Listed On Document | |
| Joint Tenancy Deed | $225,000 | Chicago Title Insurance Co |
Mortgage History
| Date | Status | Loan Amount | Loan Type |
|---|---|---|---|
| Open | $7,500 | New Conventional | |
| Open | $339,500 | New Conventional | |
| Previous Owner | $173,750 | Stand Alone Second | |
| Previous Owner | $185,500 | Unknown | |
| Previous Owner | $188,000 | Unknown | |
| Previous Owner | $25,850 | Unknown | |
| Previous Owner | $209,950 | Purchase Money Mortgage |
Property History
| Date | Event | Price | Change | Sq Ft Price |
|---|---|---|---|---|
| 10/30/2024 10/30/24 | Sold | $350,000 | 0.0% | $221 / Sq Ft |
| 09/30/2024 09/30/24 | Pending | -- | -- | -- |
| 09/26/2024 09/26/24 | For Sale | $349,900 | -- | $221 / Sq Ft |
Tax History Compared to Growth
Tax History
| Year | Tax Paid | Tax Assessment Tax Assessment Total Assessment is a certain percentage of the fair market value that is determined by local assessors to be the total taxable value of land and additions on the property. | Land | Improvement |
|---|---|---|---|---|
| 2024 | $7,476 | $97,091 | $13,302 | $83,789 |
| 2023 | $6,663 | $86,866 | $11,901 | $74,965 |
| 2022 | $6,663 | $78,188 | $10,804 | $67,384 |
| 2021 | $6,410 | $73,197 | $10,804 | $62,393 |
| 2020 | $6,157 | $69,661 | $10,804 | $58,857 |
| 2019 | $5,985 | $66,988 | $10,389 | $56,599 |
| 2018 | $5,643 | $62,397 | $10,389 | $52,008 |
| 2017 | $5,432 | $56,825 | $10,389 | $46,436 |
| 2016 | $5,291 | $54,404 | $10,389 | $44,015 |
| 2015 | $5,720 | $55,578 | $9,354 | $46,224 |
| 2014 | -- | $53,377 | $9,354 | $44,023 |
| 2013 | -- | $53,377 | $9,354 | $44,023 |
Agents Affiliated with this Home
-
T
Seller's Agent in 2024
Tara Eberly
Swanson Real Estate
(630) 742-6569
1 in this area
94 Total Sales
-

Buyer's Agent in 2024
Monica Navarro
John Greene Realtor
(630) 506-1005
6 in this area
275 Total Sales
Map
Source: Midwest Real Estate Data (MRED)
MLS Number: 12172811
APN: 02-02-227-014
- 2825 Rebecca Ct
- 2680 Jenna Cir Unit 1
- 2246 Margaret Dr
- 2078 Kate Dr
- 2420 Columbia Ln Unit 3
- 2142 Gallant Fox Cir Unit 1
- 2763 Providence Ln Unit 7
- 2943 Heather Ln Unit 1
- 1740 Wick Way
- 2930 Heather Ln Unit 1
- 1745 Lyndale Rd
- 3066 Troon Dr Unit 2601
- 2455 Hillsboro Ln
- 2490 Mayfield Dr
- 3042 Gaylord Ln
- 6897 Galena Rd
- 3120 Secretariat Ln
- 317 Grape Vine Trail Unit 5
- 157 Concord Dr S
- 2811 Silver Springs Ct
