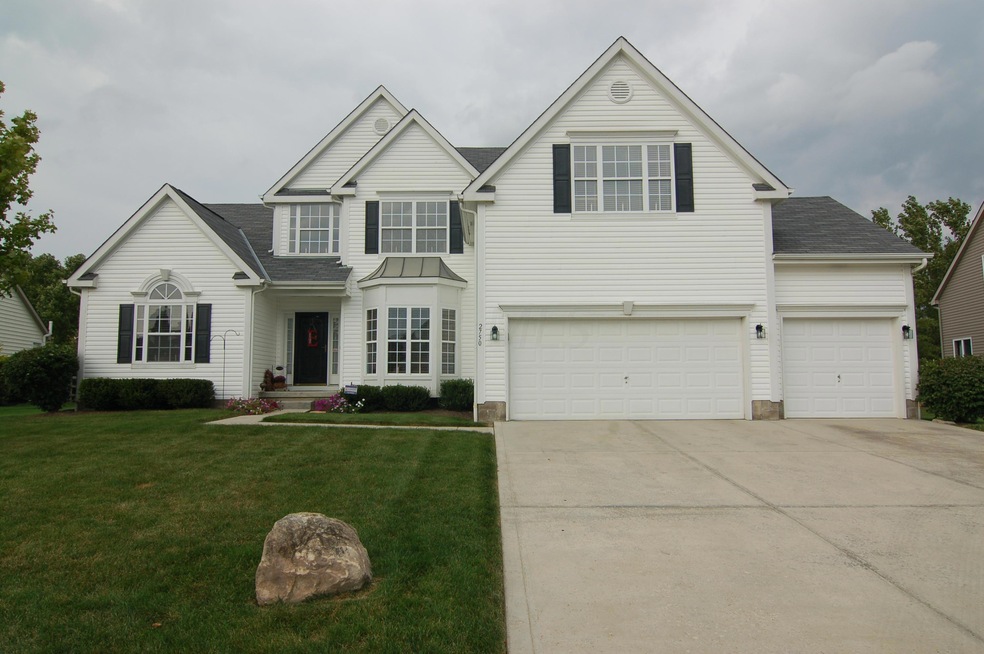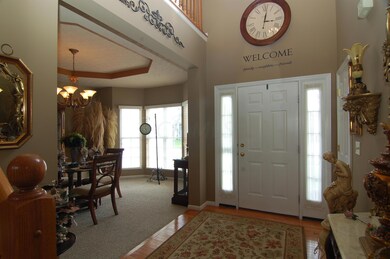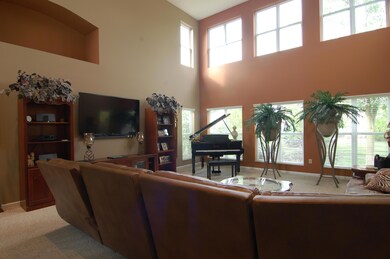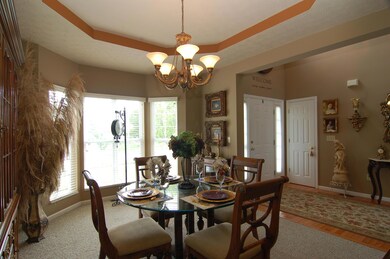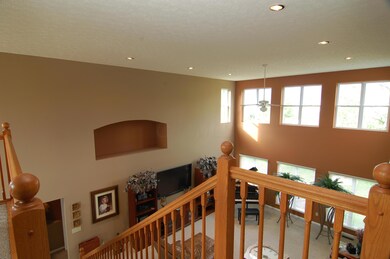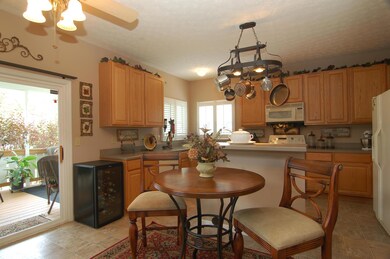
2750 Longridge Way Grove City, OH 43123
Highlights
- Deck
- Main Floor Primary Bedroom
- Great Room
- Stream or River on Lot
- Loft
- Fenced Yard
About This Home
As of December 2014The most desirable location in the City.This beautiful 3,400 square foot home offers it all.Including a exterior covered porch for additional living space and enjoyment.The soaring ceilings and immaculate open floor plan is stunning. Take note of the additional lighting throughout the home.The 1st floor master suite offers tray ceilings, his and her closets,large soaking tub, private shower,double sink vanity.The Kitchen is beautiful complete with a island bar.
The three bedrooms upstairs plus a loft is a great space to get away and is very versatile.The back yard is fenced and offers a oasis to enjoy your covered porch.Don't miss out on this Hoover Crossing Home.
Last Agent to Sell the Property
Coldwell Banker Realty License #2001017171 Listed on: 09/11/2014

Home Details
Home Type
- Single Family
Est. Annual Taxes
- $5,753
Year Built
- Built in 2003
Lot Details
- 0.29 Acre Lot
- Fenced Yard
- Fenced
- Irrigation
Parking
- 3 Car Attached Garage
Home Design
- Block Foundation
- Vinyl Siding
Interior Spaces
- 3,400 Sq Ft Home
- 2-Story Property
- Insulated Windows
- Great Room
- Loft
- Laundry on main level
- Basement
Kitchen
- Electric Range
- Microwave
- Dishwasher
Flooring
- Carpet
- Vinyl
Bedrooms and Bathrooms
- 4 Bedrooms | 1 Primary Bedroom on Main
- Garden Bath
Outdoor Features
- Stream or River on Lot
- Deck
- Patio
Utilities
- Central Air
- Heating System Uses Gas
Listing and Financial Details
- Builder Warranty
- Assessor Parcel Number 040-011743
Community Details
Overview
- Property has a Home Owners Association
Recreation
- Bike Trail
Ownership History
Purchase Details
Home Financials for this Owner
Home Financials are based on the most recent Mortgage that was taken out on this home.Purchase Details
Home Financials for this Owner
Home Financials are based on the most recent Mortgage that was taken out on this home.Purchase Details
Home Financials for this Owner
Home Financials are based on the most recent Mortgage that was taken out on this home.Purchase Details
Similar Homes in Grove City, OH
Home Values in the Area
Average Home Value in this Area
Purchase History
| Date | Type | Sale Price | Title Company |
|---|---|---|---|
| Survivorship Deed | $290,000 | First Ohio Title Ins Box | |
| Warranty Deed | $269,900 | Bxcrown Title | |
| Warranty Deed | $268,900 | -- | |
| Warranty Deed | $672,600 | -- |
Mortgage History
| Date | Status | Loan Amount | Loan Type |
|---|---|---|---|
| Open | $30,000 | Credit Line Revolving | |
| Open | $283,635 | FHA | |
| Closed | $284,747 | FHA | |
| Closed | $265,010 | FHA | |
| Previous Owner | $181,287 | New Conventional | |
| Previous Owner | $36,200 | Credit Line Revolving | |
| Previous Owner | $215,050 | Unknown | |
| Previous Owner | $40,300 | Stand Alone Second |
Property History
| Date | Event | Price | Change | Sq Ft Price |
|---|---|---|---|---|
| 12/05/2014 12/05/14 | Sold | $290,000 | -3.3% | $85 / Sq Ft |
| 11/05/2014 11/05/14 | Pending | -- | -- | -- |
| 09/09/2014 09/09/14 | For Sale | $299,900 | +11.1% | $88 / Sq Ft |
| 10/05/2012 10/05/12 | Sold | $269,900 | -3.6% | $80 / Sq Ft |
| 09/05/2012 09/05/12 | Pending | -- | -- | -- |
| 08/16/2012 08/16/12 | For Sale | $279,900 | -- | $83 / Sq Ft |
Tax History Compared to Growth
Tax History
| Year | Tax Paid | Tax Assessment Tax Assessment Total Assessment is a certain percentage of the fair market value that is determined by local assessors to be the total taxable value of land and additions on the property. | Land | Improvement |
|---|---|---|---|---|
| 2024 | $6,827 | $150,120 | $35,700 | $114,420 |
| 2023 | $6,730 | $150,115 | $35,700 | $114,415 |
| 2022 | $6,188 | $101,470 | $18,900 | $82,570 |
| 2021 | $6,307 | $101,470 | $18,900 | $82,570 |
| 2020 | $6,287 | $101,470 | $18,900 | $82,570 |
| 2019 | $5,575 | $83,480 | $15,750 | $67,730 |
| 2018 | $5,881 | $83,480 | $15,750 | $67,730 |
| 2017 | $5,534 | $83,480 | $15,750 | $67,730 |
| 2016 | $6,396 | $88,240 | $18,760 | $69,480 |
| 2015 | $6,389 | $88,240 | $18,760 | $69,480 |
| 2014 | $6,402 | $88,240 | $18,760 | $69,480 |
| 2013 | $2,876 | $84,000 | $17,850 | $66,150 |
Agents Affiliated with this Home
-

Seller's Agent in 2014
Karen Evans
Coldwell Banker Realty
(614) 206-4222
62 in this area
140 Total Sales
-

Buyer's Agent in 2014
Susan Blaies
Howard Hanna Real Estate Svcs
(614) 832-0147
37 in this area
134 Total Sales
-

Seller's Agent in 2012
Ross DiGiorgio
The Westwood Real Estate Co.
(614) 599-6100
10 in this area
182 Total Sales
-

Buyer's Agent in 2012
Mike Laemmle
The Mike Laemmle Team Realty
(614) 312-0844
75 in this area
179 Total Sales
-
M
Buyer's Agent in 2012
Michael Laemmle
KW Classic Properties Realty
Map
Source: Columbus and Central Ohio Regional MLS
MLS Number: 214039252
APN: 040-011743
- 2866 Crosshurst Ct
- 2720 Loris Way
- 5124 Keefer Ln
- 4881 Primrose Ct
- 2989 Tree Bend Cir
- 2651 Hoover Crossing Way
- 2643 Gardenview Loop
- 3336 Orders Rd
- 2621 Vililly Cir W
- 3171 Orders Rd
- 2618 Vililly Cir W
- 2634 Orders Road Ct
- 2533 Vi-Lilly Cir E
- 4881 Hoover Rd
- 0 Hoover Rd
- 4713 Haughn Rd
- 3057 Wynridge Ct
- 2997 Darby Downs Rd
- 3022 Darby Downs Rd
- 3208 Belstead Dr Unit 3208
