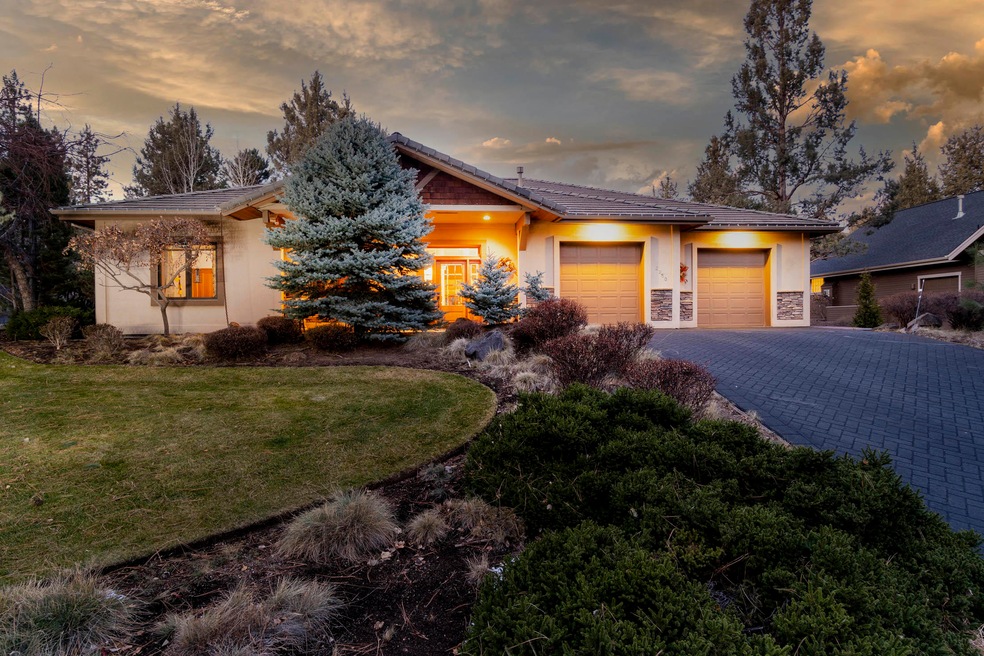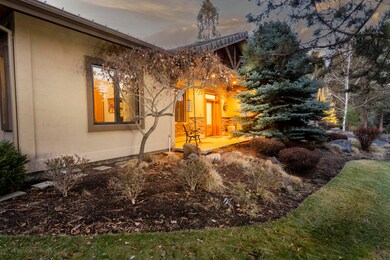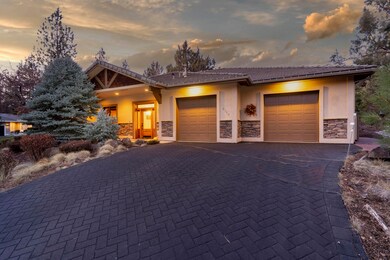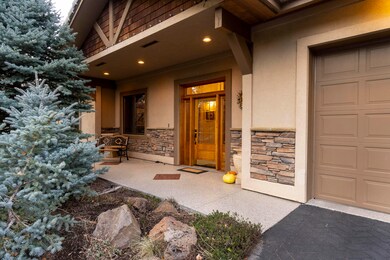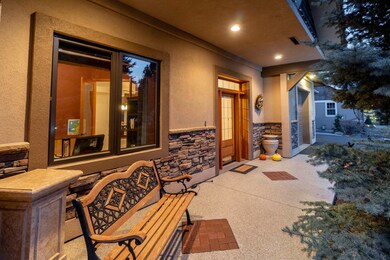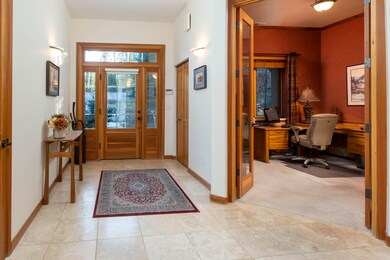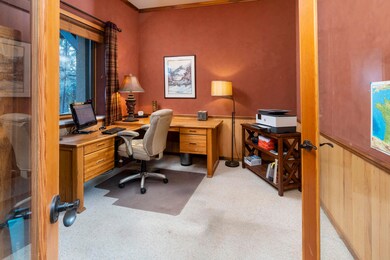
2750 NW Whitworth Way Bend, OR 97701
Awbrey Butte NeighborhoodHighlights
- Spa
- Gated Community
- Northwest Architecture
- High Lakes Elementary School Rated A-
- Open Floorplan
- Territorial View
About This Home
As of January 2021Awbrey Glen single story situated on corner lot directly across from pond on 7th & 8th greens. Great Rm is open with raised hearth fireplace, ceiling fan and is open to the dining and kitchen. Spacious kitchen is a cooks dream with newer induction cooktop, granite counters, pantry, and cabinets galore. Four season enclosed patio is perfect for large gatherings overlooking the backyard & water feature which changes it's appearance daily during the Winter months. Office is just off entry with double glass doors. Master suite has sliding doors leading out to the enclosed patio, dual vanities and state of the art shower. One guest bedroom has built-in murphy bed. Hydronics radiant flooring keeps your utility costs down while supplying wonderful heat to the home that you don't even have to run the furnace. Central vacuum system throughout. Oversized 2 car garage has epoxy floors with built-in cabinets, sink and workbench. And much, much more!
Last Agent to Sell the Property
Danielle Snow
John L Scott Bend Brokerage Phone: 541-317-0123 License #200804074 Listed on: 12/01/2020

Home Details
Home Type
- Single Family
Est. Annual Taxes
- $8,761
Year Built
- Built in 1999
Lot Details
- 10,454 Sq Ft Lot
- Landscaped
- Front and Back Yard Sprinklers
- Sprinklers on Timer
- Property is zoned RS, RS
HOA Fees
- $77 Monthly HOA Fees
Parking
- 2 Car Attached Garage
- Garage Door Opener
- Driveway
Home Design
- Northwest Architecture
- Slab Foundation
- Frame Construction
- Tile Roof
Interior Spaces
- 2,500 Sq Ft Home
- 1-Story Property
- Open Floorplan
- Central Vacuum
- Ceiling Fan
- Gas Fireplace
- Double Pane Windows
- Great Room with Fireplace
- Home Office
- Territorial Views
Kitchen
- Eat-In Kitchen
- Breakfast Bar
- Oven
- Cooktop
- Microwave
- Dishwasher
- Granite Countertops
- Disposal
Flooring
- Carpet
- Stone
Bedrooms and Bathrooms
- 3 Bedrooms
- Linen Closet
- Double Vanity
- Bathtub with Shower
- Solar Tube
Laundry
- Dryer
- Washer
Home Security
- Carbon Monoxide Detectors
- Fire and Smoke Detector
Accessible Home Design
- Accessible Hallway
Outdoor Features
- Spa
- Enclosed patio or porch
- Outdoor Water Feature
Schools
- High Lakes Elementary School
- Cascade Middle School
- Summit High School
Utilities
- Forced Air Heating and Cooling System
- Heating System Uses Natural Gas
- Radiant Heating System
- Heating System Uses Steam
- Water Heater
Listing and Financial Details
- Exclusions: Refrigerator in kitchen, kitchen island
- Tax Lot 04600
- Assessor Parcel Number 184629
Community Details
Overview
- Awbrey Glen Subdivision
- On-Site Maintenance
- Maintained Community
Recreation
- Tennis Courts
- Pickleball Courts
- Community Playground
- Park
- Snow Removal
Security
- Gated Community
Ownership History
Purchase Details
Home Financials for this Owner
Home Financials are based on the most recent Mortgage that was taken out on this home.Purchase Details
Home Financials for this Owner
Home Financials are based on the most recent Mortgage that was taken out on this home.Purchase Details
Home Financials for this Owner
Home Financials are based on the most recent Mortgage that was taken out on this home.Purchase Details
Home Financials for this Owner
Home Financials are based on the most recent Mortgage that was taken out on this home.Similar Homes in Bend, OR
Home Values in the Area
Average Home Value in this Area
Purchase History
| Date | Type | Sale Price | Title Company |
|---|---|---|---|
| Warranty Deed | $845,000 | Western Title & Escrow | |
| Interfamily Deed Transfer | -- | None Available | |
| Warranty Deed | $400,000 | Amerititle | |
| Warranty Deed | $480,000 | Amerititle |
Mortgage History
| Date | Status | Loan Amount | Loan Type |
|---|---|---|---|
| Open | $676,000 | New Conventional | |
| Previous Owner | $130,000 | Credit Line Revolving | |
| Previous Owner | $320,000 | New Conventional | |
| Previous Owner | $608,000 | Unknown | |
| Previous Owner | $70,500 | Credit Line Revolving | |
| Previous Owner | $469,500 | Fannie Mae Freddie Mac | |
| Previous Owner | $384,000 | Fannie Mae Freddie Mac | |
| Closed | $72,000 | No Value Available |
Property History
| Date | Event | Price | Change | Sq Ft Price |
|---|---|---|---|---|
| 01/21/2021 01/21/21 | Sold | $845,000 | +0.7% | $338 / Sq Ft |
| 12/04/2020 12/04/20 | Pending | -- | -- | -- |
| 11/30/2020 11/30/20 | For Sale | $839,000 | +109.8% | $336 / Sq Ft |
| 03/06/2012 03/06/12 | Sold | $400,000 | 0.0% | $160 / Sq Ft |
| 01/25/2012 01/25/12 | Pending | -- | -- | -- |
| 09/20/2011 09/20/11 | For Sale | $400,000 | -- | $160 / Sq Ft |
Tax History Compared to Growth
Tax History
| Year | Tax Paid | Tax Assessment Tax Assessment Total Assessment is a certain percentage of the fair market value that is determined by local assessors to be the total taxable value of land and additions on the property. | Land | Improvement |
|---|---|---|---|---|
| 2024 | $10,661 | $636,730 | -- | -- |
| 2023 | $9,883 | $618,190 | $0 | $0 |
| 2022 | $9,221 | $582,710 | $0 | $0 |
| 2021 | $9,235 | $565,740 | $0 | $0 |
| 2020 | $8,761 | $565,740 | $0 | $0 |
| 2019 | $8,517 | $549,270 | $0 | $0 |
| 2018 | $8,276 | $533,280 | $0 | $0 |
| 2017 | $8,100 | $517,750 | $0 | $0 |
| 2016 | $7,727 | $502,670 | $0 | $0 |
| 2015 | $7,515 | $488,030 | $0 | $0 |
| 2014 | $7,296 | $473,820 | $0 | $0 |
Agents Affiliated with this Home
-
D
Seller's Agent in 2021
Danielle Snow
John L Scott Bend
-

Seller Co-Listing Agent in 2021
Nicole Fitch
John L Scott Bend
(541) 749-0875
28 in this area
109 Total Sales
-

Buyer's Agent in 2021
Carrie DiTullio
Knightsbridge International
(541) 280-0992
13 in this area
94 Total Sales
-
D
Seller's Agent in 2012
Daren Cullen
RE/MAX
-
B
Buyer's Agent in 2012
Bryce Jones
Sunriver Realty
Map
Source: Oregon Datashare
MLS Number: 220113159
APN: 184629
- 2697 NW Whitworth Way
- 3013 NW Melville Dr
- 3271 NW Melville Dr
- 2777 NW Champion Cir
- 3265 NW Kidd Place
- 3290 NW Massey Dr
- 3036 NW Polarstar Ave Unit 34
- 3023 NW Polarstar Ave
- 2681 NW Nordeen Way
- 2380 NW Debron Ln
- 0 Ostrom Drive Lot 53
- 3500 NW Mccready Dr
- 62979 Ostrom Drive Lot 24
- 3075 NW Underhill Place
- 2669 NW Havre Ct
- 2383 NW Debron Ln
- 2656 NW Nordeen Way
- 3493 NW Conrad Dr
- 2992 NW Polarstar Ave Unit 23
- 2486 NW Marken St
