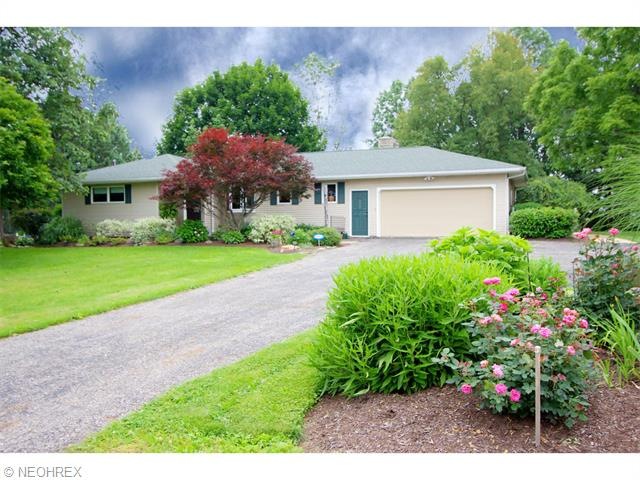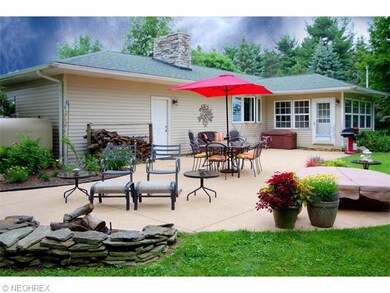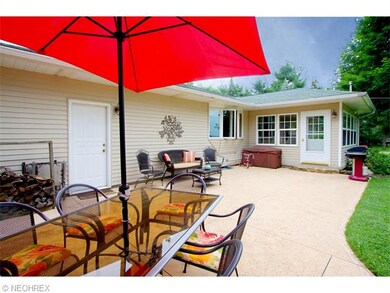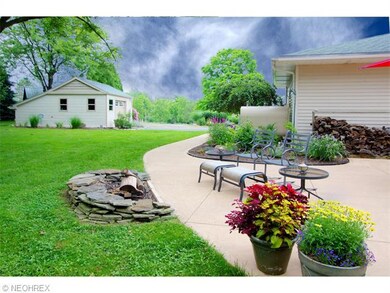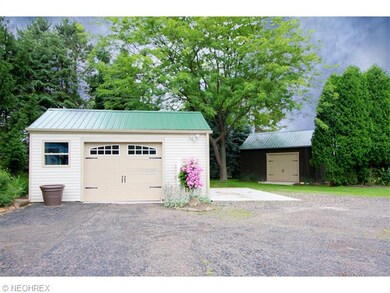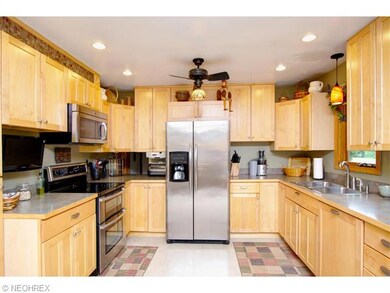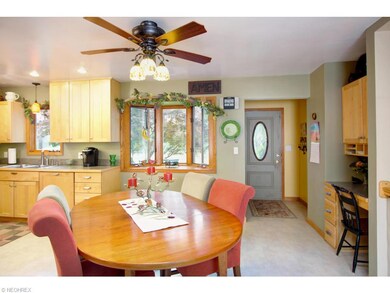
2750 Southern Rd Richfield, OH 44286
Highlights
- View of Trees or Woods
- 3.19 Acre Lot
- 1 Fireplace
- Richfield Elementary School Rated A-
- Wooded Lot
- 3 Car Garage
About This Home
As of October 2020Updated 4 bedroom, 2.5 bath ranch home on 3.19 acres. The home sits up on a hill with gorgeous panoramic views! Beautifully remodeled kitchen with Kraft Maid cabinets, new high end appliances, & under cabinet lighting. Living room features wood burning fireplace, with stacked stone surround & hardwood floors. Enjoy the views from the sunroom, completed with pellet stove. 3 bedrooms and 1.5 baths on the main level, with an additional large 4th bedroom (currently being used as the master bedroom) in the finished lower level. An additional 829 sq/ft can be found in the finished lower level, including 1-2 bedrooms, newly remodeled full bath, and large rec room with cork floors. 1st floor laundry room. 2 car attached, heated garage (with extra set of stairs leading to basement), plus 2 additional outbuildings (one that could hold a 3rd car). Outbuilding dimensions: 21' x 20' & 20'x12' (both have electric). Other exterior features include spacious patio with fire pit, asparagus patch, & shooting range. Updates include kitchen, baths, refinished hardwood floors (2013), & new roof in 2009. This home is a must see!
Last Agent to Sell the Property
Berkshire Hathaway HomeServices Stouffer Realty License #2004020317 Listed on: 06/26/2015

Home Details
Home Type
- Single Family
Est. Annual Taxes
- $3,625
Year Built
- Built in 1956
Lot Details
- 3.19 Acre Lot
- Lot Dimensions are 526x743
- Unpaved Streets
- Wooded Lot
Home Design
- Asphalt Roof
- Vinyl Construction Material
Interior Spaces
- 2,347 Sq Ft Home
- 1-Story Property
- 1 Fireplace
- Views of Woods
Kitchen
- Built-In Oven
- Range
- Microwave
- Dishwasher
- Disposal
Bedrooms and Bathrooms
- 4 Bedrooms
Laundry
- Dryer
- Washer
Finished Basement
- Basement Fills Entire Space Under The House
- Sump Pump
Parking
- 3 Car Garage
- Carport
- Heated Garage
- Garage Door Opener
Outdoor Features
- Enclosed patio or porch
Utilities
- Radiator
- Heating System Uses Oil
- Well
- Septic Tank
Community Details
- Richfield Community
Listing and Financial Details
- Assessor Parcel Number 4800317
Ownership History
Purchase Details
Home Financials for this Owner
Home Financials are based on the most recent Mortgage that was taken out on this home.Purchase Details
Home Financials for this Owner
Home Financials are based on the most recent Mortgage that was taken out on this home.Purchase Details
Home Financials for this Owner
Home Financials are based on the most recent Mortgage that was taken out on this home.Purchase Details
Home Financials for this Owner
Home Financials are based on the most recent Mortgage that was taken out on this home.Purchase Details
Home Financials for this Owner
Home Financials are based on the most recent Mortgage that was taken out on this home.Similar Home in Richfield, OH
Home Values in the Area
Average Home Value in this Area
Purchase History
| Date | Type | Sale Price | Title Company |
|---|---|---|---|
| Warranty Deed | $289,000 | New Title Company Name | |
| Warranty Deed | $289,000 | New Title Company Name | |
| Warranty Deed | $237,000 | Erieview Title Agency Llc | |
| Quit Claim Deed | -- | None Available | |
| Survivorship Deed | $165,000 | Approved Statewide Title Age |
Mortgage History
| Date | Status | Loan Amount | Loan Type |
|---|---|---|---|
| Open | $245,650 | New Conventional | |
| Closed | $245,650 | New Conventional | |
| Previous Owner | $175,000 | New Conventional | |
| Previous Owner | $170,000 | Credit Line Revolving | |
| Previous Owner | $46,000 | Credit Line Revolving | |
| Previous Owner | $45,000 | Credit Line Revolving | |
| Previous Owner | $200,000 | Unknown | |
| Previous Owner | $10,000 | Credit Line Revolving |
Property History
| Date | Event | Price | Change | Sq Ft Price |
|---|---|---|---|---|
| 10/23/2020 10/23/20 | Sold | $289,000 | +1.4% | $190 / Sq Ft |
| 09/21/2020 09/21/20 | For Sale | $285,000 | 0.0% | $188 / Sq Ft |
| 09/16/2020 09/16/20 | Pending | -- | -- | -- |
| 09/13/2020 09/13/20 | Pending | -- | -- | -- |
| 09/10/2020 09/10/20 | For Sale | $285,000 | +20.3% | $188 / Sq Ft |
| 09/29/2015 09/29/15 | Sold | $237,000 | -1.2% | $101 / Sq Ft |
| 08/14/2015 08/14/15 | Pending | -- | -- | -- |
| 06/26/2015 06/26/15 | For Sale | $239,900 | -- | $102 / Sq Ft |
Tax History Compared to Growth
Tax History
| Year | Tax Paid | Tax Assessment Tax Assessment Total Assessment is a certain percentage of the fair market value that is determined by local assessors to be the total taxable value of land and additions on the property. | Land | Improvement |
|---|---|---|---|---|
| 2025 | $5,017 | $98,470 | $31,245 | $67,225 |
| 2024 | $5,017 | $98,470 | $31,245 | $67,225 |
| 2023 | $5,017 | $98,470 | $31,245 | $67,225 |
| 2022 | $4,554 | $77,595 | $24,409 | $53,186 |
| 2021 | $4,448 | $75,401 | $24,409 | $50,992 |
| 2020 | $4,272 | $75,400 | $24,410 | $50,990 |
| 2019 | $3,940 | $65,020 | $27,500 | $37,520 |
| 2018 | $3,902 | $65,020 | $27,500 | $37,520 |
| 2017 | $3,658 | $65,020 | $27,500 | $37,520 |
| 2016 | $3,722 | $59,010 | $27,500 | $31,510 |
| 2015 | $3,658 | $59,010 | $27,500 | $31,510 |
| 2014 | $3,625 | $59,010 | $27,500 | $31,510 |
| 2013 | $3,409 | $59,010 | $27,500 | $31,510 |
Agents Affiliated with this Home
-

Seller's Agent in 2020
Kristin Baum
Engel & Völkers Distinct
(330) 921-8918
1 in this area
216 Total Sales
-

Buyer's Agent in 2020
Eric Wachtel
Howard Hanna
(330) 328-2862
1 in this area
140 Total Sales
-

Seller's Agent in 2015
Alison Baranek
Berkshire Hathaway HomeServices Stouffer Realty
(330) 289-5444
30 in this area
318 Total Sales
-

Buyer's Agent in 2015
Faith Gegen
CENTURY 21 Asa Cox Homes
(440) 344-1459
91 Total Sales
Map
Source: MLS Now
MLS Number: 3724135
APN: 48-00317
- 2835 Southern Rd
- 3035 Rainbow Ln
- 4938 Everett Rd
- 2558 Brecksville Rd
- 77 Carr Rd
- 2201 Charles Ln
- 4025 Meadowvale Ct
- 2110 Charles Ln
- 3371 Brecksville Rd
- 1798 Great Run Ln
- 3685 Medina Line Rd
- 5179 W Streetsboro Rd
- 5073 W Streetsboro Rd
- 3737 Brecksville Rd
- 3725 Brecksville Rd
- 3749 Brecksville Rd
- 3816 Faith Ln Unit 2
- 3528 Scotswood Cir
- 1405 Foxchase Dr
- 1463 Reserve Dr
