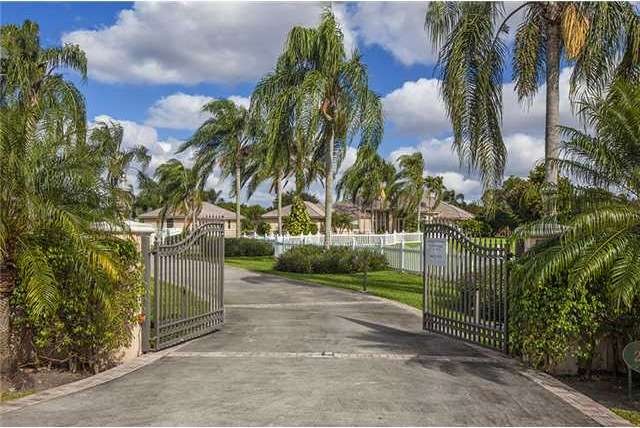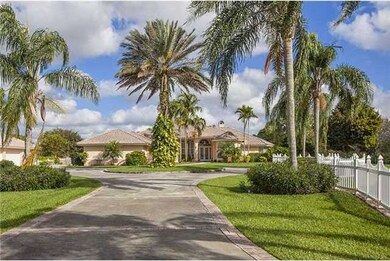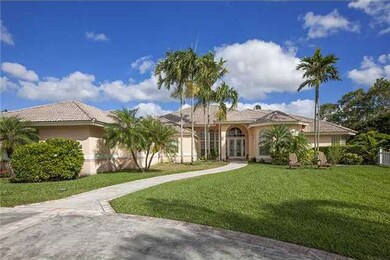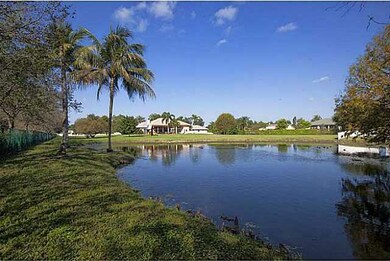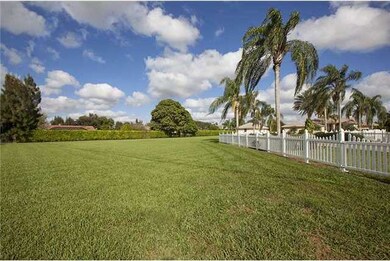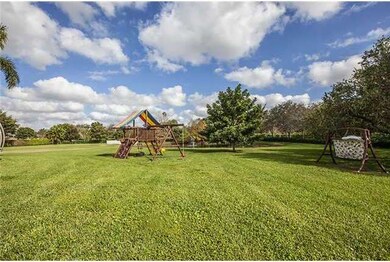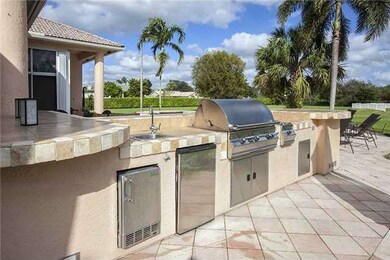
2750 SW 121st Ave Davie, FL 33330
Flamingo Groves NeighborhoodHighlights
- Guest House
- 2 Bedroom Guest House
- Home fronts a pond
- Silver Ridge Elementary School Rated 9+
- In Ground Pool
- 182,880 Sq Ft lot
About This Home
As of October 2024PRIVATELY GATED 4+ ACRE PROPERTY WITH LONG CIRCULAR DRIVEWAY, MOSTLY ORIGINAL HOME. MAIN HOME FEATURES 5 BEDROOMS, 5 BATHS, ATTACHED 3 CAR GARAGE, LIVING ROOM, DINING ROOM, WET BAR, OPEN KITCHEN W/CENTER ISLAND, OVERSIZED BACKYARD W/HEATED POOL, LARGE SUM MER KITCHEN, COVERED TERRACE AND VIEW OF LARGE POND MAKE FOR A BEAUTIFUL & TRANQUIL SETTING.
Last Agent to Sell the Property
BHHS EWM Realty License #0651537 Listed on: 02/07/2013

Last Buyer's Agent
Thomas Crivello
Joe Caprio & Co. Real Estate License #3222956
Home Details
Home Type
- Single Family
Est. Annual Taxes
- $22,456
Year Built
- Built in 1995
Lot Details
- 4.2 Acre Lot
- Lot Dimensions are 288x635
- Home fronts a pond
- West Facing Home
- Fenced
- Oversized Lot
Parking
- 5 Car Attached Garage
- Circular Driveway
- Paver Block
- Open Parking
Property Views
- Garden
- Pool
Home Design
- Patio Lot
- Barrel Roof Shape
- Concrete Block And Stucco Construction
Interior Spaces
- 4,664 Sq Ft Home
- 1-Story Property
- Built-In Features
- Vaulted Ceiling
- Ceiling Fan
- Drapes & Rods
- Blinds
- Bay Window
- Entrance Foyer
- Great Room
- Family Room
- Formal Dining Room
- Marble Flooring
- Fire and Smoke Detector
Kitchen
- Breakfast Area or Nook
- Built-In Oven
- Electric Range
- Microwave
- Free-Standing Freezer
- Ice Maker
- Dishwasher
- Cooking Island
- Snack Bar or Counter
- Disposal
Bedrooms and Bathrooms
- 5 Bedrooms
- Walk-In Closet
- 5 Full Bathrooms
- Dual Sinks
- Jettted Tub and Separate Shower in Primary Bathroom
Laundry
- Laundry in Utility Room
- Dryer
- Washer
Outdoor Features
- In Ground Pool
- Patio
- Exterior Lighting
- Outdoor Grill
Additional Homes
- Guest House
- 2 Bedroom Guest House
- One Bathroom Guest House
- Guest House Includes Living Room
- Guest House Includes Kitchen
Utilities
- Central Heating and Cooling System
- Septic Tank
Listing and Financial Details
- Assessor Parcel Number 504024010140
Community Details
Overview
- No Home Owners Association
- Flamingo Groves Subdivision
Recreation
- Community Pool
Ownership History
Purchase Details
Home Financials for this Owner
Home Financials are based on the most recent Mortgage that was taken out on this home.Purchase Details
Home Financials for this Owner
Home Financials are based on the most recent Mortgage that was taken out on this home.Purchase Details
Home Financials for this Owner
Home Financials are based on the most recent Mortgage that was taken out on this home.Purchase Details
Home Financials for this Owner
Home Financials are based on the most recent Mortgage that was taken out on this home.Purchase Details
Purchase Details
Home Financials for this Owner
Home Financials are based on the most recent Mortgage that was taken out on this home.Purchase Details
Similar Homes in Davie, FL
Home Values in the Area
Average Home Value in this Area
Purchase History
| Date | Type | Sale Price | Title Company |
|---|---|---|---|
| Warranty Deed | $4,000,000 | Harbor Title | |
| Interfamily Deed Transfer | -- | Attorney | |
| Deed | $100 | -- | |
| Warranty Deed | $1,225,000 | Attorney | |
| Warranty Deed | $1,350,000 | Attorney | |
| Warranty Deed | $1,300,000 | -- | |
| Quit Claim Deed | $10,000 | -- |
Mortgage History
| Date | Status | Loan Amount | Loan Type |
|---|---|---|---|
| Open | $800,000 | New Conventional | |
| Previous Owner | $1,000,000 | New Conventional | |
| Previous Owner | $980,000 | New Conventional | |
| Previous Owner | $500,000 | Credit Line Revolving | |
| Previous Owner | $975,000 | Purchase Money Mortgage | |
| Closed | $175,000 | No Value Available |
Property History
| Date | Event | Price | Change | Sq Ft Price |
|---|---|---|---|---|
| 10/31/2024 10/31/24 | Sold | $4,000,000 | -13.0% | $646 / Sq Ft |
| 09/14/2024 09/14/24 | Pending | -- | -- | -- |
| 07/26/2024 07/26/24 | Price Changed | $4,599,900 | -6.1% | $743 / Sq Ft |
| 06/11/2024 06/11/24 | For Sale | $4,899,900 | +300.0% | $791 / Sq Ft |
| 10/31/2013 10/31/13 | Sold | $1,225,000 | -12.4% | $263 / Sq Ft |
| 10/31/2013 10/31/13 | Pending | -- | -- | -- |
| 08/12/2013 08/12/13 | Price Changed | $1,399,000 | -6.7% | $300 / Sq Ft |
| 04/16/2013 04/16/13 | Price Changed | $1,499,000 | -11.8% | $321 / Sq Ft |
| 02/07/2013 02/07/13 | For Sale | $1,699,000 | -- | $364 / Sq Ft |
Tax History Compared to Growth
Tax History
| Year | Tax Paid | Tax Assessment Tax Assessment Total Assessment is a certain percentage of the fair market value that is determined by local assessors to be the total taxable value of land and additions on the property. | Land | Improvement |
|---|---|---|---|---|
| 2025 | $31,971 | $1,632,490 | $548,860 | $1,083,630 |
| 2024 | $31,333 | $1,632,490 | $548,860 | $1,083,630 |
| 2023 | $31,333 | $1,508,240 | $0 | $0 |
| 2022 | $29,816 | $1,464,320 | $0 | $0 |
| 2021 | $28,494 | $1,421,670 | $0 | $0 |
| 2020 | $28,109 | $1,402,050 | $0 | $0 |
| 2019 | $27,591 | $1,370,530 | $0 | $0 |
| 2018 | $26,837 | $1,344,980 | $0 | $0 |
| 2017 | $26,426 | $1,317,320 | $0 | $0 |
| 2016 | $26,289 | $1,290,230 | $0 | $0 |
| 2015 | $26,935 | $1,281,270 | $0 | $0 |
| 2014 | $24,649 | $1,107,840 | $0 | $0 |
| 2013 | -- | $1,006,910 | $548,860 | $458,050 |
Agents Affiliated with this Home
-
Thomas Crivello

Seller's Agent in 2024
Thomas Crivello
Tommy Crivello Real Estate Group
(954) 650-1766
10 in this area
124 Total Sales
-
Natalie Bender

Buyer's Agent in 2024
Natalie Bender
Select Homes Realty Group LLC
(954) 632-1144
1 in this area
7 Total Sales
-
Scott Patterson

Seller's Agent in 2013
Scott Patterson
BHHS EWM Realty
(954) 661-8871
82 Total Sales
-
Zoila Patterson

Seller Co-Listing Agent in 2013
Zoila Patterson
BHHS EWM Realty
(305) 323-3193
60 Total Sales
Map
Source: MIAMI REALTORS® MLS
MLS Number: A1745424
APN: 50-40-24-01-0140
- 11850 SW 26th St
- 4439 SW 122nd Terrace
- 3030 SW 117th Ave
- 4385 SW 123rd Ln
- 12462 Brookwood Ct
- 2391 SW 123rd Terrace
- 12450 Oak Park Dr
- 3201 SW 117th Ave
- 2210 SW 122nd Terrace
- 3311 SW 118th Terrace
- 12265 SW 22nd Ct
- 2753 W Stonebrook Cir
- 2171 SW 117th Terrace
- 2180 SW 115th Terrace
- 12608 S Stonebrook Cir
- 3303 W Stonebrook Cir
- 11356 Canyon Maple Blvd
- 12825 Stonebrook Dr
- 12555 SW 34th Place
- 12854 Stonebrook Dr
