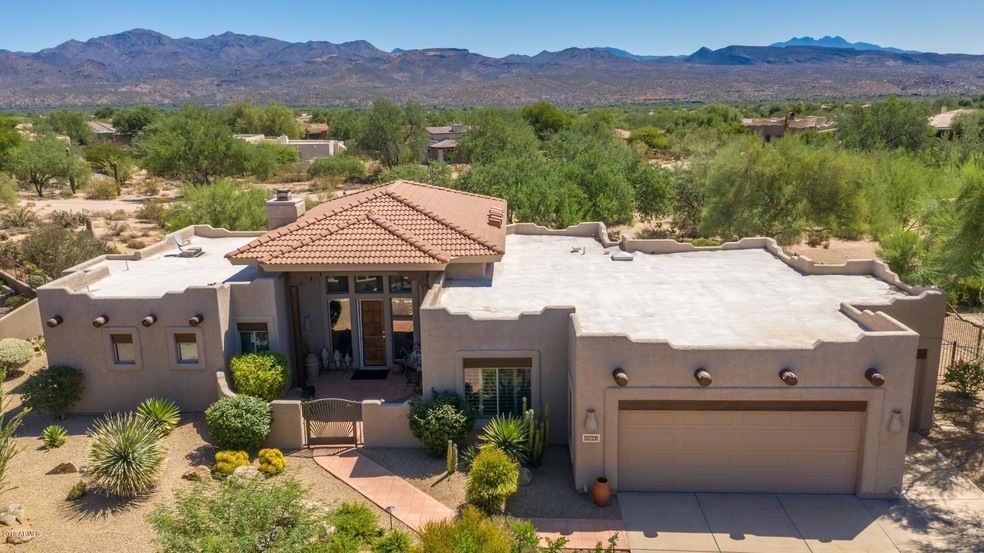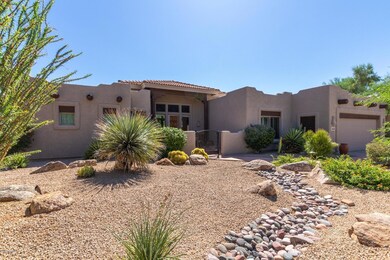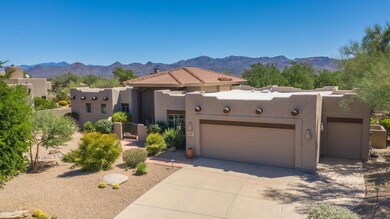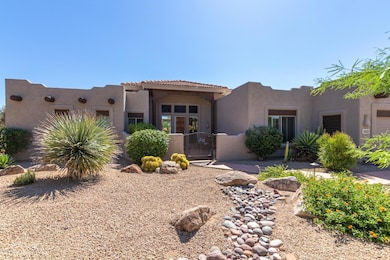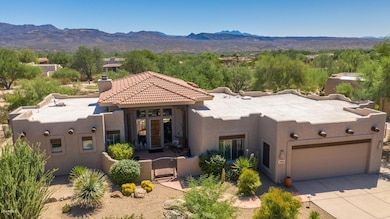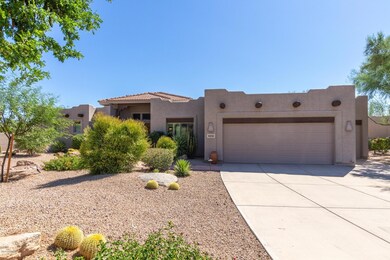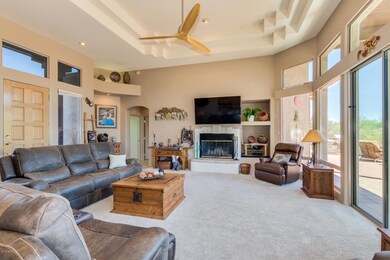
27501 N Quintana Dr Rio Verde, AZ 85263
Highlights
- On Golf Course
- Equestrian Center
- Transportation Service
- Fountain Hills Middle School Rated A-
- Fitness Center
- Gated Community
About This Home
As of October 2019FURNISHED! PICTURE POST CARD VIEW OF FOUR PEAKS, FENCED YARD, WATER FEATURE, EXPANDED PATIO WITH SALTILLO TILE FIREPLACE & BBQ GRILL ISLAND, BACKS TO HOLE # 8 ON THE PEAKS GOLF COURSE. OPEN GREAT ROOM & DINING AREA HAS WALL OF WINDOWS W/MOUNTAIN VIEWS AND PATIO ACCESS. KITCHEN HAS RAISED PANEL CABINETS, BREAKFAST BAR, PLANT SHELVES. SPLIT BEDROOMS WITH GUEST SUITE & GUEST BATH FEATURES UPDATED WALK IN SHOWER. MASTER BEDROOM HAS TRAY CEILINGS, & SLIDER TO PATIO. UPDATED MASTER BATH FEATURES UNIQUE SHOWER CUSTOM TILE ACCENTS, DOUBLE RAIN SHOWER HEADS, GLASS BLOCK WINDOW LETS NATURAL LIGHT IN, & WALK IN CLOSET.
DEN/OFFICE WITH DOUBLE DOORS & CLOSET CAN BE THE 3RD BEDROOM. LAUNDRY ROOM WITH SINK IS LOCATED NEAR THE MASTER BEDROOM. TWO CAR + GOLF CART GARAGE & MATURE LANDSCAPING
Last Agent to Sell the Property
Realty ONE Group License #SA586219000 Listed on: 08/11/2019
Home Details
Home Type
- Single Family
Est. Annual Taxes
- $2,722
Year Built
- Built in 1997
Lot Details
- 0.39 Acre Lot
- On Golf Course
- Private Streets
- Desert faces the front and back of the property
- Wrought Iron Fence
- Front and Back Yard Sprinklers
- Sprinklers on Timer
- Private Yard
HOA Fees
- $367 Monthly HOA Fees
Parking
- 2.5 Car Direct Access Garage
- Garage Door Opener
- Golf Cart Garage
Home Design
- Santa Fe Architecture
- Wood Frame Construction
- Tile Roof
- Built-Up Roof
- Foam Roof
- Stucco
Interior Spaces
- 2,081 Sq Ft Home
- 1-Story Property
- Furnished
- Ceiling height of 9 feet or more
- Ceiling Fan
- Skylights
- Double Pane Windows
- Low Emissivity Windows
- Family Room with Fireplace
- 2 Fireplaces
- Mountain Views
Kitchen
- Breakfast Bar
- Built-In Microwave
- Granite Countertops
Flooring
- Carpet
- Tile
Bedrooms and Bathrooms
- 3 Bedrooms
- Remodeled Bathroom
- Primary Bathroom is a Full Bathroom
- 2 Bathrooms
- Dual Vanity Sinks in Primary Bathroom
- Easy To Use Faucet Levers
Accessible Home Design
- Grab Bar In Bathroom
- Accessible Hallway
- No Interior Steps
- Multiple Entries or Exits
- Stepless Entry
- Raised Toilet
Outdoor Features
- Covered patio or porch
- Outdoor Fireplace
- Built-In Barbecue
Schools
- Adult Elementary And Middle School
- Adult High School
Horse Facilities and Amenities
- Equestrian Center
Utilities
- Central Air
- Heating Available
- Water Softener
- High Speed Internet
- Cable TV Available
Listing and Financial Details
- Home warranty included in the sale of the property
- Tax Lot 206
- Assessor Parcel Number 219-14-269
Community Details
Overview
- Association fees include ground maintenance, street maintenance, trash
- Tonto Verde HOA, Phone Number (480) 250-7084
- Built by Alexander Homes
- Tonto Verde Subdivision, San Ramos Floorplan
Amenities
- Transportation Service
- Recreation Room
Recreation
- Golf Course Community
- Fitness Center
- Heated Community Pool
- Community Spa
Security
- Gated Community
Ownership History
Purchase Details
Purchase Details
Home Financials for this Owner
Home Financials are based on the most recent Mortgage that was taken out on this home.Purchase Details
Home Financials for this Owner
Home Financials are based on the most recent Mortgage that was taken out on this home.Purchase Details
Purchase Details
Similar Homes in Rio Verde, AZ
Home Values in the Area
Average Home Value in this Area
Purchase History
| Date | Type | Sale Price | Title Company |
|---|---|---|---|
| Warranty Deed | $850,000 | Fidelity National Title Agency | |
| Warranty Deed | $528,000 | Grand Canyon Title Agency | |
| Interfamily Deed Transfer | -- | Accommodation | |
| Interfamily Deed Transfer | -- | Greystone Title Agency Ll | |
| Warranty Deed | -- | Greystone Title Agency Llc | |
| Cash Sale Deed | $110,000 | Grand Canyon Title Agency In |
Mortgage History
| Date | Status | Loan Amount | Loan Type |
|---|---|---|---|
| Previous Owner | $95,000 | Credit Line Revolving |
Property History
| Date | Event | Price | Change | Sq Ft Price |
|---|---|---|---|---|
| 10/08/2019 10/08/19 | Sold | $528,000 | -3.5% | $254 / Sq Ft |
| 09/21/2019 09/21/19 | Pending | -- | -- | -- |
| 09/12/2019 09/12/19 | Price Changed | $546,900 | -3.4% | $263 / Sq Ft |
| 08/11/2019 08/11/19 | For Sale | $565,900 | +8.8% | $272 / Sq Ft |
| 05/01/2017 05/01/17 | Sold | $520,000 | -5.6% | $250 / Sq Ft |
| 02/15/2017 02/15/17 | For Sale | $551,000 | -- | $265 / Sq Ft |
Tax History Compared to Growth
Tax History
| Year | Tax Paid | Tax Assessment Tax Assessment Total Assessment is a certain percentage of the fair market value that is determined by local assessors to be the total taxable value of land and additions on the property. | Land | Improvement |
|---|---|---|---|---|
| 2025 | $3,651 | $45,188 | -- | -- |
| 2024 | $3,444 | $31,122 | -- | -- |
| 2023 | $3,444 | $52,000 | $10,400 | $41,600 |
| 2022 | $2,963 | $40,980 | $8,190 | $32,790 |
| 2021 | $3,050 | $40,260 | $8,050 | $32,210 |
| 2020 | $2,847 | $36,010 | $7,200 | $28,810 |
| 2019 | $3,051 | $33,720 | $6,740 | $26,980 |
| 2018 | $2,722 | $33,120 | $6,620 | $26,500 |
| 2017 | $2,812 | $33,930 | $6,780 | $27,150 |
| 2016 | $2,006 | $32,680 | $6,530 | $26,150 |
| 2015 | $2,933 | $31,280 | $6,250 | $25,030 |
Agents Affiliated with this Home
-

Seller's Agent in 2019
Mike Moore
Realty One Group
(480) 773-1482
79 in this area
86 Total Sales
-

Seller Co-Listing Agent in 2019
Kristy Coup
RE/MAX
(480) 296-3699
49 in this area
62 Total Sales
-

Buyer's Agent in 2019
Dawn Luke
HomeSmart Lifestyles
(480) 773-0706
2 in this area
8 Total Sales
-
K
Buyer Co-Listing Agent in 2019
Kathryn Walton
Tonto Verde Realty
(336) 561-0543
28 in this area
33 Total Sales
-
D
Seller's Agent in 2017
Donna Watson
Realty One Group
-

Buyer's Agent in 2017
John Yu
DeLex Realty
(480) 699-7334
4 Total Sales
Map
Source: Arizona Regional Multiple Listing Service (ARMLS)
MLS Number: 5967824
APN: 219-14-269
- 18519 E Agua Verde Dr
- 18607 E Agua Verde Dr
- 18637 Amarado Cir
- 27808 N Desierto Dr
- 0 E Rio Verde Dr Unit 6852302
- 18235 E Coronado Cave Ct
- 18324 E Spring Valley Ct
- 26607 N Avenida Del Ray Unit 6A
- 18789 E Blue Sky Dr
- 18229 E Spring Valley Ct
- 18238 E Coronado Cave Ct
- 18217 E Spring Valley Ct
- 18837 E Blue Sky Dr
- 170XX E Rio Verde Dr Unit 1
- 26620 N Palo Fiero Rd Unit 116
- 18205 E Spring Valley Ct
- 18611 E Mountainaire Dr
- 18068 E Curva de Plata --
- 28500 N Camel Rock Ct
- 18076 E Vista Desierto
