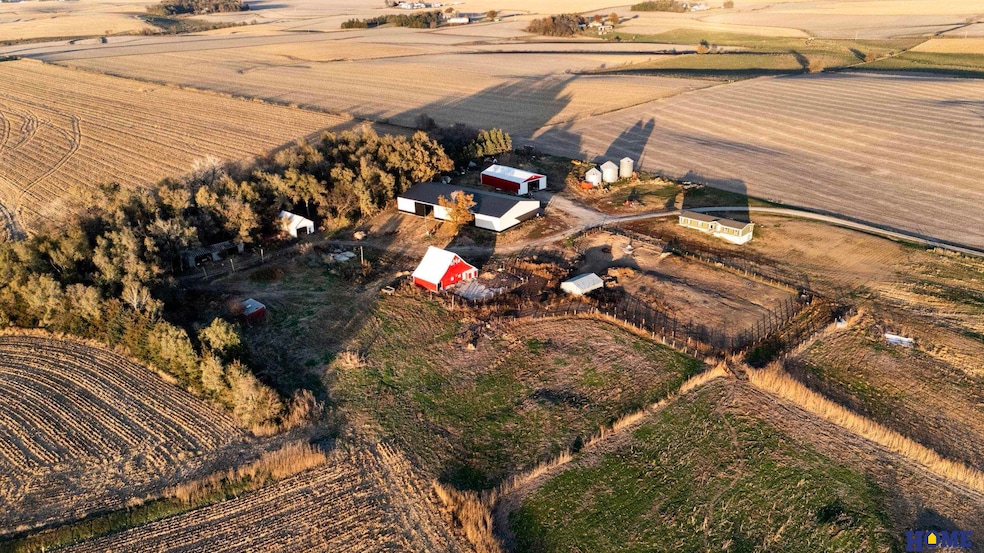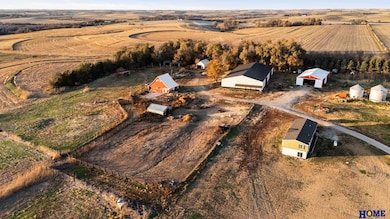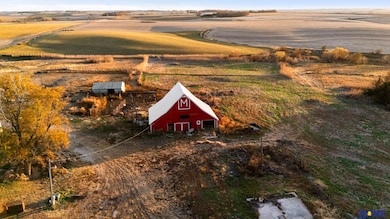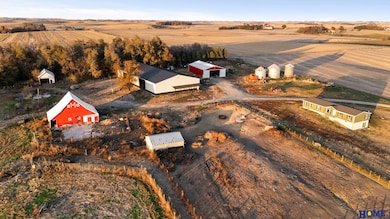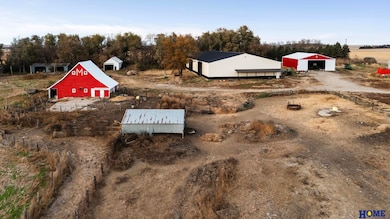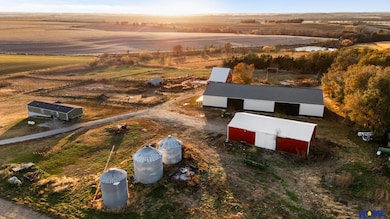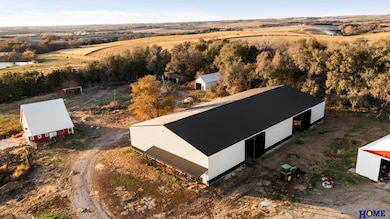27504 County Road 14 Hooper, NE 68031
Estimated payment $3,770/month
Highlights
- Horse Property
- 40.28 Acre Lot
- Wooded Lot
- Logan View Elementary School Rated A-
- Pond
- Ranch Style House
About This Home
Discover the peaceful rural lifestyle on this 40.28-acre farmstead just outside Hooper! This 4-bed, 2.5-bath manufactured home offers 2,052 sq ft on the main level plus a full 2,052 sq ft unfinished basement ready to finish for additional living space. The property features a 60×80 Cleary building that is fully cemented, a 160×80 Morton building previously used as an indoor riding arena, and a large red barn with multiple animal shelters. Enjoy approximately 14 acres of pasture, 7.8 acres tillable, and 18 acres of farmyard space. There are many hydrants and automatic waters throughout, as well as multiple fenced runs and pastures. The pasture also includes a pond that has welcomed geese and deer over the years—perfect for those who enjoy hunting or taking in the views of nature. With LVP flooring, modern amenities, and wide-open countryside views, this setup is perfect for horse enthusiasts, cattle operations, or peaceful country living.
Home Details
Home Type
- Single Family
Est. Annual Taxes
- $3,495
Year Built
- Built in 1995
Lot Details
- 40.28 Acre Lot
- Lot Dimensions are 2438 x 119 x 501 x 579 x 728 x 114 x 105 x 708 x 1664 x 15 x 2648
- Home fronts a stream
- Property fronts a private road
- Hunting Land
- Irregular Lot
- Sloped Lot
- Wooded Lot
Parking
- 12 Car Detached Garage
Home Design
- Ranch Style House
- Composition Roof
- Vinyl Siding
- Concrete Perimeter Foundation
Interior Spaces
- 2,052 Sq Ft Home
- Ceiling Fan
- Wood Burning Fireplace
- Living Room with Fireplace
Kitchen
- Oven
- Cooktop
- Microwave
- Dishwasher
Flooring
- Luxury Vinyl Plank Tile
- Luxury Vinyl Tile
Bedrooms and Bathrooms
- 4 Bedrooms
- Cedar Closet
- Walk-In Closet
- 2 Full Bathrooms
Unfinished Basement
- Walk-Out Basement
- Basement Window Egress
Outdoor Features
- Pond
- Horse Property
- Patio
- Shed
- Outbuilding
Utilities
- Forced Air Heating and Cooling System
- Heating System Uses Propane
- Septic Tank
Community Details
- No Home Owners Association
Listing and Financial Details
- Assessor Parcel Number 890025004
Map
Home Values in the Area
Average Home Value in this Area
Tax History
| Year | Tax Paid | Tax Assessment Tax Assessment Total Assessment is a certain percentage of the fair market value that is determined by local assessors to be the total taxable value of land and additions on the property. | Land | Improvement |
|---|---|---|---|---|
| 2025 | $3,495 | $489,340 | $127,250 | $362,090 |
| 2024 | $3,495 | $440,260 | $119,725 | $320,535 |
| 2023 | $5,531 | $462,155 | $127,925 | $334,230 |
| 2022 | $2,037 | $156,900 | $93,630 | $63,270 |
| 2021 | $1,397 | $114,225 | $54,330 | $59,895 |
| 2020 | $4,100 | $300,630 | $64,330 | $236,300 |
| 2019 | $3,942 | $285,725 | $64,625 | $221,100 |
| 2018 | $3,734 | $273,560 | $64,625 | $208,935 |
| 2017 | $3,439 | $270,845 | $76,200 | $194,645 |
| 2016 | $3,431 | $270,845 | $76,200 | $194,645 |
| 2015 | $3,316 | $252,800 | $74,130 | $178,670 |
| 2014 | $3,316 | $250,055 | $71,385 | $178,670 |
Property History
| Date | Event | Price | List to Sale | Price per Sq Ft |
|---|---|---|---|---|
| 11/12/2025 11/12/25 | For Sale | $660,000 | -- | $322 / Sq Ft |
Purchase History
| Date | Type | Sale Price | Title Company |
|---|---|---|---|
| Deed | $1,437,000 | Midwest Title | |
| Quit Claim Deed | -- | None Listed On Document |
Source: Great Plains Regional MLS
MLS Number: 22532792
APN: 890025004
- 27612 Fontanelle Oaks Cir Unit NIC
- Lot 5 Piedmont
- 220 N Cherry St
- 9752 County Road 3
- 205 E Maple St
- 101 N Main St
- 208 S Park St
- 406 W Fulton St
- 1761 U S 275
- 1030 County Road 19
- 1054 Hillcrest Dr
- 323 County Road 25
- 3023 N Howard St
- Parcel A Road P10
- 7465 County Road 5
- 25487 County Road 30
- 1754 County Road 20
- 102 6th St
- 3453-3471 Switchgrass St
- 3543-3561 Switchgrass St
- 1034 E 29th St
- 2535 Laverna St
- 2600 Laverna St
- 2550 N Nye Ave
- 2422 N Nye Ave
- 250 N 1st St
- 221 S Thomas St
- 550 S Johnson Rd
- 1021 S Howard St
- 2854 Angels Share Dr
- 2509 Nebraska St
- 1215 N 10th St
- 300 S 13th St
- 7515 N 286th St
- 7307 N 279th St
- 960 Prospect Rd
- 14804 Willow St
- 20939 Ellison Ave
- 16925 Jardine Plaza
- 7908 N 169th St
