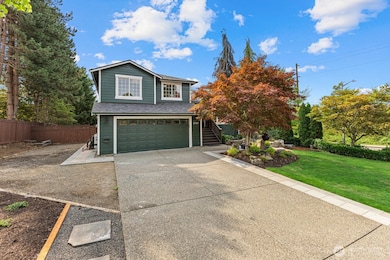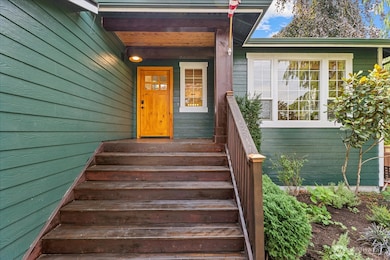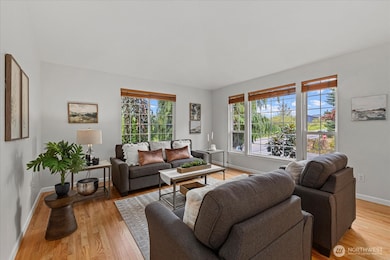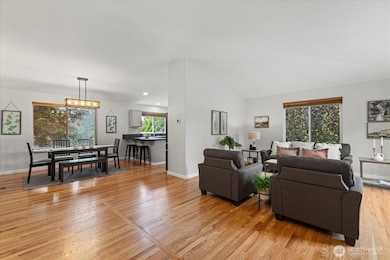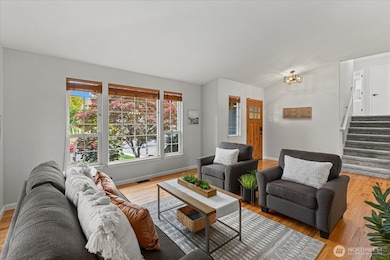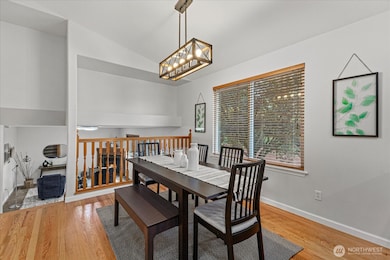27507 NE 140th Ct Duvall, WA 98019
Estimated payment $6,171/month
Highlights
- Craftsman Architecture
- Wood Flooring
- No HOA
- Stillwater Elementary School Rated A-
- Corner Lot
- Walk-In Pantry
About This Home
Beautiful corner home in Kasper Heights—bright, spacious, and move-in ready! The main floor features an open great room with living, dining, and kitchen areas, plus a walk-in pantry. A few steps down is a cozy family room with gas fireplace, half bath, and laundry. Upstairs offers a primary suite with 3⁄4 bath, two more bedrooms, and a full hall bath. The finished basement includes a large bonus room, additional bedroom, and storage. Outside, enjoy a gardener’s paradise with a waterfall, patio, pet yard, front fountain, and lush rockery. New roof, updated HVAC with A/C. Close to trails, restaurants, Microsoft, City Center, and just 10 min to Redmond.
Source: Northwest Multiple Listing Service (NWMLS)
MLS#: 2425528
Home Details
Home Type
- Single Family
Est. Annual Taxes
- $7,964
Year Built
- Built in 1998
Lot Details
- 0.26 Acre Lot
- North Facing Home
- Dog Run
- Property is Fully Fenced
- Corner Lot
- Level Lot
- Sprinkler System
- Property is in good condition
Parking
- 2 Car Attached Garage
- Driveway
Home Design
- Craftsman Architecture
- Slab Foundation
- Composition Roof
- Cement Board or Planked
Interior Spaces
- 2,360 Sq Ft Home
- 2-Story Property
- Gas Fireplace
- Dryer
- Finished Basement
Kitchen
- Walk-In Pantry
- Microwave
- Dishwasher
- Disposal
Flooring
- Wood
- Carpet
Bedrooms and Bathrooms
- Bathroom on Main Level
Outdoor Features
- Patio
Schools
- Stillwater Elementary School
- Tolt Mid Middle School
- Cedarcrest High School
Utilities
- Central Air
- High Efficiency Heating System
- Heat Pump System
- Water Heater
Community Details
- No Home Owners Association
- Duvall Subdivision
Listing and Financial Details
- Assessor Parcel Number 3793400310
Map
Home Values in the Area
Average Home Value in this Area
Tax History
| Year | Tax Paid | Tax Assessment Tax Assessment Total Assessment is a certain percentage of the fair market value that is determined by local assessors to be the total taxable value of land and additions on the property. | Land | Improvement |
|---|---|---|---|---|
| 2024 | $7,964 | $831,000 | $274,000 | $557,000 |
| 2023 | $7,653 | $758,000 | $250,000 | $508,000 |
| 2022 | $7,425 | $922,000 | $228,000 | $694,000 |
| 2021 | $6,948 | $686,000 | $170,000 | $516,000 |
| 2020 | $6,450 | $581,000 | $144,000 | $437,000 |
| 2018 | $5,562 | $481,000 | $132,000 | $349,000 |
| 2017 | $4,781 | $449,000 | $125,000 | $324,000 |
| 2016 | $4,615 | $384,000 | $108,000 | $276,000 |
| 2015 | $4,644 | $360,000 | $102,000 | $258,000 |
| 2014 | -- | $364,000 | $104,000 | $260,000 |
| 2013 | -- | $291,000 | $83,000 | $208,000 |
Property History
| Date | Event | Price | List to Sale | Price per Sq Ft |
|---|---|---|---|---|
| 09/18/2025 09/18/25 | Price Changed | $1,050,000 | -4.5% | $445 / Sq Ft |
| 09/17/2025 09/17/25 | Price Changed | $1,100,000 | -4.3% | $466 / Sq Ft |
| 08/25/2025 08/25/25 | For Sale | $1,150,000 | -- | $487 / Sq Ft |
Purchase History
| Date | Type | Sale Price | Title Company |
|---|---|---|---|
| Warranty Deed | $247,500 | Washington Title | |
| Warranty Deed | $240,795 | Chicago Title Insurance Co |
Mortgage History
| Date | Status | Loan Amount | Loan Type |
|---|---|---|---|
| Open | $235,100 | No Value Available | |
| Previous Owner | $192,500 | No Value Available |
Source: Northwest Multiple Listing Service (NWMLS)
MLS Number: 2425528
APN: 379340-0310
- 27319 Site 405 NE Walden Way
- 27319 NE Walden Way
- 27327 Site 403 NE Walden Way
- 14120 Site 400 274th (Site 400) Place NE
- 27327 NE Walden Way
- 14120 274th NE
- 27335 Site 401 NE Walden Way
- 14144 280th Ln NE
- 26562 NE 143rd St Unit G
- 27532 NE 143rd St
- 14363 271st Cir NE
- 26869 NE 143rd Cir
- 26866 NE 143rd Cir Unit 19
- 26862 NE 143rd Cir Unit 20
- 26862 NE 143rd Cir
- 26858 NE 143rd Cir Unit 21
- 27873 NE 143rd Cir Unit 17
- 26865 NE 143rd Cir Unit 15
- 26861 NE 143rd Cir
- 26853 NE 143rd Cir Unit 12
- 14010 282nd Ln NE
- 14506 1st Ln NE Unit 102
- 10842 243rd Ave NE
- 11099 Eastridge Dr NE
- 22433 NE Marketplace Dr
- 10185 224th Ave NE
- 9032 228th Way NE
- 17805 NE 139th St
- 11305 183rd Place NE
- 13315 Lost Lake Rd
- 9805 Avondale Rd NE Unit S252
- 18270 NE 97th Way Unit 104
- 18100 NE 95th St
- 23346 NE 29th Place
- 19137 NE 65th Way
- 17771 NE 90th St
- 6205 188th Ln NE
- 17254 NE 113th St
- 6110 186th Place NE
- 18666 Redmond Way

