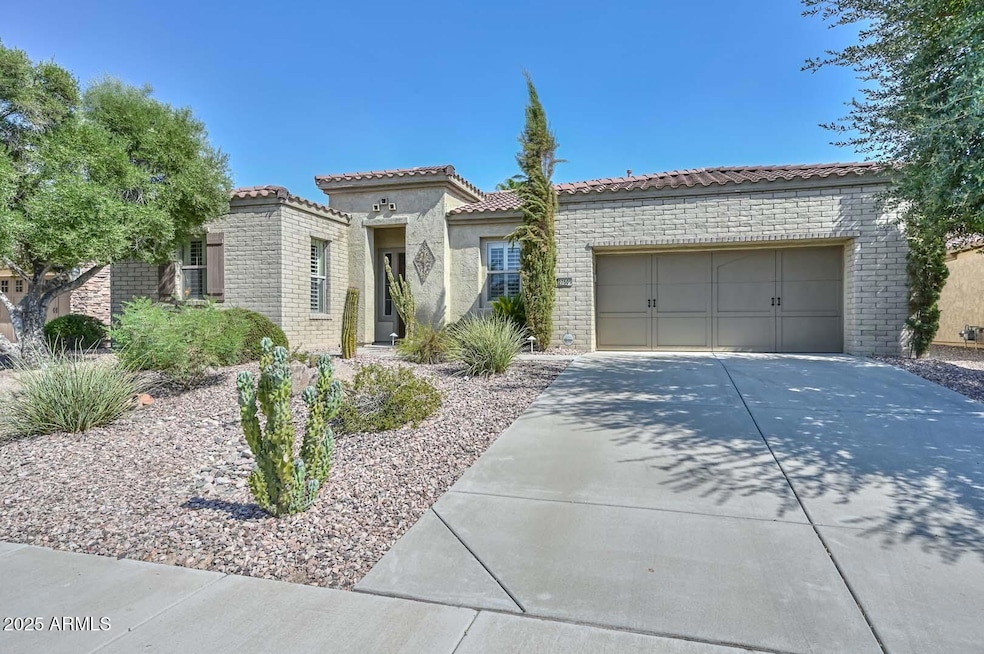27509 N Makena Place Peoria, AZ 85383
Highlights
- Concierge
- On Golf Course
- Gated with Attendant
- Lake Pleasant Elementary School Rated A-
- Fitness Center
- Clubhouse
About This Home
FURNISHED RENTAL, GOLF COURSE HOME w/GOLF CART. 3 Bedrooms. Owners Suite w/2 Walk-in Closets + Office w/Desk + 2 Guest Bedrooms (1 w/Full Bed & 1 w/Twin Beds). Tenant must be 55 or older. Cable & Internet included. July-September 2025 - $3000/month; Oct, Nov - $4200/month; Dec-March 2025 - $4700/month. Tenant to pay Electric & Gas. Internet & Cable included. EXPANDED PATIO w/FIRE PIT overlooking the 15th HOLE. OUTDOOR KITCHEN w/BLT-IN BBQ & REFRIG. GRANITE COUNTERTOPS, SS Appliances & RO system. 2 TVs & Stereo Equipment. En-Suite 2nd Bedroom & Split 3rd Bedroom. Powder Room. Trilogy at Vistancia is a 55+ Adult Community.
Home Details
Home Type
- Single Family
Est. Annual Taxes
- $5,553
Year Built
- Built in 2006
Lot Details
- 9,473 Sq Ft Lot
- On Golf Course
- Desert faces the front and back of the property
- Wrought Iron Fence
- Artificial Turf
- Sprinklers on Timer
- Private Yard
Parking
- 2.5 Car Garage
Home Design
- Spanish Architecture
- Wood Frame Construction
- Tile Roof
- Stucco
Interior Spaces
- 2,610 Sq Ft Home
- 1-Story Property
- Furnished
- Ceiling height of 9 feet or more
- Ceiling Fan
- Gas Fireplace
- Family Room with Fireplace
- Living Room with Fireplace
- Fire Sprinkler System
Kitchen
- Breakfast Bar
- Built-In Gas Oven
- Gas Cooktop
- Built-In Microwave
- Kitchen Island
- Granite Countertops
Flooring
- Carpet
- Tile
Bedrooms and Bathrooms
- 3 Bedrooms
- 3.5 Bathrooms
- Double Vanity
- Bathtub With Separate Shower Stall
Laundry
- Laundry in unit
- Dryer
- Washer
Accessible Home Design
- No Interior Steps
Outdoor Features
- Covered Patio or Porch
- Outdoor Fireplace
- Fire Pit
- Built-In Barbecue
Schools
- Peoria Elementary School
- Peoria Traditional Middle School
- Peoria High School
Utilities
- Central Air
- Heating System Uses Natural Gas
- High Speed Internet
- Cable TV Available
Listing and Financial Details
- Rent includes internet, gardening service, garbage collection, dishes, cable TV
- 1-Month Minimum Lease Term
- Tax Lot 877
- Assessor Parcel Number 510-03-054
Community Details
Overview
- Property has a Home Owners Association
- Trilogy At Vistanica Association, Phone Number (623) 215-6259
- Built by Shea
- Trilogy At Vistancia Parcel C28 Subdivision
Amenities
- Concierge
- Clubhouse
- Theater or Screening Room
- Recreation Room
Recreation
- Tennis Courts
- Pickleball Courts
- Fitness Center
- Community Indoor Pool
- Heated Community Pool
- Fenced Community Pool
- Lap or Exercise Community Pool
- Community Spa
- Children's Pool
- Bike Trail
Pet Policy
- No Pets Allowed
Security
- Gated with Attendant
Map
Source: Arizona Regional Multiple Listing Service (ARMLS)
MLS Number: 6910207
APN: 510-03-054
- 27789 N 129th Ln
- 27581 N 129th Ln
- 27380 N 128th Ln
- 12972 W Kokopelli Dr
- 27547 N 125th Dr
- 12945 W Yellow Bird Ln
- 27196 N 129th Dr
- 12626 W Bajada Rd
- 12988 W Kokopelli Dr
- 12986 W Kokopelli Dr
- 12629 W Bajada Rd
- 12539 W Bajada Rd
- 27926 N 130th Ave
- 12519 W Bajada Rd
- 13051 W Black Hill Rd
- 13050 W Pinnacle Vista Dr
- 12663 W Maya Way
- 13045 W Fetlock Trail
- 12439 W Yellow Bird Ln
- 12446 W Bajada Rd
- 27789 N 129th Ln
- 27312 N 125th Dr
- 12988 W Plum Rd
- 12826 W Maya Way
- 27937 N 130th Ave
- 12975 W Yellow Bird Ln
- 12981 W Yellow Bird Ln
- 12968 W Yellow Bird Ln
- 13068 W Mine Trail
- 12467 W Alyssa Ln
- 12417 W Alyssa Ln
- 12368 W Hedge Hog Place
- 12344 W Alyssa Ln
- 12334 W Alyssa Ln
- 12357 W Maya Way
- 28405 N 128th Dr
- 28435 N 127th Ln
- 13075 W Desert Vista Trail
- 28110 N 123rd Ln
- 28480 N 129th Dr







