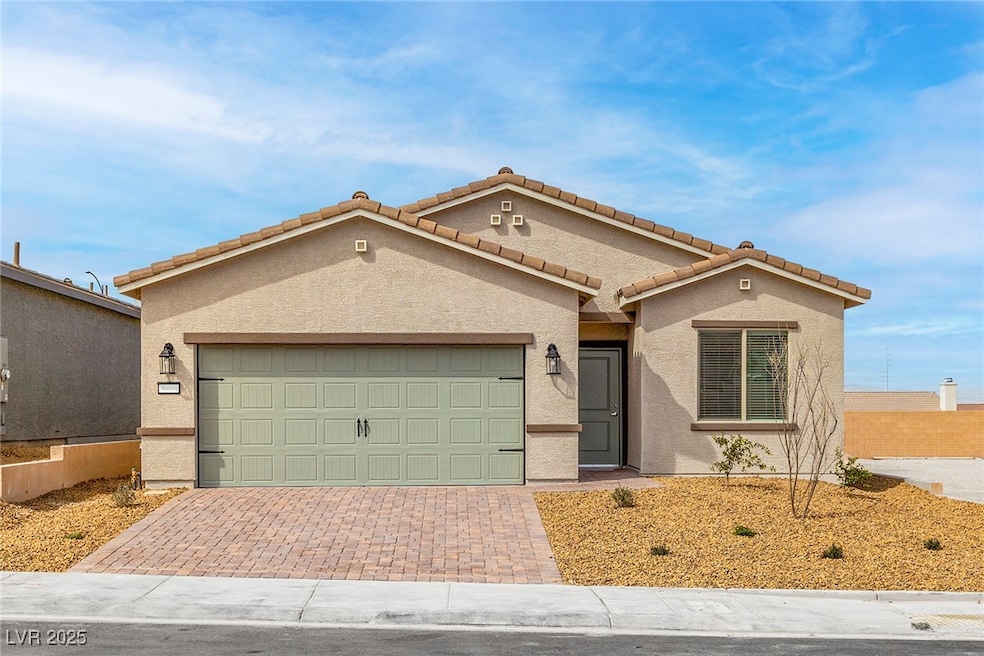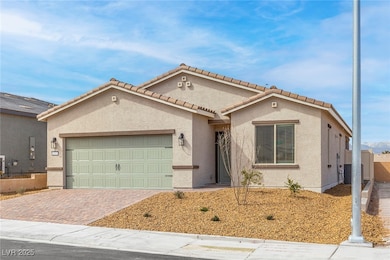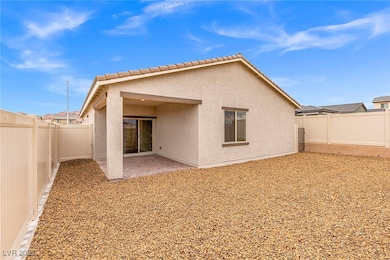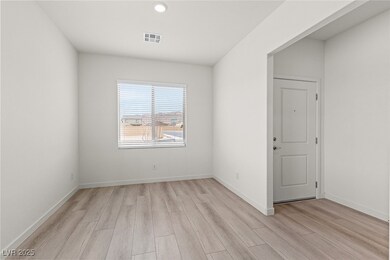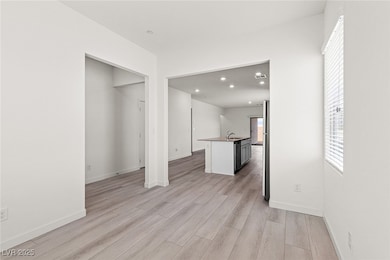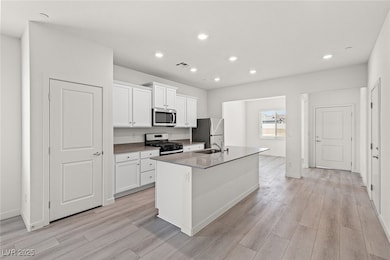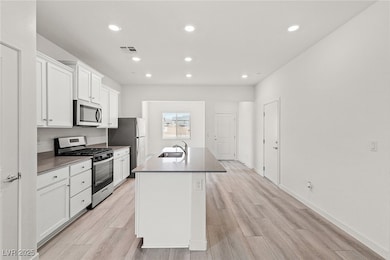
$399,900
- 3 Beds
- 2 Baths
- 1,508 Sq Ft
- 5825 Bent Branch Ln
- Las Vegas, NV
BEAUTIFULLY rehabbed 3bed/2 bath home. *NEW* paint inside and out. BEAUTIFUL *NEW* flooring throughout home. *NEW* Quartz countertops in kitchen and bathrooms.*NEW* top of the line *Designer* backslash in kitchen. One bedroom and bath downstairs great for guests or office. Vaulted ceilings so spacious and bright! Gorgeous tiled to top Fireplace! *NEW* plumbing and lighting fixtures throughout
Carol Goetze Motion Properties
