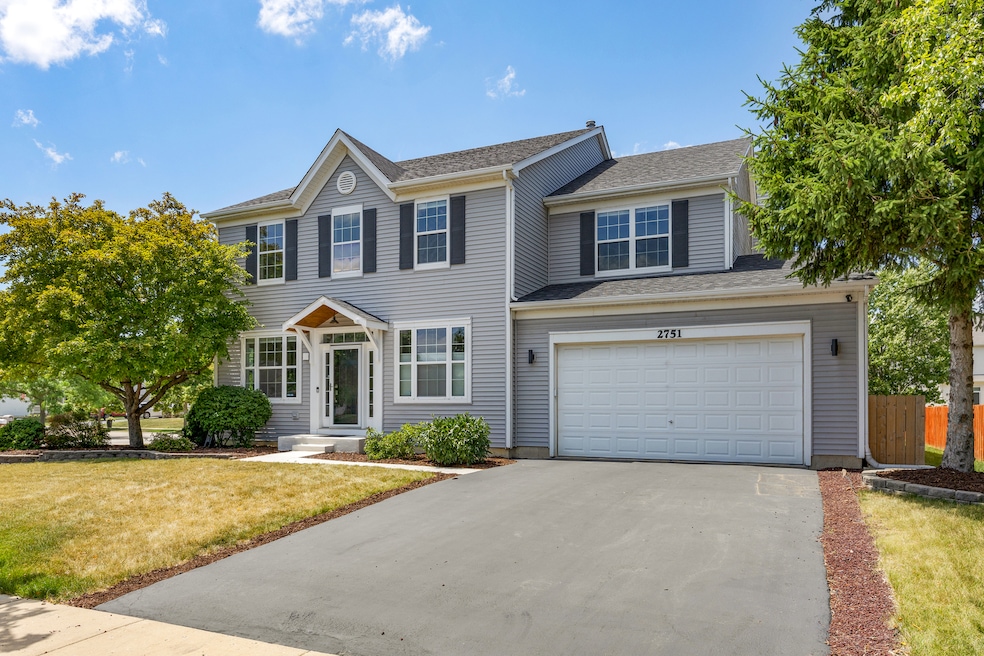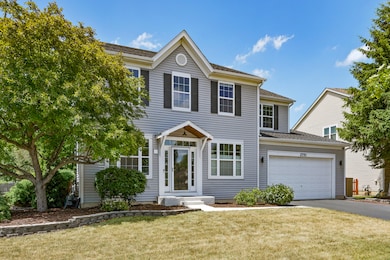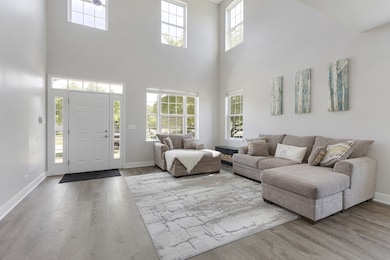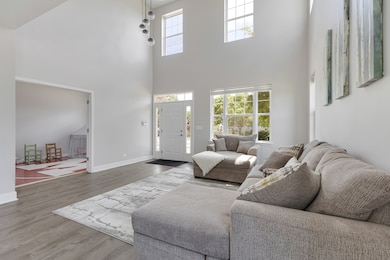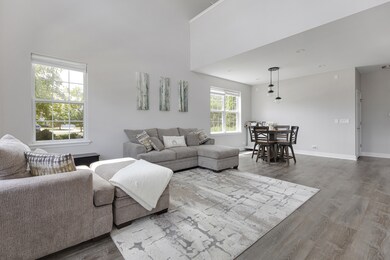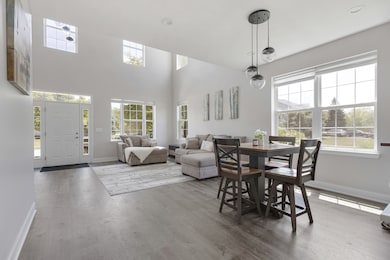
2751 Cedar Creek Cutoff Rd Unit 2A Wauconda, IL 60084
Estimated payment $3,828/month
Highlights
- Property is near a park
- Loft
- Home Office
- Whirlpool Bathtub
- Corner Lot
- Double Oven
About This Home
Welcome to this Liberty Lakes 4-bedroom, 2.5-bath beauty that seamlessly blends style, comfort, and functionality! Step inside and be wowed by the open-concept floor plan featuring luxury vinyl plank flooring throughout the 1st floor and sleek recessed can lighting throughout the entire house. Enjoy the grandeur of a soaring two-story living and dining room that floods with natural light, setting the stage for entertaining friends &/or family. The sparkling white kitchen is stunning with beautiful granite countertops, an abundance of white cabinetry, all stainless steel appliances-including a double oven-and a large island with seating illuminated by modern pendant lighting. Sliding doors lead out to an oversized brick paver patio with a sitting wall and a cozy built-in firepit-perfect for year-round gatherings. Do you need a quiet workspace or a fun playroom? The front office with French doors provides a flexible space to suit your needs. The spacious family room flows effortlessly from the kitchen and features a stylish accent wall and fireplace. The supersized first floor laundry/mud room is amazing as it includes a functional built-in bench, utility sink, tons of cabinetry, and a coat closet. Upstairs, is a large loft area-perfect as a 2nd family room or play area as well as four generously sized bedrooms, each with ceiling fans. The luxurious primary suite features barn doors that lead into an impressively updated bath with dual vanities, jetted tub, glass shower with tile surround, smart mirror with multiple lighting modes, and a private water closet. The expansive walk-in closet is equipped with custom drawers and shelving to make organizing a breeze. The full hall bath includes a smart defogging mirror and a separated vanity and shower/tub area for added convenience. Looking for even more space? The full basement offers endless potential-game room, gym, or second family room, etc... It's also already roughed in for a full bathroom! The backyard is truly an entertainer's dream with a play-set, basketball court (also perfect for party tents & tables)-plenty of room for fun and relaxation! Roof replaced in 2024; Refrigerator, double oven, cooktop, dishwasher, vent hood, washer & dryer all replaced in 2021. Located in a highly desirable community, this home is a perfect blend of luxury and lifestyle...Your dream home awaits!
Home Details
Home Type
- Single Family
Est. Annual Taxes
- $12,660
Year Built
- Built in 2004
Lot Details
- 0.29 Acre Lot
- Lot Dimensions are 88.50x141.59
- Corner Lot
- Paved or Partially Paved Lot
HOA Fees
- $36 Monthly HOA Fees
Parking
- 2 Car Garage
- Driveway
- Parking Included in Price
Home Design
- Asphalt Roof
- Concrete Perimeter Foundation
Interior Spaces
- 3,124 Sq Ft Home
- 2-Story Property
- Fireplace With Gas Starter
- Family Room with Fireplace
- Combination Dining and Living Room
- Home Office
- Loft
- Carpet
- Basement Fills Entire Space Under The House
Kitchen
- Breakfast Bar
- Double Oven
- Cooktop
- Microwave
- Dishwasher
Bedrooms and Bathrooms
- 4 Bedrooms
- 4 Potential Bedrooms
- Walk-In Closet
- Dual Sinks
- Whirlpool Bathtub
- Separate Shower
Laundry
- Laundry Room
- Dryer
- Washer
- Sink Near Laundry
Schools
- Wauconda Middle School
- Wauconda Comm High School
Utilities
- Forced Air Heating and Cooling System
- Heating System Uses Natural Gas
Additional Features
- Patio
- Property is near a park
Community Details
- Liberty Lakes Subdivision, Jefferson Floorplan
Listing and Financial Details
- Homeowner Tax Exemptions
Map
Home Values in the Area
Average Home Value in this Area
Tax History
| Year | Tax Paid | Tax Assessment Tax Assessment Total Assessment is a certain percentage of the fair market value that is determined by local assessors to be the total taxable value of land and additions on the property. | Land | Improvement |
|---|---|---|---|---|
| 2024 | $12,689 | $137,489 | $31,079 | $106,410 |
| 2023 | $14,010 | $125,676 | $28,409 | $97,267 |
| 2022 | $14,010 | $124,195 | $29,023 | $95,172 |
| 2021 | $13,426 | $117,353 | $27,424 | $89,929 |
| 2020 | $13,044 | $111,850 | $26,138 | $85,712 |
| 2019 | $11,787 | $106,539 | $24,703 | $81,836 |
| 2018 | $12,655 | $106,927 | $34,184 | $72,743 |
| 2017 | $12,638 | $105,691 | $33,789 | $71,902 |
| 2016 | $11,931 | $100,086 | $31,997 | $68,089 |
| 2015 | $10,270 | $91,881 | $29,374 | $62,507 |
| 2014 | $10,154 | $86,853 | $28,664 | $58,189 |
| 2012 | $9,874 | $92,962 | $27,866 | $65,096 |
Property History
| Date | Event | Price | Change | Sq Ft Price |
|---|---|---|---|---|
| 07/09/2025 07/09/25 | Pending | -- | -- | -- |
| 06/26/2025 06/26/25 | For Sale | $499,900 | +127.2% | $160 / Sq Ft |
| 02/13/2021 02/13/21 | Off Market | $220,000 | -- | -- |
| 02/12/2021 02/12/21 | Sold | $220,000 | -12.0% | $70 / Sq Ft |
| 10/15/2020 10/15/20 | Pending | -- | -- | -- |
| 09/29/2020 09/29/20 | For Sale | $250,000 | 0.0% | $80 / Sq Ft |
| 09/29/2020 09/29/20 | Price Changed | $250,000 | -1.9% | $80 / Sq Ft |
| 05/22/2020 05/22/20 | Pending | -- | -- | -- |
| 04/10/2020 04/10/20 | Price Changed | $254,900 | -1.9% | $82 / Sq Ft |
| 02/20/2020 02/20/20 | For Sale | $259,900 | -- | $83 / Sq Ft |
Purchase History
| Date | Type | Sale Price | Title Company |
|---|---|---|---|
| Warranty Deed | $220,000 | Fidelity National Title | |
| Warranty Deed | $339,000 | Chicago Title Insurance Comp |
Mortgage History
| Date | Status | Loan Amount | Loan Type |
|---|---|---|---|
| Open | $209,000 | New Conventional | |
| Previous Owner | $326,000 | Unknown | |
| Previous Owner | $51,950 | Unknown | |
| Previous Owner | $321,969 | Unknown |
Similar Homes in Wauconda, IL
Source: Midwest Real Estate Data (MRED)
MLS Number: 12402009
APN: 09-12-409-007
- 2800 Cattail Ct Unit C
- 2504 Bluewater Dr
- 2490 Olivia Ct
- 2486 Olivia Ct
- 2483 Olivia Ct
- 2471 Olivia Ct
- 2468 Olivia Ct
- 2020 Braeburn Ct Unit A
- 29650 N Garland Rd
- 1855 Apple Valley Dr
- 30975 N Blackhawk Trail
- 29221 N Virginia Ln
- 0 W Chardon Rd
- 25651 W Il Route 60
- 2054 S Jonathan Dr
- 715 W Jonathan Dr Unit 3
- 29564 N Garland Rd
- 988 Singing Hills Dr
- 1444 Baroque Ave
- 1471 Baroque Ave
