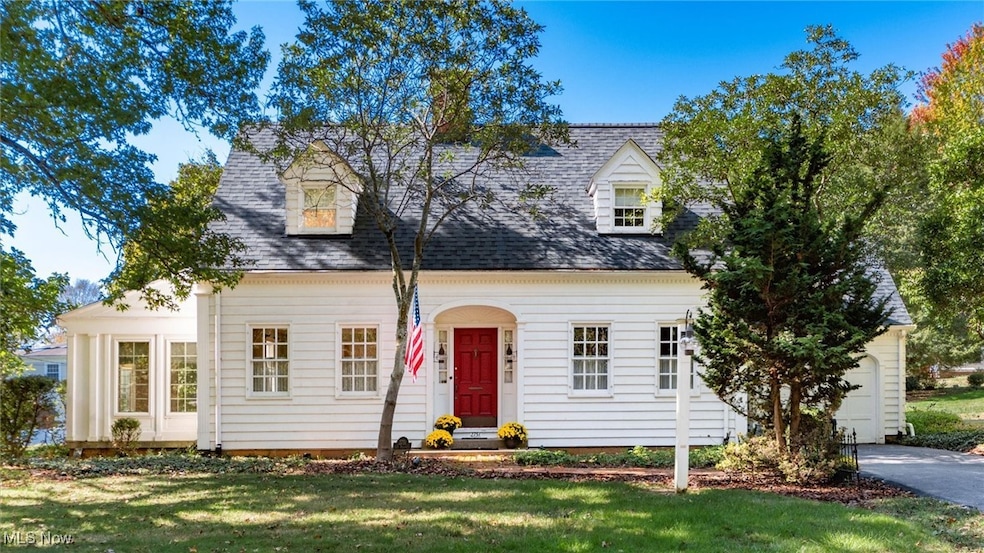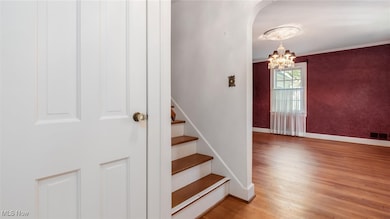2751 E Ridgewood Cir Zanesville, OH 43701
Estimated payment $2,460/month
Highlights
- Very Popular Property
- Cape Cod Architecture
- No HOA
- 0.52 Acre Lot
- Living Room with Fireplace
- Screened Porch
About This Home
Welcome to this charming Cape Cod style home that is located in the convenient neighborhood of Ridgewood Circle. This home has a wonderful floor plan for entertaining family and friends. Upon entering this home through a quaint entryway you will find a spacious living room that features a gas fireplace and hardwood flooring. The sun room is adjacent to the living room and has tile flooring and updated windows. The living room also has access to the huge family room on the rear of the home. The family room is lined with big windows and has a sliding glass door that opens up to a brick court yard. The kitchen has a cute nook for a kitchen table. The kitchen features Corian counters, loads of cabinets and a pantry. There is a half bath near the kitchen. There is a covered porch that leads to the detached 1 car garage. The lovely dining room has hardwood flooring and a classic swinging door to the kitchen. The upper level has 4 bedrooms and 2 full bathrooms. The Primary bedroom suite is very large and features hard wood floors, 2 walk in closets, one with a window and one with built in cabinets and drawers. The bathroom has a large vanity, closet, soaking tub and a walk in shower. The second and third bedrooms are great sizes and have hard wood floors. The smallest bedroom would make a great play room. There are ceiling fans through out the home. The basement has a second family room with a wood burning fireplace. There is a laundry area and plenty of storage space. The HVAC system has been updated.
Listing Agent
Lepi & Associates Brokerage Email: 740-455-3730, blepi@lepirealestate.com License #415169 Listed on: 10/10/2025

Open House Schedule
-
Saturday, November 01, 20252:00 to 4:00 pm11/1/2025 2:00:00 PM +00:0011/1/2025 4:00:00 PM +00:00Add to Calendar
Home Details
Home Type
- Single Family
Est. Annual Taxes
- $4,355
Year Built
- Built in 1941 | Remodeled
Lot Details
- 0.52 Acre Lot
- 86-45-06-23-000,86-45-06-24-000
Parking
- 2 Car Detached Garage
Home Design
- Cape Cod Architecture
- Fiberglass Roof
- Asphalt Roof
- Wood Siding
Interior Spaces
- 2-Story Property
- Living Room with Fireplace
- 2 Fireplaces
- Screened Porch
Bedrooms and Bathrooms
- 4 Bedrooms
- 2.5 Bathrooms
- Soaking Tub
Partially Finished Basement
- Fireplace in Basement
- Laundry in Basement
Location
- City Lot
Utilities
- Forced Air Heating and Cooling System
- Heating System Uses Gas
Community Details
- No Home Owners Association
- Ridgewood 02 Sec B Subdivision
Listing and Financial Details
- Assessor Parcel Number 86-45-06-22-000
Map
Home Values in the Area
Average Home Value in this Area
Tax History
| Year | Tax Paid | Tax Assessment Tax Assessment Total Assessment is a certain percentage of the fair market value that is determined by local assessors to be the total taxable value of land and additions on the property. | Land | Improvement |
|---|---|---|---|---|
| 2024 | $3,995 | $107,170 | $15,330 | $91,840 |
| 2023 | $3,474 | $87,290 | $12,320 | $74,970 |
| 2022 | $3,401 | $87,290 | $12,320 | $74,970 |
| 2021 | $3,420 | $88,550 | $12,320 | $76,230 |
| 2020 | $3,190 | $80,500 | $11,200 | $69,300 |
| 2019 | $3,189 | $80,500 | $11,200 | $69,300 |
| 2018 | $3,237 | $80,500 | $11,200 | $69,300 |
| 2017 | $3,053 | $72,835 | $11,200 | $61,635 |
| 2016 | $3,123 | $73,430 | $11,200 | $62,230 |
| 2015 | $3,131 | $73,430 | $11,200 | $62,230 |
| 2013 | $3,470 | $73,430 | $11,200 | $62,230 |
Property History
| Date | Event | Price | List to Sale | Price per Sq Ft |
|---|---|---|---|---|
| 10/10/2025 10/10/25 | For Sale | $399,900 | -- | -- |
Purchase History
| Date | Type | Sale Price | Title Company |
|---|---|---|---|
| Executors Deed | -- | Attorney |
Source: MLS Now
MLS Number: 5159583
APN: 86-45-06-23-000
- 2740 W Ridgewood Cir
- 2728 W Ridgewood Cir
- 2760 E Military Rd
- 2868 Crestway Dr
- 2700 Woodside Dr
- 125 Summerwood Cir
- 2538 Oakwood Ave
- 427 Harding Rd
- 36A E Ray Dr
- 162 E Newman St
- 0 E Ray- 36a Dr
- 0 Harding- 36b Rd
- 36B Harding Rd
- 530 N Ray Dr
- 0 W Ray- 36c Dr
- 0 W Ray Dr
- 36C W Ray Dr
- 464 Coventry Cir
- 2040 Norwood Blvd
- 2333 Dresden Rd
- 2355 Hoge Ave
- 2985 Fairway Ln Unit C7
- 1060 Brandywine Blvd Unit H
- 3356 Meadowood Dr
- 1512 Venus Place
- 1119 Abbey Place
- 1259 Muirwood Dr
- 1356 Athena Ln
- 1252 Edward Ln Unit 1256 Edwards Lane
- 1019 Maple Ave Unit B5
- 732 Market St
- 3139 Sandhurst Dr
- 223 Lincoln St
- 1285 Roper Ave Unit 3
- 1710 S River Rd Unit 4
- 6260 Saint Marys Rd
- 3875 Roseville Rd
- 9189 East Pike
- 915 Main St
- 15 5th St Unit 15






