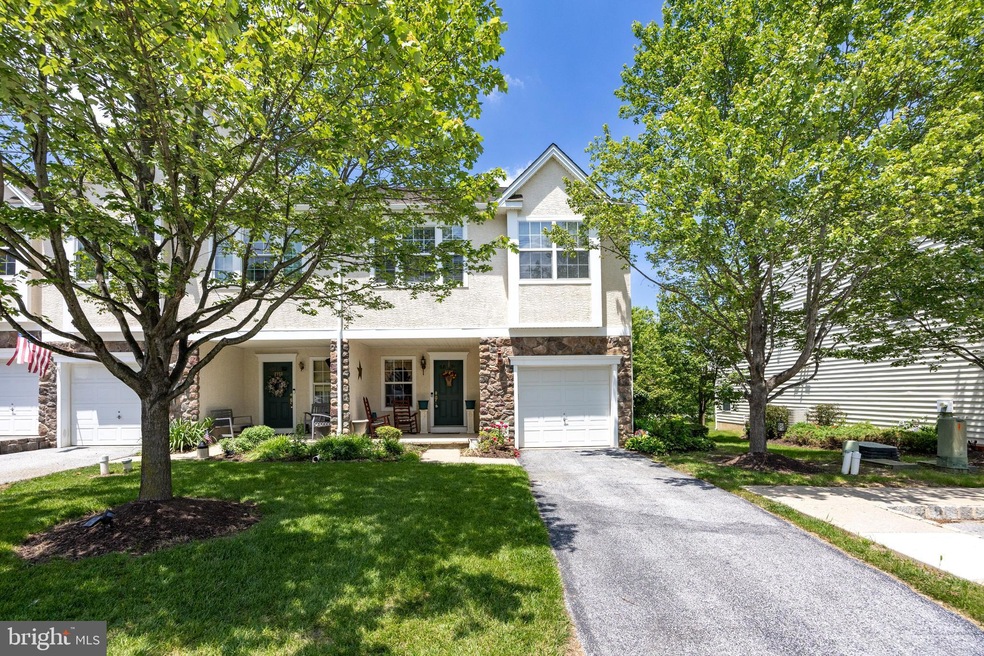
2751 Fynamore Ln Downingtown, PA 19335
East Fallowfield NeighborhoodHighlights
- Open Floorplan
- 1 Car Attached Garage
- 90% Forced Air Heating and Cooling System
- Traditional Architecture
- Entrance Foyer
- Dining Room
About This Home
As of August 2025Commuters Delight!! Walking Distance to train station. Close to Parks, restaurants and more! Welcome to 2751 Fynamore Lane. You will feel at home as soon as you enter the welcoming large foyer. Currently it is used as a sitting area but it could be an office area, playroom, mud room. There's plenty of room. Take your shoes off and enjoy the carpet with the upgraded padding. You really feel the difference! The spacious open floor plan is perfect for entertaining. The Kitchen has a large island that seats 4 and is open to the dining room and living room. Enjoy an evening out on the large deck with a beautiful peaceful view. There are no homes built behind the home. Head on upstairs to the extremely large primary suite that offer 2 Large walk-in closets. Relax and have a bubble bath in the soaking tub in the en-suite bath that also offers a double vanity and a shower. Also on the 2nd floor you will find 2 moderate sized bedrooms. Both have large closets with the 2nd bedroom offering another walk-in closet. Your 2nd floor laundry also offers a laundry tub. Back down stairs you will find more room in the garage for car and storage. HVAC system was installed 2018 and Hot Water Heater installed 2020. This home is very spacious. Schedule your appointment today and make it your own.
Last Agent to Sell the Property
Keller Williams Real Estate -Exton License #RM422741 Listed on: 06/27/2025

Townhouse Details
Home Type
- Townhome
Est. Annual Taxes
- $6,409
Year Built
- Built in 2007
Lot Details
- 1,192 Sq Ft Lot
HOA Fees
- $170 Monthly HOA Fees
Parking
- 1 Car Attached Garage
- 2 Driveway Spaces
- Front Facing Garage
- Garage Door Opener
Home Design
- Traditional Architecture
- Stone Siding
- Vinyl Siding
- Concrete Perimeter Foundation
- Stucco
Interior Spaces
- 2,007 Sq Ft Home
- Property has 2 Levels
- Open Floorplan
- Gas Fireplace
- Entrance Foyer
- Family Room
- Dining Room
- Laundry on upper level
Bedrooms and Bathrooms
- 3 Bedrooms
Utilities
- 90% Forced Air Heating and Cooling System
- Cooling System Utilizes Natural Gas
- Natural Gas Water Heater
Community Details
- $740 Capital Contribution Fee
- Association fees include lawn maintenance, snow removal
- First Service Residential HOA
- Mews At Bailey Station Subdivision
Listing and Financial Details
- Tax Lot 0585
- Assessor Parcel Number 39-04 -0585
Similar Homes in Downingtown, PA
Home Values in the Area
Average Home Value in this Area
Mortgage History
| Date | Status | Loan Amount | Loan Type |
|---|---|---|---|
| Closed | $85,000 | New Conventional | |
| Closed | $35,000 | Credit Line Revolving | |
| Closed | $136,321 | New Conventional |
Property History
| Date | Event | Price | Change | Sq Ft Price |
|---|---|---|---|---|
| 08/04/2025 08/04/25 | Sold | $395,000 | 0.0% | $197 / Sq Ft |
| 07/03/2025 07/03/25 | Pending | -- | -- | -- |
| 06/27/2025 06/27/25 | For Sale | $395,000 | -- | $197 / Sq Ft |
Tax History Compared to Growth
Tax History
| Year | Tax Paid | Tax Assessment Tax Assessment Total Assessment is a certain percentage of the fair market value that is determined by local assessors to be the total taxable value of land and additions on the property. | Land | Improvement |
|---|---|---|---|---|
| 2024 | $6,159 | $118,500 | $37,710 | $80,790 |
| 2023 | $6,031 | $118,500 | $37,710 | $80,790 |
| 2022 | $7,069 | $146,260 | $37,710 | $108,550 |
| 2021 | $6,847 | $146,260 | $37,710 | $108,550 |
| 2020 | $6,732 | $146,260 | $37,710 | $108,550 |
| 2019 | $6,608 | $146,260 | $37,710 | $108,550 |
| 2018 | $6,251 | $146,260 | $37,710 | $108,550 |
| 2017 | $6,039 | $146,260 | $37,710 | $108,550 |
| 2016 | $4,645 | $146,260 | $37,710 | $108,550 |
| 2015 | $4,645 | $146,260 | $37,710 | $108,550 |
| 2014 | $4,645 | $146,260 | $37,710 | $108,550 |
Agents Affiliated with this Home
-

Seller's Agent in 2025
Dave Ashe
Keller Williams Real Estate -Exton
(610) 864-6125
4 in this area
148 Total Sales
-
P
Seller Co-Listing Agent in 2025
Patricia Duffy
Keller Williams Real Estate -Exton
(610) 715-8396
1 in this area
18 Total Sales
-

Buyer's Agent in 2025
Melissa Tiska
Keller Williams Real Estate -Exton
(484) 943-7978
1 in this area
1 Total Sale
Map
Source: Bright MLS
MLS Number: PACT2102334
APN: 39-004-0585.0000
- 2721 Fynamore Ln Unit 194W
- 2418 Widham Ln
- 2416 Widham Ln
- Powell Plan at The Hills at Thorndale Woods - Thorndale Woods Singles
- Saint Lawrence Plan at The Hills at Thorndale Woods - Thorndale Woods Singles
- Roanoke Plan at The Hills at Thorndale Woods - Thorndale Woods Singles
- Sewickley Plan at The Hills at Thorndale Woods - Thorndale Woods Singles
- Roxbury Grande Plan at The Hills at Thorndale Woods - Thorndale Woods Towns
- Ballad Plan at The Hills at Thorndale Woods - Thorndale Woods Towns
- Aria Plan at The Hills at Thorndale Woods - Thorndale Woods Towns
- 2675 Tisbury Ln
- 2664 Tinsbury Ln
- 2662 Tisbury Ln
- 2710 Stockley Ln
- 2929 Honeymead Rd
- 226 John Stevens Dr
- 324 Barley Sheaf Rd
- 115 Brinton Dr
- 3144 Silbury Hill
- 328 Essex St






