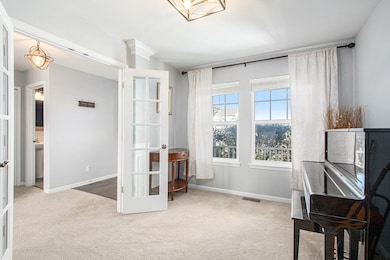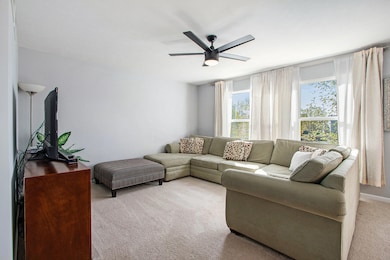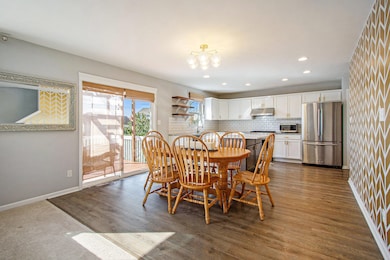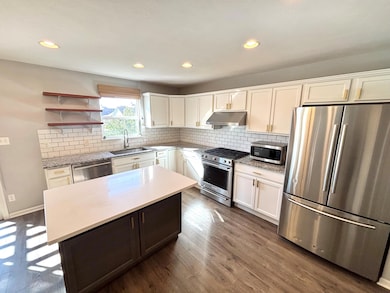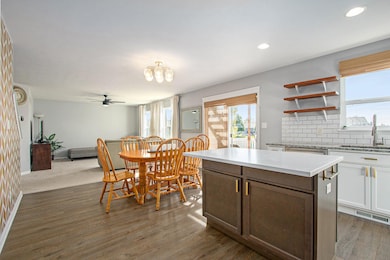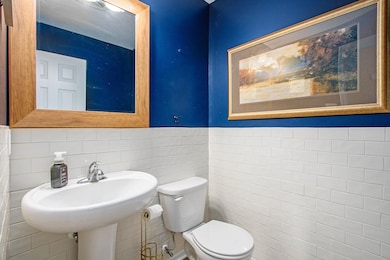2751 Kildare Courtyard Valparaiso, IN 46385
Estimated payment $2,774/month
Highlights
- Home fronts a pond
- Pond View
- Covered Patio or Porch
- Memorial Elementary School Rated A
- Deck
- Country Kitchen
About This Home
Enjoy everyday living in this beautiful home overlooking a serene pond. The main level features a private office with French doors and an open-concept living area that flows into the dining room and kitchen. The kitchen offers ample cabinetry, stainless steel appliances, and a large island--perfect for cooking and entertaining. A half bath and laundry room complete the main floor. Upstairs, you'll find all bedrooms, including the primary suite with an ensuite bath and walk-in closet. The finished daylight basement offers endless possibilities to create your dream space. Schedule your private showing today!
Home Details
Home Type
- Single Family
Est. Annual Taxes
- $4,413
Year Built
- Built in 2017
Lot Details
- 8,451 Sq Ft Lot
- Home fronts a pond
- Landscaped
HOA Fees
- $35 Monthly HOA Fees
Parking
- 2.5 Car Attached Garage
- Garage Door Opener
Property Views
- Pond
- Neighborhood
Interior Spaces
- 2-Story Property
- Blinds
- Dining Room
- Natural lighting in basement
Kitchen
- Country Kitchen
- Gas Range
- Range Hood
- Dishwasher
- Disposal
Flooring
- Carpet
- Vinyl
Bedrooms and Bathrooms
- 4 Bedrooms
Laundry
- Laundry Room
- Laundry on main level
- Dryer
- Washer
Outdoor Features
- Deck
- Covered Patio or Porch
Utilities
- Forced Air Heating and Cooling System
Community Details
- Association fees include ground maintenance
- Mistwood Association, Phone Number (219) 836-2400
- Mistwood Ph 01 Subdivision
Listing and Financial Details
- Assessor Parcel Number 640915253007000004
Map
Home Values in the Area
Average Home Value in this Area
Tax History
| Year | Tax Paid | Tax Assessment Tax Assessment Total Assessment is a certain percentage of the fair market value that is determined by local assessors to be the total taxable value of land and additions on the property. | Land | Improvement |
|---|---|---|---|---|
| 2024 | $4,287 | $360,300 | $49,600 | $310,700 |
| 2023 | $4,241 | $346,400 | $46,400 | $300,000 |
| 2022 | $4,221 | $336,000 | $46,400 | $289,600 |
| 2021 | $3,650 | $280,400 | $46,400 | $234,000 |
| 2020 | $3,582 | $271,000 | $44,200 | $226,800 |
| 2019 | $3,391 | $253,900 | $44,200 | $209,700 |
| 2018 | $3,389 | $253,900 | $44,200 | $209,700 |
| 2017 | $26 | $400 | $400 | $0 |
| 2016 | $11 | $400 | $400 | $0 |
| 2014 | $11 | $400 | $400 | $0 |
| 2013 | -- | $300 | $300 | $0 |
Property History
| Date | Event | Price | List to Sale | Price per Sq Ft | Prior Sale |
|---|---|---|---|---|---|
| 10/29/2025 10/29/25 | For Sale | $449,000 | +11.4% | $136 / Sq Ft | |
| 02/04/2022 02/04/22 | Sold | $403,000 | 0.0% | $142 / Sq Ft | View Prior Sale |
| 12/28/2021 12/28/21 | Pending | -- | -- | -- | |
| 12/20/2021 12/20/21 | For Sale | $403,000 | -- | $142 / Sq Ft |
Purchase History
| Date | Type | Sale Price | Title Company |
|---|---|---|---|
| Warranty Deed | $403,000 | Chicago Title | |
| Deed | $259,000 | -- | |
| Warranty Deed | $259,000 | Fidelity National Title Co | |
| Warranty Deed | -- | Chicago Title Insurance Co | |
| Limited Warranty Deed | -- | Chicago Title Insurance Co |
Mortgage History
| Date | Status | Loan Amount | Loan Type |
|---|---|---|---|
| Open | $353,000 | New Conventional | |
| Previous Owner | $218,762 | FHA | |
| Previous Owner | $1,681,526 | Purchase Money Mortgage |
Source: Northwest Indiana Association of REALTORS®
MLS Number: 830028
APN: 64-09-15-253-007.000-004
- 2753 Kildare Courtyard
- 2551 Kerry Dr
- 2656 Kerry Dr
- 2252 Marrell Hill Rd
- 2102 Emmett Ct
- 2703 Prentiss Dr
- 2709 Westwind Dr
- 2714 Rustic Crooked Cir
- 2802 Buckingham Dr
- 2801 Westwind Dr
- 2804 Beauty Creek Run
- 3375 Fall Meadows Cir
- 3002 Winter Garden Dr
- 1855 Trailbrook Dr
- 2955 Spring Rain Ct
- 2965 Spring Rain Ct
- 1761 Trailbrook Dr
- 362 Kimrich Cir S
- 0 State Route 130
- 1759 Trailbrook Dr
- 453 Golfview Blvd
- 456 Fairway Dr Unit 456 Fairway
- 213 Logan St Unit 213-3
- 237 Krouser Dr
- 1602 Valparaiso St
- 253 Jefferson St
- 506 Glendale Blvd
- 154 Napoleon St
- 204 N Michigan Ave
- 351 Andover Dr
- 907 Vale Park Rd
- 215 E Lincolnway
- 357 Franklin St
- 1005 Mccord Rd
- 361 Locust St Unit 4
- 1302 Eisenhower Rd
- 357 S Greenwich St Unit 6
- 610 Union St Unit 1
- 1710 Vale Park Rd
- 820 Brown St

