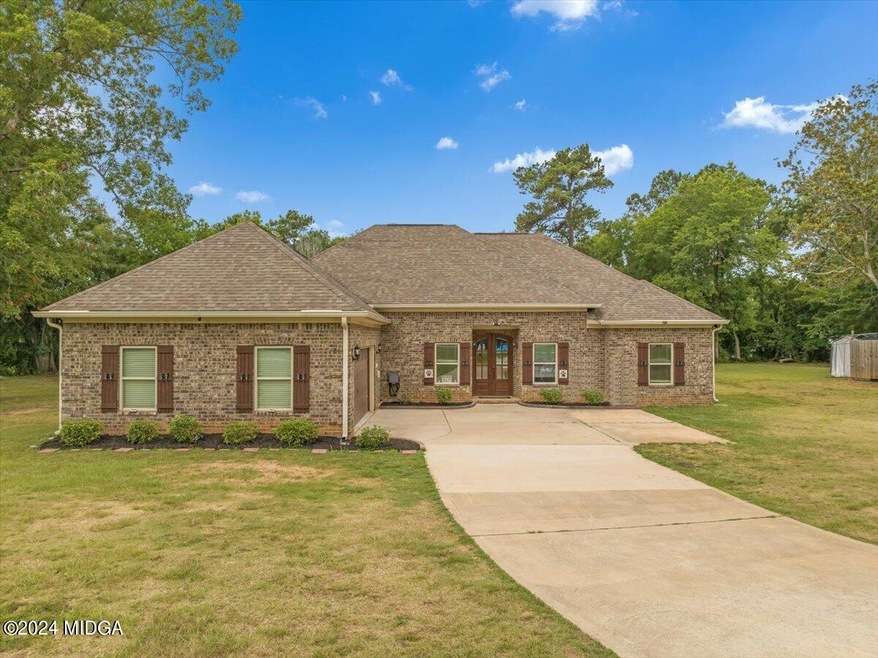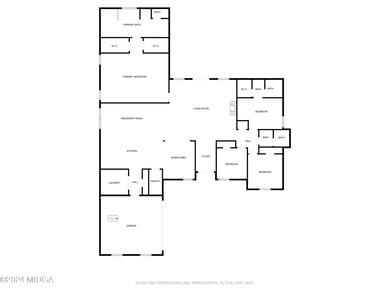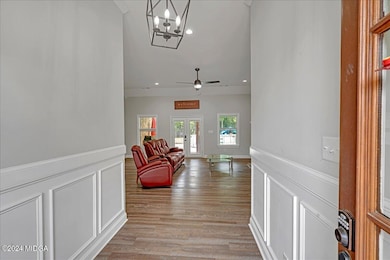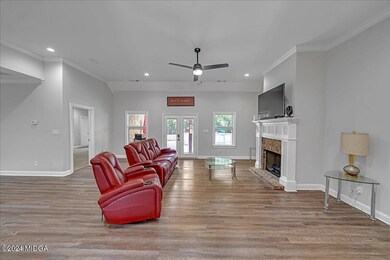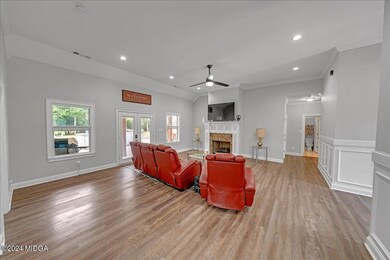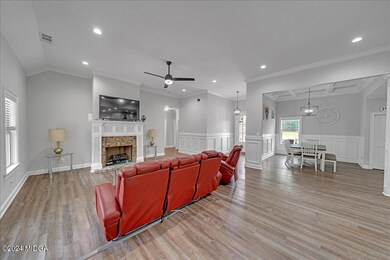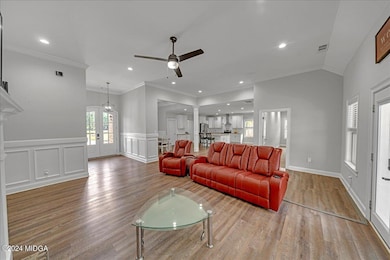
2751 Pineworth Rd Macon, GA 31216
Highlights
- Above Ground Pool
- Traditional Architecture
- Private Yard
- Open Floorplan
- Whirlpool Bathtub
- Solid Surface Countertops
About This Home
As of October 2024This stunning all-brick home, built in 2018 and still in new condition, is situated on a pristine 1.7 acre lot just minutes from Lake Tobesofkee and I-475 in Macon. The owner has made numerous upgrades including lot clearing, expansive back patio with an extra-large 4'' slab, an above-ground pool with all supplies included, an 8x12 storage shed, gutter guards, digital door locks, and outdoor motion sensor lights. The front features a long driveway perfect for riding toys and sidewalk chalk. The home boasts 9-10ft ceilings, double front doors, and a sprinkler system. The kitchen, a chef's delight, includes stainless steel appliances, a large farmhouse-style sink, a timeless subway tile backsplash, a huge center island with electrical outlets, and a walk-in pantry. The GE Cafe refrigerator, which even brews coffee, and the GE front-loading washer and dryer stay with the home. The open-concept design is filled with natural light, complemented by elegant trim, crown molding, and coffered ceilings in the dining room. The master suite is a private haven with two generous walk-in closets and an ensuite bathroom featuring double vanities, a subway tile shower, and a whirlpool tub. Additional bedrooms are thoughtfully separated from the master, including a secondary suite with its own bathroom and walk-in closet. Practical features include a huge laundry room, LED lights, gas logs, and durable LVP flooring throughout. The property has underground Cox high-speed internet and electrical service installed for a future workshop, which has already been permitted and will have its own entrance from the road. With no HOA restrictions, there's ample space to park trailers, campers, and boats. Proximity to Lake Tobesofkee offers endless recreational opportunities, from fishing and water sports to dining at the renowned waterfront Fish N Pig restaurant, famous for its seafood, BBQ, and live music. This home perfectly blends luxury, comfort, and convenience, making it an ideal residence. Come see us at Open House, or call for your private tour today! Virtual Tour available on YouTube, search for Georgia's Home Team Realty!
Last Agent to Sell the Property
Georgia's Home Team Realty LLC License #373054 Listed on: 06/28/2024
Last Buyer's Agent
Brokered Agent
Brokered Sale
Home Details
Home Type
- Single Family
Est. Annual Taxes
- $3,961
Year Built
- Built in 2018 | Remodeled
Lot Details
- 1.7 Acre Lot
- Sprinkler System
- Private Yard
Home Design
- Traditional Architecture
- Brick or Stone Mason
- Slab Foundation
- Shingle Roof
- Composition Roof
Interior Spaces
- 2,800 Sq Ft Home
- 1-Story Property
- Open Floorplan
- Ceiling height of 9 feet on the lower level
- Gas Log Fireplace
- Insulated Windows
- Formal Dining Room
- Carpet
Kitchen
- Walk-In Pantry
- Electric Oven
- Electric Range
- Range Hood
- Ice Maker
- Solid Surface Countertops
Bedrooms and Bathrooms
- 4 Bedrooms
- Walk-In Closet
- 3 Full Bathrooms
- Double Vanity
- Whirlpool Bathtub
- Garden Bath
Laundry
- Laundry Room
- Laundry on main level
- Washer
Parking
- Attached Garage
- 2 Carport Spaces
Pool
- Above Ground Pool
- Pool Cover
Outdoor Features
- Patio
- Outbuilding
- Front Porch
Schools
- Heritage - Bibb Elementary School
- Weaver Middle School
- Westside - Bibb High School
Utilities
- Central Heating and Cooling System
- Heat Pump System
- Septic Tank
Community Details
- No Home Owners Association
- Pineworth Pointe Subdivision
Listing and Financial Details
- Assessor Parcel Number I009-0002
Ownership History
Purchase Details
Home Financials for this Owner
Home Financials are based on the most recent Mortgage that was taken out on this home.Purchase Details
Home Financials for this Owner
Home Financials are based on the most recent Mortgage that was taken out on this home.Purchase Details
Home Financials for this Owner
Home Financials are based on the most recent Mortgage that was taken out on this home.Purchase Details
Home Financials for this Owner
Home Financials are based on the most recent Mortgage that was taken out on this home.Purchase Details
Home Financials for this Owner
Home Financials are based on the most recent Mortgage that was taken out on this home.Purchase Details
Home Financials for this Owner
Home Financials are based on the most recent Mortgage that was taken out on this home.Purchase Details
Purchase Details
Similar Homes in the area
Home Values in the Area
Average Home Value in this Area
Purchase History
| Date | Type | Sale Price | Title Company |
|---|---|---|---|
| Special Warranty Deed | $388,000 | None Listed On Document | |
| Quit Claim Deed | -- | None Available | |
| Warranty Deed | $289,000 | None Available | |
| Receivers Deed | $232,725 | None Available | |
| Quit Claim Deed | -- | None Available | |
| Special Warranty Deed | $8,200 | -- | |
| Special Warranty Deed | $33,057 | None Available | |
| Deed | $33,057 | None Available | |
| Deed | -- | -- |
Mortgage History
| Date | Status | Loan Amount | Loan Type |
|---|---|---|---|
| Open | $380,972 | FHA | |
| Previous Owner | $100,000 | Purchase Money Mortgage | |
| Previous Owner | $168,000 | Construction |
Property History
| Date | Event | Price | Change | Sq Ft Price |
|---|---|---|---|---|
| 10/29/2024 10/29/24 | Sold | $388,000 | -3.0% | $139 / Sq Ft |
| 10/04/2024 10/04/24 | Pending | -- | -- | -- |
| 08/13/2024 08/13/24 | Price Changed | $399,900 | -5.9% | $143 / Sq Ft |
| 06/28/2024 06/28/24 | For Sale | $424,900 | +47.0% | $152 / Sq Ft |
| 04/23/2021 04/23/21 | Sold | $289,000 | -3.6% | $103 / Sq Ft |
| 04/10/2021 04/10/21 | Pending | -- | -- | -- |
| 04/05/2021 04/05/21 | For Sale | $299,900 | +3557.3% | $107 / Sq Ft |
| 12/08/2015 12/08/15 | Sold | $8,200 | -36.4% | $6 / Sq Ft |
| 11/08/2015 11/08/15 | Pending | -- | -- | -- |
| 09/08/2015 09/08/15 | For Sale | $12,900 | -- | $10 / Sq Ft |
Tax History Compared to Growth
Tax History
| Year | Tax Paid | Tax Assessment Tax Assessment Total Assessment is a certain percentage of the fair market value that is determined by local assessors to be the total taxable value of land and additions on the property. | Land | Improvement |
|---|---|---|---|---|
| 2024 | $3,961 | $162,949 | $16,000 | $146,949 |
| 2023 | $4,619 | $162,949 | $16,000 | $146,949 |
| 2022 | $3,526 | $101,851 | $9,600 | $92,251 |
| 2021 | $3,782 | $99,529 | $9,600 | $89,929 |
| 2020 | $3,852 | $99,217 | $9,600 | $89,617 |
| 2019 | $1,269 | $32,422 | $9,600 | $22,822 |
| 2018 | $575 | $9,600 | $9,600 | $0 |
| 2017 | $360 | $9,600 | $9,600 | $0 |
| 2016 | $104 | $9,600 | $9,600 | $0 |
| 2015 | $511 | $10,436 | $9,600 | $836 |
| 2014 | $512 | $10,436 | $9,600 | $836 |
Agents Affiliated with this Home
-

Seller's Agent in 2024
Jessica Bowers
Georgia's Home Team Realty LLC
(478) 216-1697
245 Total Sales
-

Seller Co-Listing Agent in 2024
Ryan Willis
Georgia's Home Team Realty LLC
(478) 900-7926
83 Total Sales
-
B
Buyer's Agent in 2024
Brokered Agent
Brokered Sale
-
J
Seller's Agent in 2021
Jamie O'Brien-Moorman
Southern Classic Realtors
-
B
Seller's Agent in 2015
Billie Stewart
S.K. Smith Realty and Associates, Inc.
-
M
Buyer's Agent in 2015
Malcolm Hunter
Fickling & Company, Inc.
Map
Source: Middle Georgia MLS
MLS Number: 175609
APN: I009-0002
- 6236 Stapleton Rd
- 2650 Pineworth Rd
- 6375 Stapleton Rd
- 2666 Pineworth Rd
- 2616 Minuette Ct
- Plan 2131 at Carson's Walk
- Plan 2700 at Carson's Walk
- Plan 2307 at Carson's Walk
- Plan 3105 at Carson's Walk
- Plan 1709 at Carson's Walk
- Plan 2620 at Carson's Walk
- Plan 2721 at Carson's Walk
- Plan 2505 at Carson's Walk
- Plan 2604 at Carson's Walk
- 2684 Fringe Cir
- 2644 Pineworth Rd
- 2671 Fringe Cir
- 215 Carsons Walk Unit LOT 25
- 215 Carsons Walk
- 219 Carsons Walk Unit LOT 24
