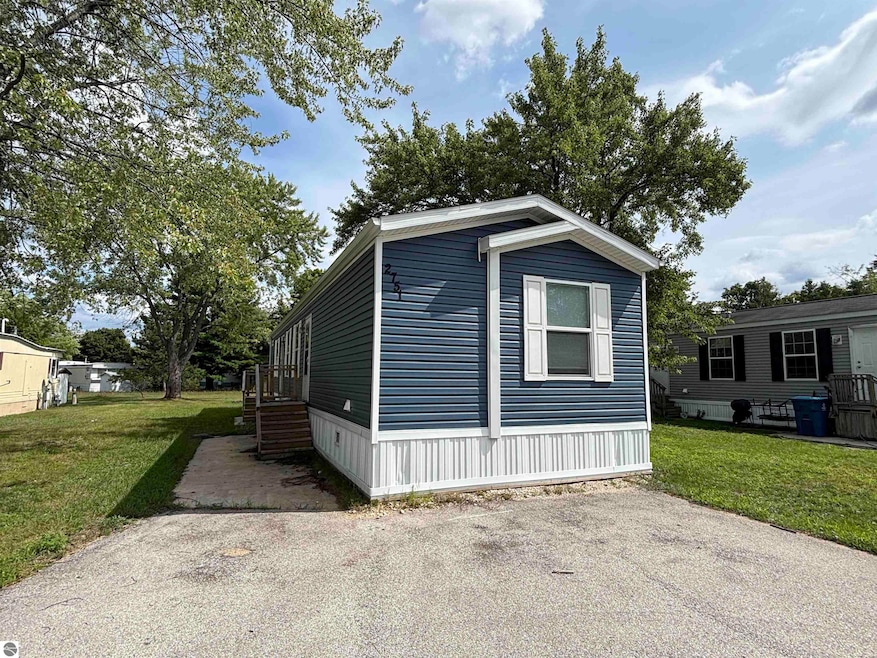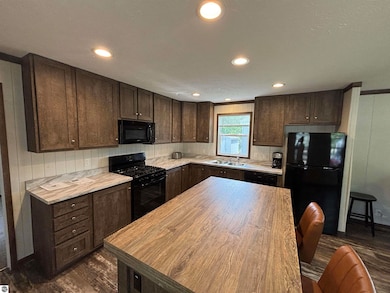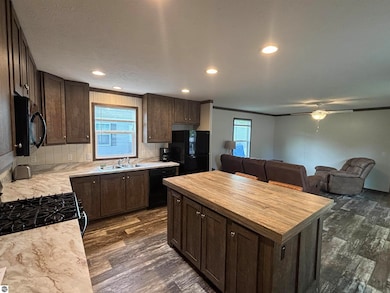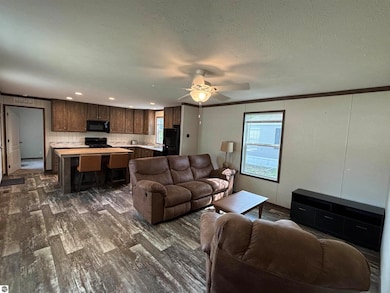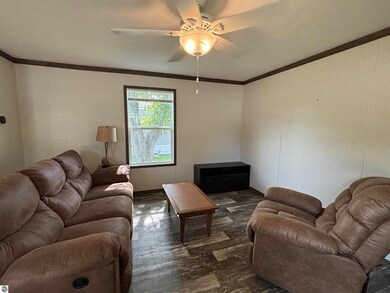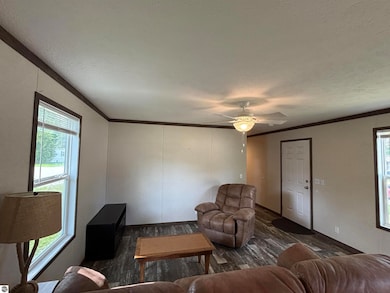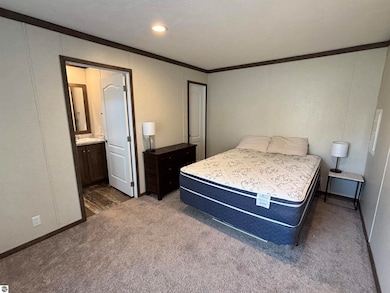2751 Ray Blvd Traverse City, MI 49686
Estimated payment $1,411/month
Total Views
36,280
2
Beds
2
Baths
968
Sq Ft
$92
Price per Sq Ft
Highlights
- Clubhouse
- Walk-In Closet
- Shed
- Central High School Rated A-
- Forced Air Heating and Cooling System
- Kitchen Island
About This Home
MOVE IN READY! This home is located in Kings Court and is in excellent shape. Featuring 2 bedrooms, 2 bathrooms, an open kitchen layout with a large island, bar seating, and plenty of cabinet space. Spacious primary bedroom with private bath and large walk in closet. Convenient layout giving privacy to both sides of the home. All furniture is included. This home is truly move in ready. Great location close to downtown Traverse City!
Property Details
Home Type
- Manufactured Home
Year Built
- Built in 2022
Lot Details
- Level Lot
- The community has rules related to zoning restrictions
HOA Fees
- $850 Monthly HOA Fees
Home Design
- 968 Sq Ft Home
- Single Family Detached Home
- Manufactured Home
- Mobile Home Park
- Pillar, Post or Pier Foundation
- Metal Roof
- Vinyl Siding
Kitchen
- Oven or Range
- Dishwasher
- Kitchen Island
Bedrooms and Bathrooms
- 2 Bedrooms
- Walk-In Closet
- 2 Full Bathrooms
Laundry
- Dryer
- Washer
Outdoor Features
- Shed
Utilities
- Forced Air Heating and Cooling System
- Community Well
- Community Sewer or Septic
- Cable TV Available
Community Details
Overview
- Association fees include sewer
- Kings Court Community
Amenities
- Common Area
- Clubhouse
Map
Create a Home Valuation Report for This Property
The Home Valuation Report is an in-depth analysis detailing your home's value as well as a comparison with similar homes in the area
Home Values in the Area
Average Home Value in this Area
Property History
| Date | Event | Price | List to Sale | Price per Sq Ft |
|---|---|---|---|---|
| 09/26/2025 09/26/25 | Price Changed | $89,500 | -5.8% | $92 / Sq Ft |
| 08/28/2025 08/28/25 | For Sale | $95,000 | -- | $98 / Sq Ft |
Source: Northern Great Lakes REALTORS® MLS
Source: Northern Great Lakes REALTORS® MLS
MLS Number: 1938013
Nearby Homes
- 1663 David Place
- 1619 David Place
- 1587 David Place
- 2050 N Keystone Rd
- 1570 Ridge View Ct
- 2405 Treelane Dr
- 1285 Terrace Bluff Dr
- 859 Carson St
- 1160 Terrace Bluff Dr
- 1741 Linden Ave Unit 15
- 1077 Oak Terrace Dr
- TBD S Carriage Hill Dr
- 2806 Opal Ct
- 2839 Ruby St
- 2737 Ruby St
- 2848 Ruby St
- 1448-1456 Trade Centre Dr Unit F
- 883 Crestwood Ln
- 2993 Emerald Isle
- 2991 Emerald Isle
- 1555 Ridge Blvd
- 1336 Birch Tree Ln
- 2692 Harbor Hill Dr
- 1243 Terrace Dr
- 1186-1243 Terrace Bluff Dr
- 1389 Carriage View Ln
- 1021 Manitou Dr
- 1646 Maple Ridge Way
- 1430 Forest St
- 3011 Garfield Rd N
- 2516 Crossing Cir
- 3358 Rennie St
- 1729 N Keystone Rd
- 3686 Matador W
- 1532 Keystone Hills Dr
- 226 E Sixteenth St Unit D2
- 2054 Essex View Dr
- 600 Bay Hill Dr
- 947 S Garfield Ave
- 982 Lake Ridge Dr
