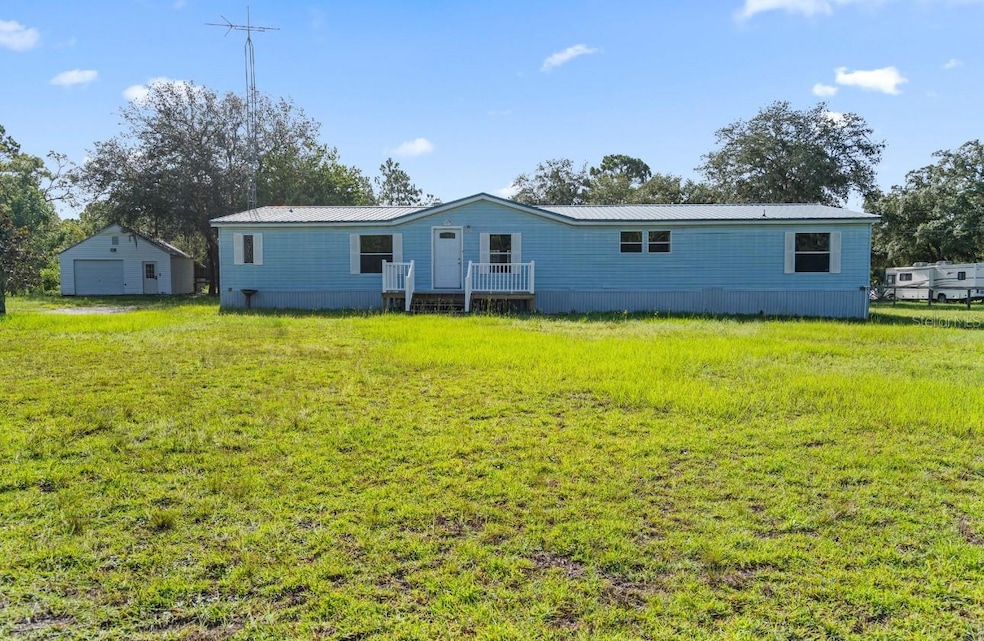
2751 SE 132nd Ct Morriston, FL 32668
Estimated payment $1,259/month
Highlights
- Open Floorplan
- Home Office
- Living Room
- No HOA
- Walk-In Closet
- Laundry Room
About This Home
One or more photo(s) has been virtually staged. ROOM TO RELAX AND UNWIND!
Discover peaceful country living in this spacious 4 bedroom, 2 bath 1997 manufactured home, perfectly situated on a fully fenced and cross-fenced property ideal for your furry friends, gardening, or even a couple of goats!
This home features a split bedroom floor plan, a bright dining area, versatile office/den, and tons of storage throughout. You'll love the huge kitchen with brand-new appliances, luxury vinyl plank flooring throughout, and a fresh coat of paint that gives the interior a crisp, clean look.
Outside, enjoy the durability of a metal roof, a brand new front deck, two rear decks, and a screened-in porch—perfect for relaxing or entertaining. There's also a 20 x 24 garage type storage shed with a lean-to for all your outdoor tools and equipment.
Brand new A/C, updated interior, and move-in ready! Conveniently located with Dollar General Market just around the corner, only 10 miles to Williston, and a short 30–45 minute drive to Gainesville or Ocala.
Enjoy nearby outdoor recreation like kayaking, tubing, U-pick farms, hunting, fishing, and more.
This affordable country retreat has it all—space, comfort, and freedom to live your way. Don’t miss out!
Listing Agent
HARRIETT DOWNS REAL ESTATE LLC Brokerage Phone: 352-528-4400 License #3522860 Listed on: 07/02/2025
Co-Listing Agent
HARRIETT DOWNS REAL ESTATE LLC Brokerage Phone: 352-528-4400 License #679073
Property Details
Home Type
- Manufactured Home
Est. Annual Taxes
- $2,036
Year Built
- Built in 1997
Lot Details
- 1.25 Acre Lot
- West Facing Home
Home Design
- Metal Roof
- Vinyl Siding
Interior Spaces
- 2,232 Sq Ft Home
- Open Floorplan
- Self Contained Fireplace Unit Or Insert
- Gas Fireplace
- Living Room
- Dining Room
- Home Office
- Luxury Vinyl Tile Flooring
- Crawl Space
- Laundry Room
Kitchen
- Range
- Dishwasher
Bedrooms and Bathrooms
- 4 Bedrooms
- Split Bedroom Floorplan
- Walk-In Closet
- 2 Full Bathrooms
Mobile Home
- Manufactured Home
Utilities
- Central Heating and Cooling System
- Well
- Septic Tank
Community Details
- No Home Owners Association
- Replat Williston Highlands Unit 5 Subdivision
Listing and Financial Details
- Visit Down Payment Resource Website
- Legal Lot and Block 8 / 65
- Assessor Parcel Number 09546-007-00
Map
Home Values in the Area
Average Home Value in this Area
Property History
| Date | Event | Price | Change | Sq Ft Price |
|---|---|---|---|---|
| 08/21/2025 08/21/25 | Price Changed | $199,900 | -12.7% | $90 / Sq Ft |
| 08/12/2025 08/12/25 | For Sale | $229,000 | 0.0% | $103 / Sq Ft |
| 08/01/2025 08/01/25 | Pending | -- | -- | -- |
| 07/02/2025 07/02/25 | For Sale | $229,000 | +172.6% | $103 / Sq Ft |
| 03/07/2022 03/07/22 | Off Market | $84,000 | -- | -- |
| 11/27/2019 11/27/19 | Sold | $84,000 | -6.7% | $38 / Sq Ft |
| 09/29/2019 09/29/19 | Pending | -- | -- | -- |
| 09/12/2019 09/12/19 | For Sale | $90,000 | -- | $40 / Sq Ft |
Similar Homes in Morriston, FL
Source: Stellar MLS
MLS Number: OM704724
- 13151 SE 28 St
- 13411 SE 28 St
- TBD SE 130th Ave
- 2250 SE 134 Terrace
- 2751 SE 137 Ct
- TBD Se131st
- 2750 SE 136 Ave
- 13431 SE 21st Place
- 0 SE 138th Terrace
- 2670 SE 141 Ave
- 0 SE 136th Terr Lot 9
- 2291 SE 140 Ave
- 12611 SE 21st Place
- 00 SE 139th Terr Lot 11
- 00 SE 139th Lot 29 Terrace
- 0 SE 139th Ter Lot 19
- TBD SE 28 St
- 2350 SE 141 Ave
- 00 SE 139th Lot 22 Terrace
- 2530 SE 142 Terrace
- 2751 SE 136 Ave
- 11490 NE 30th St
- 15691 NE 46th St
- 6850 U S 41
- 4651 SE 212th Ct
- 319 SE 4th Dr
- 1500 SW 210th Ave Unit BARN
- 13371 NE Us Highway 27 Alt Hwy
- 9450 NW 150th Ave
- 5391 NW 153rd Ct
- 12170 NE 90th St
- 600 Fisher Dr
- 601 Fisher Dr
- 19631 SW Nightingale Dr
- 14131 SE 86th Terrace
- 2934 SW 174th Ave
- 5087 SW 196th Ave
- 16735 SW 22nd Ln
- 5385 SW 196th Ave
- 5714 SW 196th Ave






