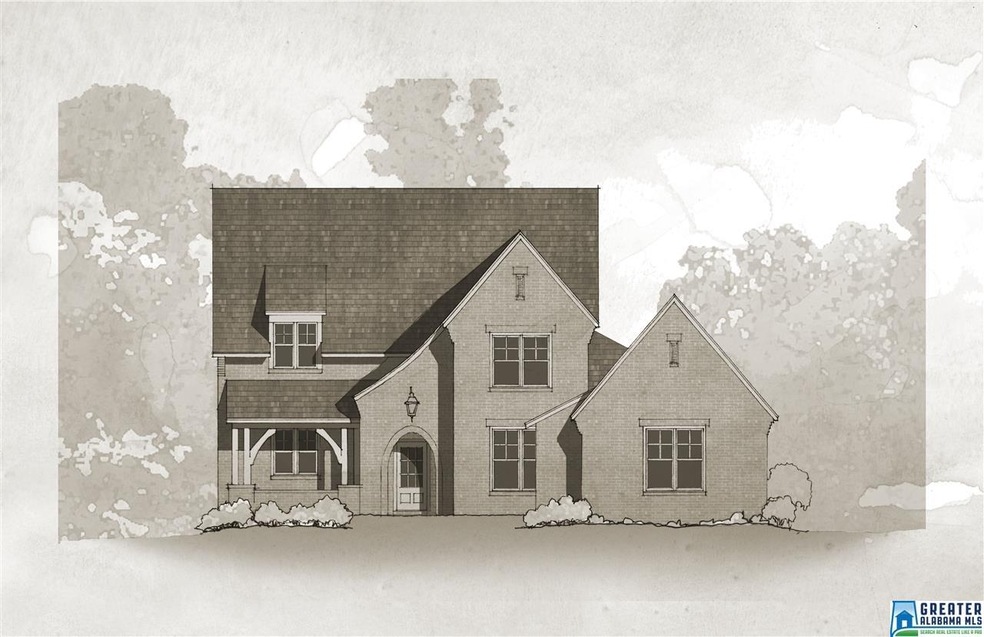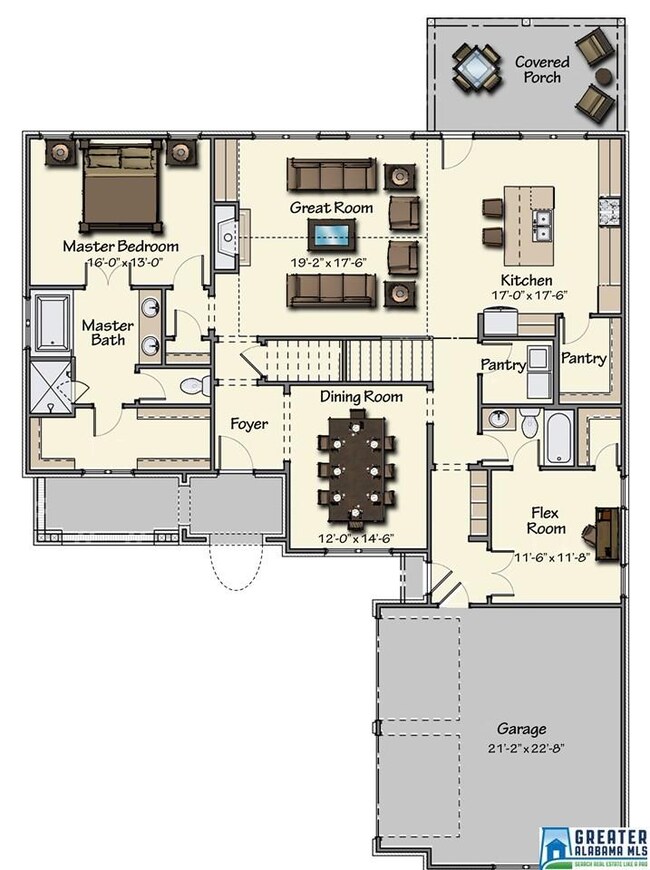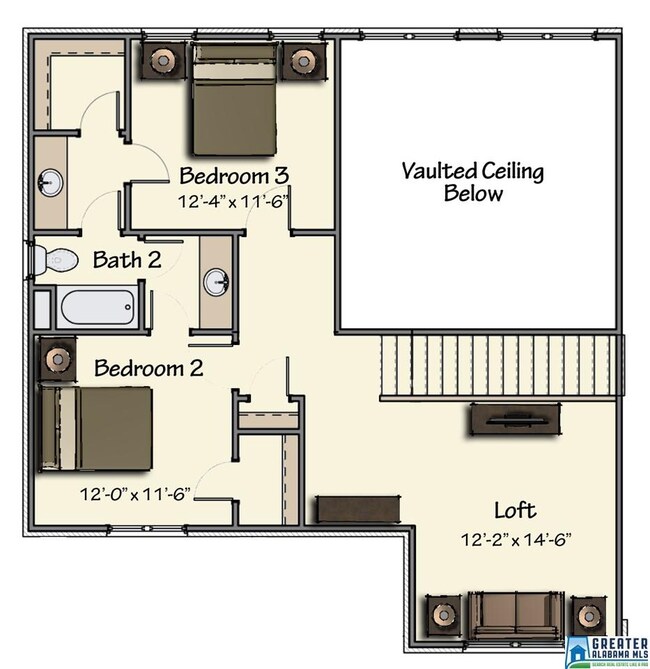
2752 Anna Steele Ln Vestavia Hills, AL 35216
4
Beds
3.5
Baths
3,030
Sq Ft
0.29
Acres
Highlights
- Cathedral Ceiling
- Wood Flooring
- Attic
- West Elementary School Rated A
- Main Floor Primary Bedroom
- Loft
About This Home
As of July 2022Pre-sale for comps only
Home Details
Home Type
- Single Family
Est. Annual Taxes
- $7,177
Year Built
- 2017
Lot Details
- Cul-De-Sac
- Interior Lot
- Sprinkler System
HOA Fees
- $29 Monthly HOA Fees
Parking
- 2 Car Attached Garage
- Garage on Main Level
- Side Facing Garage
Home Design
- Proposed Property
- Ridge Vents on the Roof
Interior Spaces
- 1.5-Story Property
- Crown Molding
- Smooth Ceilings
- Cathedral Ceiling
- Ceiling Fan
- Recessed Lighting
- Ventless Fireplace
- Gas Fireplace
- Double Pane Windows
- Insulated Doors
- Living Room with Fireplace
- Dining Room
- Loft
- Pull Down Stairs to Attic
Kitchen
- Breakfast Bar
- Gas Cooktop
- Built-In Microwave
- Dishwasher
- Stainless Steel Appliances
- Kitchen Island
- Stone Countertops
- Disposal
Flooring
- Wood
- Carpet
- Tile
Bedrooms and Bathrooms
- 4 Bedrooms
- Primary Bedroom on Main
- Split Bedroom Floorplan
- Walk-In Closet
- Bathtub and Shower Combination in Primary Bathroom
- Garden Bath
- Separate Shower
- Linen Closet In Bathroom
Laundry
- Laundry Room
- Laundry on main level
- Washer and Electric Dryer Hookup
Unfinished Basement
- Basement Fills Entire Space Under The House
- Natural lighting in basement
Outdoor Features
- Covered Patio or Porch
Utilities
- Central Heating and Cooling System
- Heating System Uses Gas
- Underground Utilities
- Gas Water Heater
Community Details
- Association fees include common grounds mntc, management fee
- Blackwell Nelson Association, Phone Number (205) 637-0281
Listing and Financial Details
- Tax Lot 16
- Assessor Parcel Number 29-00-36-2-002-013.016
Ownership History
Date
Name
Owned For
Owner Type
Purchase Details
Listed on
Jun 24, 2022
Closed on
Jul 14, 2022
Sold by
Norris Don Franklin
Bought by
Pezent Matthew Evan and Pezent Krystin Mason
Seller's Agent
Mike Wald
RealtySouth-OTM-Acton Rd
Buyer's Agent
Betsy Reamer
Ray & Poynor Properties
List Price
$749,900
Sold Price
$805,000
Premium/Discount to List
$55,100
7.35%
Current Estimated Value
Home Financials for this Owner
Home Financials are based on the most recent Mortgage that was taken out on this home.
Estimated Appreciation
$100,865
Avg. Annual Appreciation
-0.38%
Original Mortgage
$644,000
Outstanding Balance
$609,710
Interest Rate
5.78%
Mortgage Type
New Conventional
Estimated Equity
$185,996
Purchase Details
Listed on
Mar 6, 2016
Closed on
Feb 14, 2017
Sold by
Harris Doyle Homes Inc
Bought by
Norris Don Franklin and Norris Mindi M
Seller's Agent
Diane Godber
Harris Doyle Homes
Buyer's Agent
George Lawton
RE/MAX Advantage South
List Price
$479,000
Sold Price
$500,012
Premium/Discount to List
$21,012
4.39%
Home Financials for this Owner
Home Financials are based on the most recent Mortgage that was taken out on this home.
Avg. Annual Appreciation
9.18%
Original Mortgage
$400,007
Interest Rate
4.09%
Mortgage Type
New Conventional
Similar Homes in the area
Create a Home Valuation Report for This Property
The Home Valuation Report is an in-depth analysis detailing your home's value as well as a comparison with similar homes in the area
Home Values in the Area
Average Home Value in this Area
Purchase History
| Date | Type | Sale Price | Title Company |
|---|---|---|---|
| Warranty Deed | $805,000 | -- | |
| Warranty Deed | $500,012 | -- |
Source: Public Records
Mortgage History
| Date | Status | Loan Amount | Loan Type |
|---|---|---|---|
| Open | $644,000 | New Conventional | |
| Previous Owner | $370,700 | New Conventional | |
| Previous Owner | $400,007 | New Conventional |
Source: Public Records
Property History
| Date | Event | Price | Change | Sq Ft Price |
|---|---|---|---|---|
| 07/15/2022 07/15/22 | Sold | $805,000 | +7.3% | $173 / Sq Ft |
| 06/24/2022 06/24/22 | For Sale | $749,900 | +50.0% | $161 / Sq Ft |
| 02/14/2017 02/14/17 | Sold | $500,012 | +4.4% | $165 / Sq Ft |
| 03/06/2016 03/06/16 | Pending | -- | -- | -- |
| 03/06/2016 03/06/16 | For Sale | $479,000 | -- | $158 / Sq Ft |
Source: Greater Alabama MLS
Tax History Compared to Growth
Tax History
| Year | Tax Paid | Tax Assessment Tax Assessment Total Assessment is a certain percentage of the fair market value that is determined by local assessors to be the total taxable value of land and additions on the property. | Land | Improvement |
|---|---|---|---|---|
| 2024 | $7,177 | $87,800 | -- | -- |
| 2022 | $6,686 | $72,780 | $18,200 | $54,580 |
| 2021 | $5,970 | $65,040 | $18,200 | $46,840 |
| 2020 | $5,755 | $62,710 | $18,200 | $44,510 |
| 2019 | $5,594 | $60,980 | $0 | $0 |
| 2018 | $5,047 | $55,080 | $0 | $0 |
| 2017 | $7,465 | $80,620 | $0 | $0 |
Source: Public Records
Agents Affiliated with this Home
-

Seller's Agent in 2022
Mike Wald
RealtySouth
(205) 541-0940
126 in this area
300 Total Sales
-

Seller Co-Listing Agent in 2022
Hayden Wald
RealtySouth
(205) 919-5535
136 in this area
315 Total Sales
-

Buyer's Agent in 2022
Betsy Reamer
Ray & Poynor Properties
(256) 302-2576
26 in this area
110 Total Sales
-

Seller's Agent in 2017
Diane Godber
Harris Doyle Homes
(205) 369-5583
4 in this area
278 Total Sales
-

Buyer's Agent in 2017
George Lawton
RE/MAX
(205) 907-8595
26 in this area
123 Total Sales
Map
Source: Greater Alabama MLS
MLS Number: 742743
APN: 29-00-36-2-002-013.016
Nearby Homes
- 2414 Jacobs Rd
- 2730 Jacobs Rd Unit 35
- 236 Woodbury Ln
- 213 Woodbury Dr
- 2724 Southview Terrace
- 2713 Southview Terrace
- 2516 Woodmere Dr
- 2728 Southbury Cir
- 2826 Seven Oaks Cir
- 3038 Massey Rd Unit A304
- 3038 Massey Rd Unit A308
- 3013 Massey Rd Unit A
- 155 Castlehill Dr
- 577 Hackberry Ridge Trace
- 2273 Sterling Ridge Cir
- 2836 Vestavia Forest Place
- 501 Running Brook Rd Unit 501
- 2605 Cobble Hill Way
- 2100 Montreat Ln Unit B
- 2044 Montreat Cir Unit 2044-D


