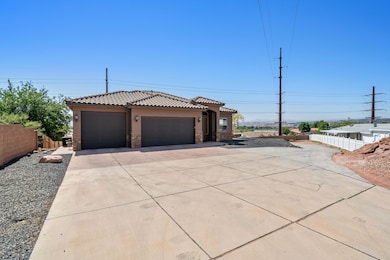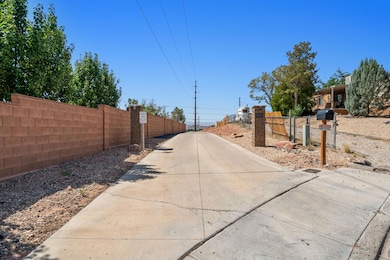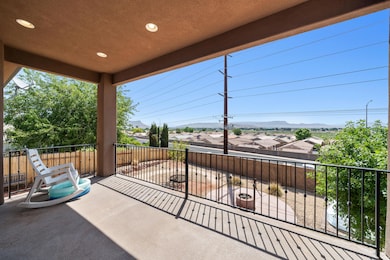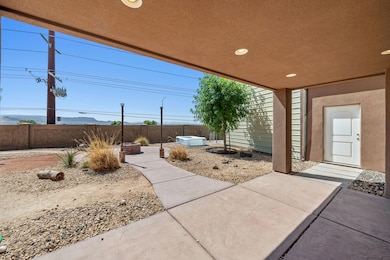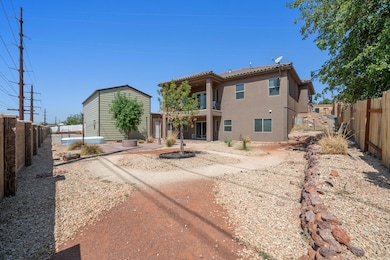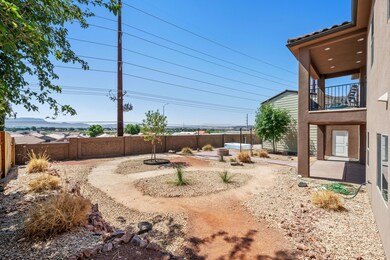2752 E 50 St S St. George, UT 84790
Estimated payment $3,323/month
Highlights
- RV Garage
- Private Yard
- Covered Patio or Porch
- Valley View
- No HOA
- Attached Garage
About This Home
HUGE PRICE REDUCTION ON this family home nestled on a 1/2 acre private flag lot. Enjoy the views from the Covered Deck. This spacious residence has five bedrooms and three baths, including a walk-out basement that enhances your living space. Enjoy the luxury of two attached garages plus an attached RV Garage as well. The heart of the home is the kitchen, equipped with a gas island cooktop, granite countertops, and a granite composite sink. . With tall ceilings and a cozy family room downstairs, this home is designed for comfort and style. RV Garage is approx. 18X40. Includes 220 Power. All Garages are attached. Includes a main 3-car garage and an additional 2-car/workshop with an additional RV Garage. Could store 8 cars+ WITH EXTRA PARKING!
Home Details
Home Type
- Single Family
Est. Annual Taxes
- $1,936
Year Built
- Built in 2013
Lot Details
- 0.58 Acre Lot
- Property is Fully Fenced
- Landscaped
- Sloped Lot
- Private Yard
Parking
- Attached Garage
- Oversized Parking
- Garage Door Opener
- RV Garage
Home Design
- Slab Foundation
- Tile Roof
- Stucco Exterior
- Stone Exterior Construction
Interior Spaces
- 2,430 Sq Ft Home
- 1-Story Property
- Ceiling Fan
- Double Pane Windows
- Valley Views
- Washer
- Basement
Kitchen
- Free-Standing Range
- Dishwasher
- Disposal
Bedrooms and Bathrooms
- 5 Bedrooms
- Walk-In Closet
- 3 Bathrooms
Outdoor Features
- Covered Deck
- Covered Patio or Porch
Schools
- Panorama Elementary School
- Pine View Middle School
- Pine View High School
Utilities
- Central Air
- Heating System Uses Natural Gas
Community Details
- No Home Owners Association
- Paradise Vista Subdivision
Listing and Financial Details
- Assessor Parcel Number SG-PAV-A-1
Map
Home Values in the Area
Average Home Value in this Area
Tax History
| Year | Tax Paid | Tax Assessment Tax Assessment Total Assessment is a certain percentage of the fair market value that is determined by local assessors to be the total taxable value of land and additions on the property. | Land | Improvement |
|---|---|---|---|---|
| 2025 | $1,936 | $289,630 | $63,140 | $226,490 |
| 2023 | $2,003 | $299,255 | $44,440 | $254,815 |
| 2022 | $2,174 | $305,525 | $44,440 | $261,085 |
| 2021 | $1,821 | $381,600 | $68,000 | $313,600 |
| 2020 | $1,669 | $329,300 | $63,800 | $265,500 |
| 2019 | $1,599 | $308,200 | $52,000 | $256,200 |
| 2018 | $1,602 | $154,825 | $0 | $0 |
| 2017 | $1,590 | $153,670 | $0 | $0 |
| 2016 | $1,639 | $146,465 | $0 | $0 |
| 2015 | $1,525 | $130,735 | $0 | $0 |
| 2014 | $1,488 | $128,425 | $0 | $0 |
Property History
| Date | Event | Price | List to Sale | Price per Sq Ft | Prior Sale |
|---|---|---|---|---|---|
| 11/11/2025 11/11/25 | Price Changed | $599,900 | -6.3% | $247 / Sq Ft | |
| 10/08/2025 10/08/25 | Price Changed | $639,900 | -3.0% | $263 / Sq Ft | |
| 08/04/2025 08/04/25 | Price Changed | $659,900 | -3.1% | $272 / Sq Ft | |
| 06/24/2025 06/24/25 | For Sale | $681,000 | +33.5% | $280 / Sq Ft | |
| 05/19/2021 05/19/21 | Sold | -- | -- | -- | View Prior Sale |
| 04/01/2021 04/01/21 | Pending | -- | -- | -- | |
| 02/17/2021 02/17/21 | For Sale | $510,000 | -- | $208 / Sq Ft |
Purchase History
| Date | Type | Sale Price | Title Company |
|---|---|---|---|
| Interfamily Deed Transfer | -- | Accommodation | |
| Warranty Deed | -- | First American | |
| Interfamily Deed Transfer | -- | Southern Utah Title Company | |
| Warranty Deed | -- | Title Guarantee St George |
Mortgage History
| Date | Status | Loan Amount | Loan Type |
|---|---|---|---|
| Open | $335,000 | New Conventional | |
| Previous Owner | $24,000 | New Conventional |
Source: Washington County Board of REALTORS®
MLS Number: 25-262542
APN: 0464282
- 2721 E Riverside Dr
- 2990 E Riverside Dr Unit 26
- 2990 E Riverside Dr Unit 117
- 2990 E Riverside Dr Unit 173
- 2990 E Riverside Dr Unit 3
- 2990 E Riverside Dr Unit 157
- 2990 E Riverside Dr
- 2990 E Riverside Dr Unit 213
- 2990 E Riverside Dr Unit 227
- 2990 E Riverside Dr Unit 31
- 64 N Lee Ln
- 3 2450 St E Unit 3
- 5664 S Carnelian Pkwy
- 2911 E Snowberry Dr Unit 56
- 2911 E Snowberry Dr
- 316 S 2450 E Unit 34
- 240 N Sunflower Dr
- 240 N Sunflower Dr Unit 42
- 150 N 3050 E Unit 29
- 345 N 2450 E Unit 120
- 2409 E Dinosaur Crossing Dr
- 2271 E Dinosaur Crossing Dr
- 2695 E 370 N
- 368 S Mall Dr
- 770 S 2780 E
- 2349 S 240 W
- 344 S 1990 E
- 2401 E 630 N
- 514 S 1990 E
- 1555 E Mead Ln
- 1551 E Mead Ln
- 1843 E 1220 S St
- 997 Willow Breeze Ln
- 277 S 1000 E
- 845 E Desert Cactus Dr
- 605 E Tabernacle St
- 652 N Brio Pkwy
- 175 S 400 E
- 1593 E Dihedral Dr
- 45 N Red Trail Ln

