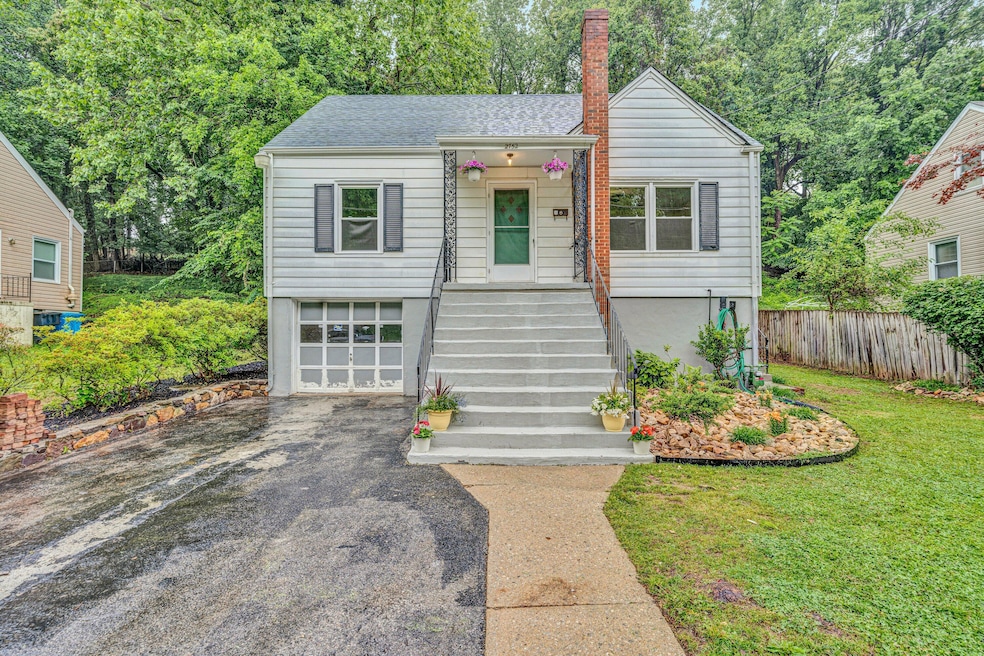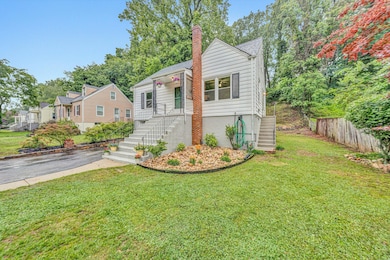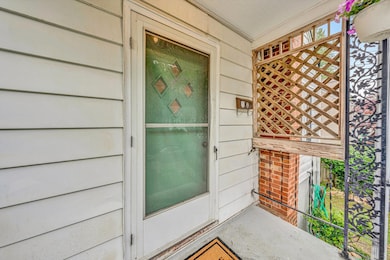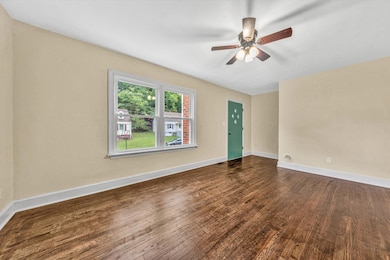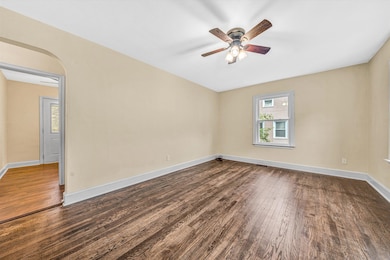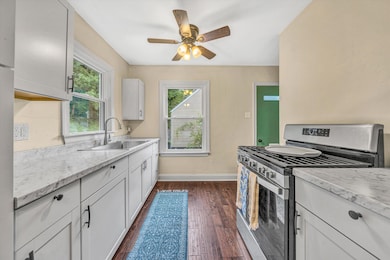
2752 Lansing Dr SW Roanoke, VA 24015
Raleigh Court NeighborhoodHighlights
- Deck
- No HOA
- Cul-De-Sac
- Grandin Court Elementary School Rated A-
- Google Fiber
- Front Porch
About This Home
As of July 2025Recently refreshed with new windows, refinished hardwood floors, a brand new kitchen, and fresh interior paint! Featuring three bedrooms that include a spacious finished attic space with double closets, and one updated full bathroom. The backyard has been cleared and prepped to be a blank canvas for ample gardening opportunities or landscaping visions. Recharge on the new back deck or enjoy meals in the fresh air with its convenient access right off of the kitchen. Lansing Drive is ideal for anyone who appreciates a blend of updated finishes, a bright and functional layout, and a prime location that is minutes to local shops and dining in Grandin, nearby outdoor excursions, and wherever else you thrive in the Roanoke Valley.
Home Details
Home Type
- Single Family
Est. Annual Taxes
- $1,497
Year Built
- Built in 1948
Lot Details
- 0.27 Acre Lot
- Cul-De-Sac
- Gentle Sloping Lot
- Garden
Interior Spaces
- 994 Sq Ft Home
- 1.5-Story Property
- Ceiling Fan
- Gas Range
- Property Views
Bedrooms and Bathrooms
- 3 Bedrooms | 2 Main Level Bedrooms
- 1 Full Bathroom
Laundry
- Laundry on main level
- Dryer
- Washer
Basement
- Walk-Out Basement
- Basement Fills Entire Space Under The House
Parking
- 2 Open Parking Spaces
- 1 Parking Space
- Tuck Under Garage
- Assigned Parking
Outdoor Features
- Deck
- Front Porch
Schools
- Grandin Court Elementary School
- Woodrow Wilson Middle School
- Patrick Henry High School
Utilities
- Central Air
- Window Unit Cooling System
- Heat Pump System
- Natural Gas Water Heater
- High Speed Internet
- Cable TV Available
Listing and Financial Details
- Legal Lot and Block 20 / 7
Community Details
Overview
- No Home Owners Association
- Rosalind Hills Subdivision
Amenities
- Restaurant
- Public Transportation
- Google Fiber
Ownership History
Purchase Details
Home Financials for this Owner
Home Financials are based on the most recent Mortgage that was taken out on this home.Purchase Details
Home Financials for this Owner
Home Financials are based on the most recent Mortgage that was taken out on this home.Purchase Details
Similar Homes in Roanoke, VA
Home Values in the Area
Average Home Value in this Area
Purchase History
| Date | Type | Sale Price | Title Company |
|---|---|---|---|
| Deed | $218,000 | Old Republic National Title In | |
| Deed | $140,000 | First American Title | |
| Deed | -- | Century Title |
Mortgage History
| Date | Status | Loan Amount | Loan Type |
|---|---|---|---|
| Open | $211,460 | New Conventional | |
| Previous Owner | $150,000 | Construction | |
| Previous Owner | $16,200 | Credit Line Revolving |
Property History
| Date | Event | Price | Change | Sq Ft Price |
|---|---|---|---|---|
| 07/08/2025 07/08/25 | Sold | $218,000 | -3.1% | $219 / Sq Ft |
| 06/08/2025 06/08/25 | Pending | -- | -- | -- |
| 05/29/2025 05/29/25 | For Sale | $225,000 | -- | $226 / Sq Ft |
Tax History Compared to Growth
Tax History
| Year | Tax Paid | Tax Assessment Tax Assessment Total Assessment is a certain percentage of the fair market value that is determined by local assessors to be the total taxable value of land and additions on the property. | Land | Improvement |
|---|---|---|---|---|
| 2024 | $1,697 | $146,500 | $35,200 | $111,300 |
| 2023 | $158 | $135,900 | $33,000 | $102,900 |
| 2022 | $147 | $115,400 | $27,800 | $87,600 |
| 2021 | $142 | $107,400 | $24,200 | $83,200 |
| 2020 | $128 | $101,900 | $23,000 | $78,900 |
| 2019 | $128 | $101,100 | $23,000 | $78,100 |
| 2018 | $128 | $98,200 | $23,000 | $75,200 |
| 2017 | $32 | $96,400 | $23,000 | $73,400 |
| 2016 | $32 | $94,900 | $23,000 | $71,900 |
| 2015 | $627 | $94,800 | $23,000 | $71,800 |
| 2014 | $627 | $105,300 | $23,000 | $82,300 |
Agents Affiliated with this Home
-

Seller's Agent in 2025
Kit Hale
MKB, REALTORS(r)
(800) 879-6527
1 in this area
32 Total Sales
-

Buyer's Agent in 2025
Jackie Boyd
MKB, REALTORS(r) - OAK GROVE
(540) 588-8234
6 in this area
152 Total Sales
Map
Source: Roanoke Valley Association of REALTORS®
MLS Number: 917759
APN: 1620402
- 2746 Avenel Ave SW
- 2998 Northview Dr SW
- 2516 Beverly Blvd SW
- 2603 Fairway Dr SW
- 3141 Hidden Oak Rd SW
- 2739 Grandin Rd SW
- 3020 Circle Dr SW
- 2324 Howard Rd SW
- 2714 Grandin Rd SW
- 2511 Avenel Ave SW
- 3120 Hidden Oak Rd SW
- 3210 Orchard Hill Rd SW
- 1932 Carlton Rd SW
- 3016 Grandin Rd
- 3345 Hidden Oak Rd SW
- 2702 Tillett Rd SW
- 2219 Carter Rd SW
- 3335 Hidden Oak Rd SW
- 2614 Beverly Blvd SW
- 2343 Circle Dr SW
