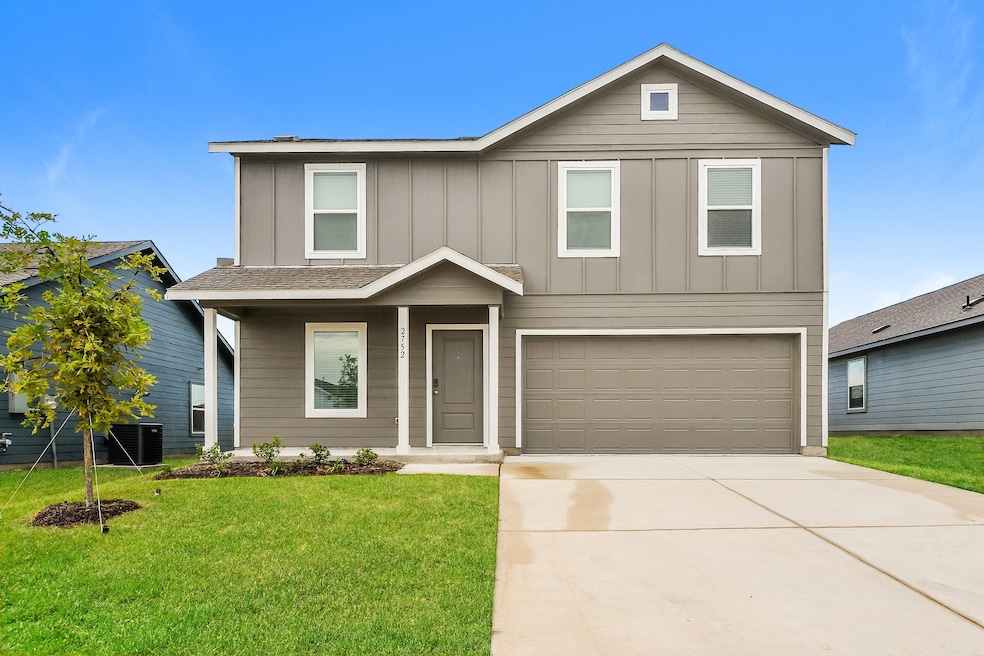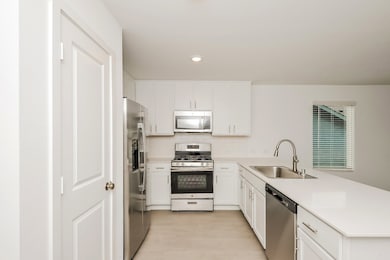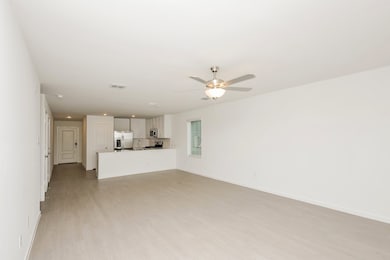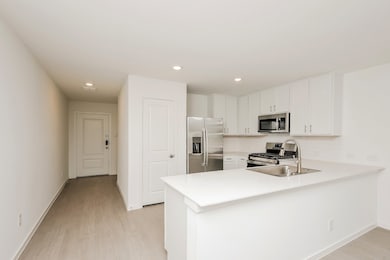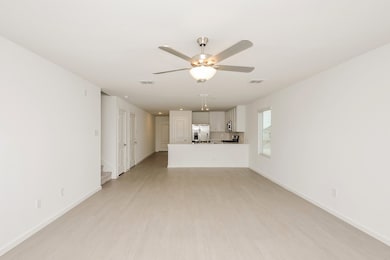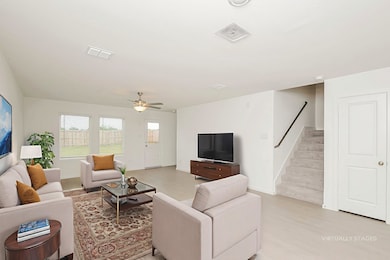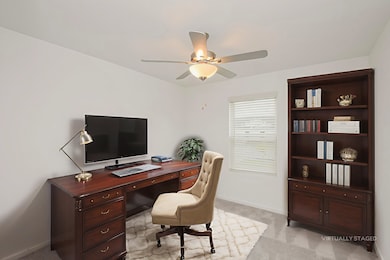2752 Mistwood Dr Fort Worth, TX 76108
Chapel Creek NeighborhoodHighlights
- Electric Vehicle Charging Station
- Laundry Room
- Tankless Water Heater
- 2 Car Attached Garage
About This Home
ONE MONTH FREE AND NO MOVE-IN FEE WITH DEPOSIT BY November 29, 2025. APPLICATION FEE REIMBURSEMENT AT MOVE IN SPLIT THE PAYMENT! Reserve your new home by paying half of your security deposit now, with the remaining balance due before move-in. BRAND NEW 30 WEST LUXURY RENTAL HOMES COMMUNITY!! Join us for a tour and fall in love! 2752 Mistwood Drive is a brand new home in the 30 West Luxury Rental Homes community in beautiful Forth Worth! The Littleton floor plan features four bedrooms and two and half bathrooms with 1891 sqft of modern living space across two floors. The open floor plan boasts a fabulous kitchen with upgraded stainless steel appliances including a gas range oven. The living room and dining area offer the perfect space for relaxation and entertaining. The primary bedroom has a view of the backyard and has an attached bathroom and walk-in closet. The additional bedrooms share the large second bathroom. The separate laundry room comes equipped with a washer and dryer; attached two car garage. Fantastic fenced-in backyard. You're sure to fall in love with the charming 30 West community, a brand new development that will feature a community pool, coming Fall 2025. Located near the intersection of I-30 and the 820 W Loop, you are conveniently located close to plenty of shopping and dining options, 5 miles to Lockheed Martin, and just 10 miles from downtown Fort Worth. Easy access to Lake Worth and Benbrook Lake too! Call today to schedule a tour and get ready to be impressed! The community is EV charger friendly ask us for more details!
Listing Agent
Mynd Management Inc. Brokerage Phone: 888-866-6727 License #0813459 Listed on: 11/12/2025
Home Details
Home Type
- Single Family
Year Built
- Built in 2025
Lot Details
- 6,200 Sq Ft Lot
Parking
- 2 Car Attached Garage
- Driveway
Interior Spaces
- 1,891 Sq Ft Home
- 2-Story Property
Kitchen
- Gas Oven
- Gas Cooktop
- Microwave
- Ice Maker
- Dishwasher
- Disposal
Bedrooms and Bathrooms
- 4 Bedrooms
Laundry
- Laundry Room
- Dryer
Schools
- Bluehaze Elementary School
- Brewer High School
Utilities
- Tankless Water Heater
- Gas Water Heater
Listing and Financial Details
- Residential Lease
- Property Available on 11/12/25
- Tenant pays for all utilities
- Assessor Parcel Number 800094967
Community Details
Overview
- Mynd Management Association
- West Square Subdivision
- Electric Vehicle Charging Station
Pet Policy
- Pets Allowed
Map
Source: North Texas Real Estate Information Systems (NTREIS)
MLS Number: 21110976
- 10212 Brea Canyon Rd
- 10248 Dawson Trail
- Elton Plan at West Square - Classic Collection
- Springsteen Plan at West Square - Classic Collection
- Frey Plan at West Square - Classic Collection
- Townshend Plan at West Square - Classic Collection
- Hendrix Plan at West Square - Classic Collection
- Walsh Plan at West Square - Classic Collection
- Nash Plan at West Square - Classic Collection
- Newlin Plan at West Square - Watermill
- Ramsey Plan at West Square - Watermill
- Beckman Plan at West Square - Watermill
- Oxford Plan at West Square - Watermill
- 10236 Cypress Hills Dr
- 2720 Brea Canyon Rd
- 2737 Briscoe Dr
- 2817 Wispy Creek Dr
- 10145 Chapel Springs Trail
- 2533 Concina Way
- 2308 Sundrop Ct
- 2748 Mistwood Dr
- 2764 Mistwood Dr
- 2732 Mistwood Dr
- 2733 Mistwood Dr
- 2725 Mistwood Dr
- 2721 Mistwood Dr
- 2717 Mistwood Dr
- 2712 Mistwood Dr
- 10136 Dalgreen Cir
- 2741 Mistwood Dr
- 10257 Tustin Terrace
- 2451 Eaton St
- 2638 Brea Canyon Rd
- 2412 Ensenada Ln
- 10024 Poinsett Way
- 2316 Harvest Glen Ct
- 2705 Wildridge Ct
- 2701 Wildridge Ct
- 2808 Wakecrest Dr
- 9828 Huntersville Trail
