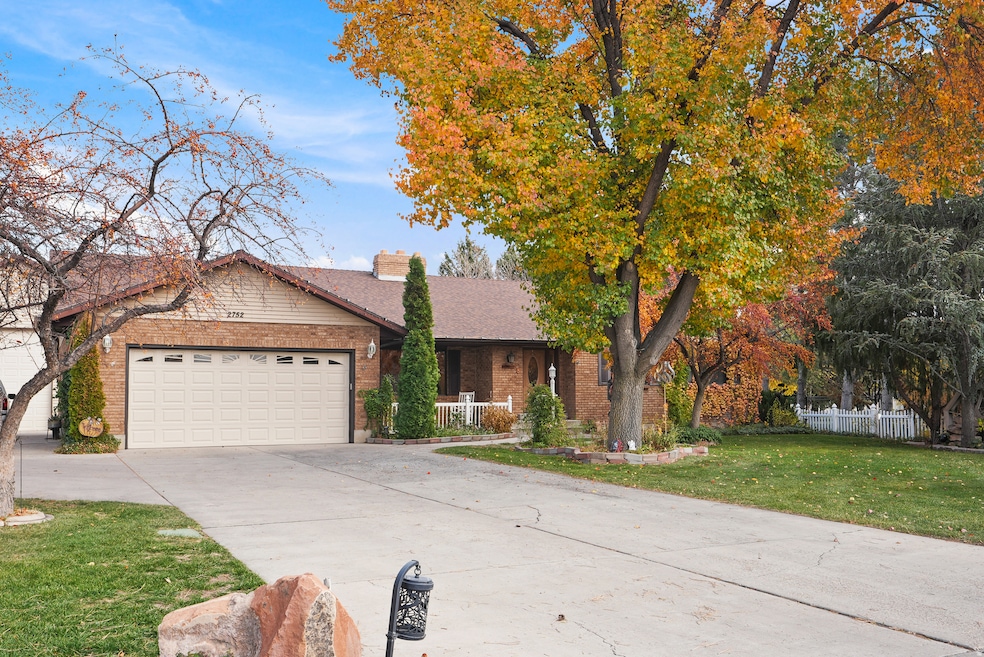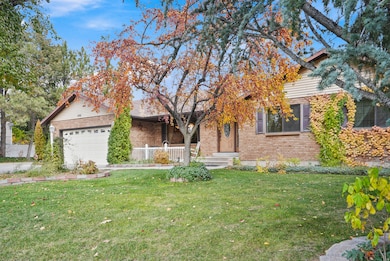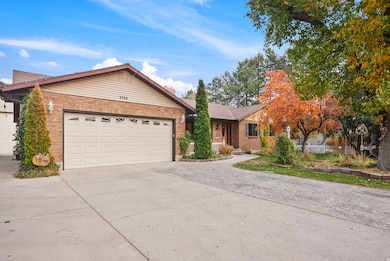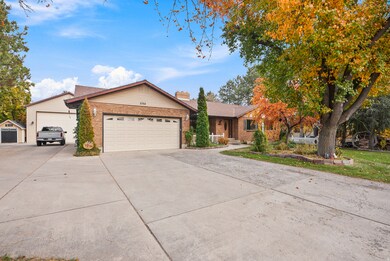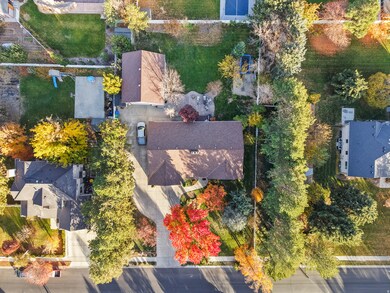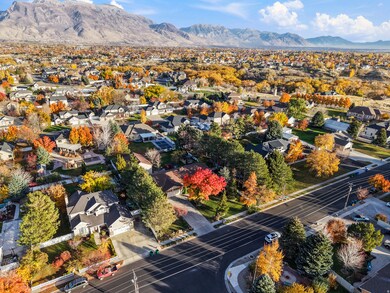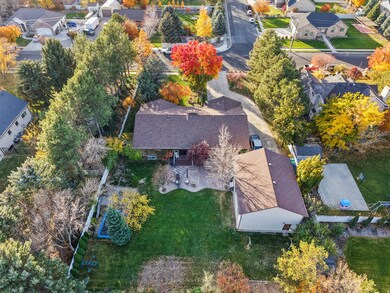Estimated payment $5,216/month
Highlights
- Second Kitchen
- RV or Boat Parking
- Fruit Trees
- Eaglecrest Elementary School Rated A-
- 0.49 Acre Lot
- Mountain View
About This Home
Located near Silicon Slopes, this one-owner rambler sits on nearly half an acre with big, mature trees and fruit trees throughout the yard. The property features a fully remodeled basement ADU with a new kitchen, updated wiring, plumbing, and finishes in the basement. A spacious RV shop/garage of approximately 1,200 sq. ft. The home has a newer roof, and a furnace and AC just six years old add convenience and value. The home runs on culinary water but also has a private well, which can be turned on or off from a valve inside the home-offering flexibility if you ever want to run the property on well water. The main level retains its original charm and solid craftsmanship, offering plenty of potential to make it your own. Square footage figures are provided as a courtesy estimate only and were obtained from County Records. Buyer is advised to obtain an independent measurement.
Listing Agent
Maggie Lowe
Real Estate Essentials License #13718689 Listed on: 11/17/2025
Home Details
Home Type
- Single Family
Est. Annual Taxes
- $3,900
Year Built
- Built in 1986
Lot Details
- 0.49 Acre Lot
- Partially Fenced Property
- Landscaped
- Secluded Lot
- Sprinkler System
- Fruit Trees
- Mature Trees
- Pine Trees
- Property is zoned Single-Family
Parking
- 2 Car Attached Garage
- 8 Open Parking Spaces
- RV or Boat Parking
Home Design
- Rambler Architecture
- Brick Exterior Construction
- Asphalt
Interior Spaces
- 4,782 Sq Ft Home
- 2-Story Property
- Wet Bar
- Central Vacuum
- Ceiling Fan
- 2 Fireplaces
- Self Contained Fireplace Unit Or Insert
- Plantation Shutters
- Blinds
- Sliding Doors
- Entrance Foyer
- Mountain Views
Kitchen
- Second Kitchen
- Double Oven
- Gas Oven
- Gas Range
- Range Hood
- Microwave
- Freezer
- Portable Dishwasher
- Trash Compactor
Flooring
- Carpet
- Laminate
- Tile
Bedrooms and Bathrooms
- 7 Bedrooms | 3 Main Level Bedrooms
- Walk-In Closet
- Hydromassage or Jetted Bathtub
Basement
- Walk-Out Basement
- Exterior Basement Entry
- Apartment Living Space in Basement
Outdoor Features
- Open Patio
- Separate Outdoor Workshop
- Storage Shed
- Outbuilding
- Play Equipment
- Porch
Additional Homes
- Accessory Dwelling Unit (ADU)
Schools
- Eaglecrest Elementary School
- Lehi Middle School
- Skyridge High School
Utilities
- Central Heating and Cooling System
- Heating System Uses Wood
- Natural Gas Connected
- Well
Community Details
- No Home Owners Association
Listing and Financial Details
- Exclusions: Dryer, Fireplace Insert, Freezer, Refrigerator, Storage Shed(s), Washer, Trampoline
- Assessor Parcel Number 11-035-0064
Map
Home Values in the Area
Average Home Value in this Area
Tax History
| Year | Tax Paid | Tax Assessment Tax Assessment Total Assessment is a certain percentage of the fair market value that is determined by local assessors to be the total taxable value of land and additions on the property. | Land | Improvement |
|---|---|---|---|---|
| 2025 | $3,947 | $466,180 | $274,800 | $572,800 |
| 2024 | $3,947 | $461,945 | $0 | $0 |
| 2023 | $3,784 | $480,865 | $0 | $0 |
| 2022 | $3,521 | $433,675 | $0 | $0 |
| 2021 | $3,229 | $601,400 | $135,500 | $465,900 |
| 2020 | $3,047 | $560,900 | $125,500 | $435,400 |
| 2019 | $2,634 | $504,100 | $125,500 | $378,600 |
| 2018 | $2,445 | $442,300 | $108,800 | $333,500 |
| 2017 | $2,267 | $218,020 | $0 | $0 |
| 2016 | $2,285 | $203,885 | $0 | $0 |
| 2015 | $2,201 | $186,450 | $0 | $0 |
| 2014 | $2,214 | $186,450 | $0 | $0 |
Property History
| Date | Event | Price | List to Sale | Price per Sq Ft |
|---|---|---|---|---|
| 11/17/2025 11/17/25 | For Sale | $929,000 | -- | $194 / Sq Ft |
Purchase History
| Date | Type | Sale Price | Title Company |
|---|---|---|---|
| Warranty Deed | -- | Title Guarantee | |
| Warranty Deed | -- | Title Guarantee | |
| Interfamily Deed Transfer | -- | Title One | |
| Interfamily Deed Transfer | -- | Title One | |
| Special Warranty Deed | -- | Accommodation |
Mortgage History
| Date | Status | Loan Amount | Loan Type |
|---|---|---|---|
| Open | $512,260 | FHA | |
| Previous Owner | $368,000 | New Conventional | |
| Previous Owner | $675,000 | FHA |
Source: UtahRealEstate.com
MLS Number: 2123213
APN: 11-035-0064
- 2539 N 300 E
- 975 E 2850 N
- 565 E 3375 N
- 3368 N 700 E
- 192 E 2200 N
- 629 E 3420 N
- 2208 N 825 E
- 859 E 2125 N
- 975 E 2125 N
- 3319 N 100 W
- 3279 N 150 W
- 3324 N 150 W
- 3117 N 325 W
- 337 W 3200 N
- 389 W 3200 N
- 4525 N McKechnie Way Unit 1113
- 181 E Levengrove Dr Unit 175
- 4531 N McKechnie Way Unit 1114
- 4519 N McKechnie Way Unit 1112
- 4501 N McKechnie Way Unit 1109
- 2884 N 675 E
- 339 W 2450 N
- 3601 N Mountain View Rd
- 2377 N 1200 W
- 6225 W 10050 N
- 4200 N Seasons View Dr
- 2777 W Sandalwood Dr
- 1400 W Morning Vista Rd
- 1788 N Festive Way
- 3851 N Traverse Mountain Blvd
- 1995 N 3930 W
- 4151 N Traverse Mountain Blvd
- 1971 W 1400 N
- 200 S 1350 E
- 4104 N Fremont Dr
- 2142 E Brookings Dr
- 2718 N Elm Dr
- 1054 W Main St
- 2169 W Whisper Wood Dr
- 79 N 1020 W
