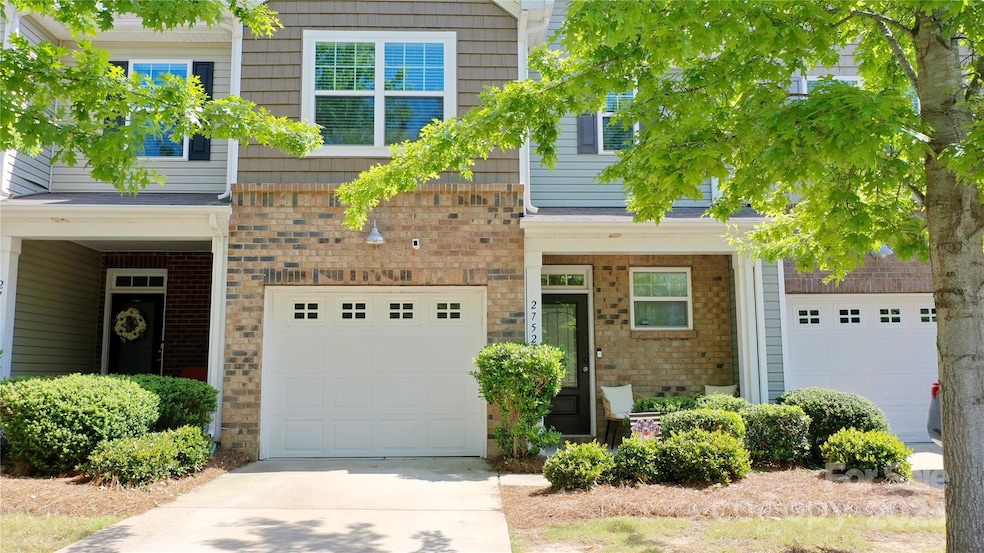2752 Sawbridge Ln Gastonia, NC 28056
Estimated payment $1,954/month
Highlights
- Clubhouse
- Community Pool
- Patio
- Cramerton Middle School Rated A-
- Fireplace
- Forced Air Heating and Cooling System
About This Home
Welcome Home!
This spacious 3-bedroom, 2.5-bath, two-story townhome offers comfortable living in a vibrant, family-friendly community. The open-concept floor plan creates a warm and inviting atmosphere, perfect for both everyday living and entertaining.
The main level features rich hardwood flooring throughout, an expansive living and dining area, and a chef-inspired kitchen complete with a gas range, granite countertops and high-end refrigerator.
Upstairs, you'll find a generously sized primary suite with a walk-in closet and a private en-suite bath featuring a separate shower and garden tub. Two additional bedrooms, a full bathroom, and a large laundry room complete the upper level.
Enjoy community amenities including a swimming pool, playground, and plenty of parking.
Ideally located in one of Gastonia’s top-selling neighborhoods—known for its charming brick homes—this townhome is just across from the Gastonia Country Club and only a mile from highly rated schools.
Listing Agent
EXP Realty LLC Brokerage Email: peter.cutler@exprealty.com License #312804 Listed on: 04/25/2025

Townhouse Details
Home Type
- Townhome
Est. Annual Taxes
- $2,951
Year Built
- Built in 2017
HOA Fees
- $165 Monthly HOA Fees
Parking
- 1 Car Garage
- Front Facing Garage
- Garage Door Opener
- Driveway
- On-Street Parking
Home Design
- Entry on the 2nd floor
- Brick Exterior Construction
- Slab Foundation
- Vinyl Siding
Interior Spaces
- 2-Story Property
- Ceiling Fan
- Fireplace
- Washer and Electric Dryer Hookup
Kitchen
- Gas Range
- Microwave
- Dishwasher
- Disposal
Bedrooms and Bathrooms
- 3 Bedrooms
Outdoor Features
- Patio
Schools
- W.A. Bess Elementary School
- Cramerton Middle School
- Forestview High School
Utilities
- Forced Air Heating and Cooling System
- Vented Exhaust Fan
- Heating System Uses Natural Gas
- Electric Water Heater
- Fiber Optics Available
Listing and Financial Details
- Assessor Parcel Number 222833
Community Details
Overview
- Hawthorne Management Company Association, Phone Number (704) 377-0114
- Kinmere Commons Subdivision
- Mandatory home owners association
Amenities
- Clubhouse
Recreation
- Community Pool
Map
Home Values in the Area
Average Home Value in this Area
Tax History
| Year | Tax Paid | Tax Assessment Tax Assessment Total Assessment is a certain percentage of the fair market value that is determined by local assessors to be the total taxable value of land and additions on the property. | Land | Improvement |
|---|---|---|---|---|
| 2025 | $2,951 | $276,070 | $12,500 | $263,570 |
| 2024 | $2,951 | $276,070 | $12,500 | $263,570 |
| 2023 | $2,982 | $276,070 | $12,500 | $263,570 |
| 2022 | $2,291 | $172,280 | $12,500 | $159,780 |
| 2021 | $2,326 | $172,280 | $12,500 | $159,780 |
| 2019 | $2,343 | $172,280 | $12,500 | $159,780 |
| 2018 | $2,050 | $146,431 | $17,600 | $128,831 |
| 2017 | $1,129 | $146,431 | $17,600 | $128,831 |
| 2016 | $246 | $17,600 | $0 | $0 |
Property History
| Date | Event | Price | Change | Sq Ft Price |
|---|---|---|---|---|
| 09/14/2025 09/14/25 | Price Changed | $2,100 | 0.0% | $1 / Sq Ft |
| 09/07/2025 09/07/25 | Price Changed | $289,599 | 0.0% | $167 / Sq Ft |
| 08/21/2025 08/21/25 | For Rent | $2,175 | 0.0% | -- |
| 08/13/2025 08/13/25 | Price Changed | $289,999 | -1.0% | $168 / Sq Ft |
| 07/16/2025 07/16/25 | Price Changed | $292,900 | -1.4% | $169 / Sq Ft |
| 06/17/2025 06/17/25 | Price Changed | $297,000 | -1.0% | $172 / Sq Ft |
| 06/05/2025 06/05/25 | Price Changed | $299,900 | -1.7% | $173 / Sq Ft |
| 05/25/2025 05/25/25 | Price Changed | $305,000 | 0.0% | $176 / Sq Ft |
| 05/25/2025 05/25/25 | For Sale | $305,000 | -1.0% | $176 / Sq Ft |
| 05/13/2025 05/13/25 | Off Market | $308,000 | -- | -- |
| 04/25/2025 04/25/25 | For Sale | $308,000 | -- | $178 / Sq Ft |
Purchase History
| Date | Type | Sale Price | Title Company |
|---|---|---|---|
| Special Warranty Deed | $153,500 | None Available |
Mortgage History
| Date | Status | Loan Amount | Loan Type |
|---|---|---|---|
| Open | $142,508 | New Conventional | |
| Closed | $148,773 | New Conventional |
Source: Canopy MLS (Canopy Realtor® Association)
MLS Number: 4249063
APN: 222833
- 2769 Sawbridge Ln
- 2784 Sawbridge Ln
- 3230 Yarmouth Ln
- 3306 Yarmouth Ln
- 3409 Yarmouth Ln
- 3763 Kennedy Rd
- 3416 Yarmouth Ln
- 3440 Windstone Ln
- 2532 Glyncastle Way
- 2509 Firethorn Ct
- 2608 Golden Bell Dr
- 2800 Patio Ln
- 4705 Can Do Ct
- 3757 Stoneycreek Ct
- 2745 Firethorn Ct
- 3619 Baywoods Ct
- 2518 Kendrick Rd
- 3200 Beaty Rd
- 3108 Love Ct
- 3536 Driftwood Dr
- 2648 Kinmere Dr
- 3224 Wicklow Ln
- 3308 Glade Dr Unit Salisbury
- 3308 Glade Dr Unit 3231-Litchfield
- 3308 Glade Dr Unit Litchfield
- 3308 Glade Dr
- 4033 Cascade Dr
- 3643 Creekside Dr
- 3596 Catawba Creek Dr
- 3841 Quill Ct
- 529 Stroupe Rd
- 2309 Firmin Ct
- 4643 Christina Ct
- 4328 Gelinda Ct
- 5613 Amelia Ln
- 300 Huffstetler Rd
- 2093 Hoffman Rd
- 4701 Smt Vw Ct
- 4704 Smt Vw Ct
- 4728 Smt Vw Ct






