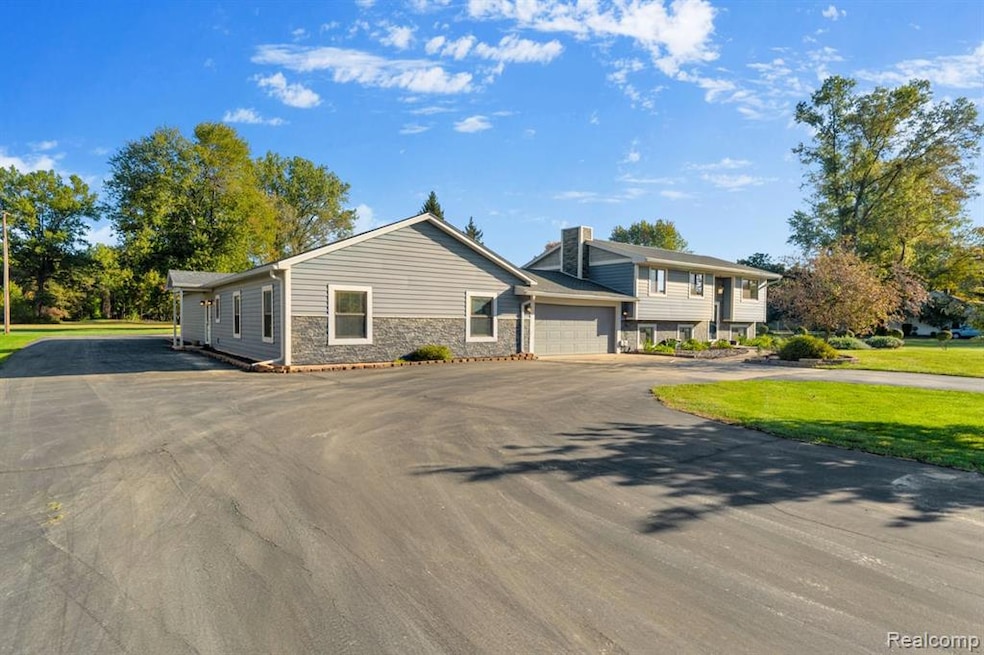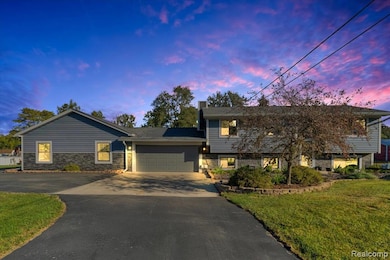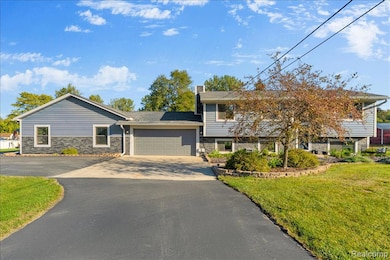27520 West Rd New Boston, MI 48164
Estimated payment $3,795/month
Highlights
- 2.32 Acre Lot
- Wooded Lot
- Pole Barn
- Deck
- 2-Story Property
- Ground Level Unit
About This Home
Welcome to 27520 West Road, a rare and versatile multi-generational property in Huron Township featuring a full private in-law suite and a massive 40x30 heated pole barn with a lift. Set on 2.32 acres, this one-of-a-kind estate is designed for those who need space, flexibility, and functionality. The in-law suite is fully handicap accessible and offers 3 bedrooms, 2 full baths, geothermal heating, and a private entrance, while the main home includes 4 more bedrooms, 2 full bathrooms, and an updated kitchen with custom cabinets and stainless steel appliances. Two oversized 2-car garages provide plenty of room for vehicles, tools, or toys—one even includes a finished office. Outside you’ll find a newer blacktop drive, a firepit, a large deck (new in 2021), and a covered patio built for year-round entertaining. Major updates include a newer roof, lifetime-warranty siding, and a septic system installed around 2018. All appliances stay, and you’re just minutes from major freeways while still enjoying the peace and privacy of a quiet street. This is a true unicorn property that checks every box.
Listing Agent
@properties Christie's Int'l R.E. Royal Oak License #6501422115 Listed on: 10/01/2025

Home Details
Home Type
- Single Family
Est. Annual Taxes
Year Built
- Built in 1978
Lot Details
- 2.32 Acre Lot
- Lot Dimensions are 133 x 757
- Dirt Road
- Wooded Lot
Parking
- 2 Car Attached Garage
Home Design
- 3,203 Sq Ft Home
- 2-Story Property
- Block Foundation
- Vinyl Construction Material
Kitchen
- Gas Cooktop
- Microwave
- Disposal
Bedrooms and Bathrooms
- 7 Bedrooms
- 4 Full Bathrooms
Laundry
- Dryer
- Washer
Accessible Home Design
- Accessible Full Bathroom
- Accessible Bedroom
- Accessible Kitchen
- Central Living Area
- Accessible Hallway
- Accessible Approach with Ramp
- Accessible Entrance
Outdoor Features
- Deck
- Covered Patio or Porch
- Pole Barn
Location
- Ground Level Unit
Utilities
- Forced Air Heating and Cooling System
- Natural Gas Water Heater
Additional Features
- Partially Finished Basement
Community Details
- No Home Owners Association
- Leo A Temrowskis Sub Subdivision
Listing and Financial Details
- Assessor Parcel Number 75052990012001
Map
Home Values in the Area
Average Home Value in this Area
Tax History
| Year | Tax Paid | Tax Assessment Tax Assessment Total Assessment is a certain percentage of the fair market value that is determined by local assessors to be the total taxable value of land and additions on the property. | Land | Improvement |
|---|---|---|---|---|
| 2025 | $2,936 | $239,200 | $0 | $0 |
| 2024 | $2,936 | $215,000 | $0 | $0 |
| 2023 | $2,800 | $183,900 | $0 | $0 |
| 2022 | $4,861 | $157,600 | $0 | $0 |
| 2021 | $4,716 | $147,300 | $0 | $0 |
| 2020 | $4,653 | $145,700 | $0 | $0 |
| 2019 | $4,442 | $134,200 | $0 | $0 |
| 2018 | $2,447 | $122,900 | $0 | $0 |
| 2017 | $3,712 | $113,800 | $0 | $0 |
| 2016 | $4,269 | $113,800 | $0 | $0 |
| 2015 | $10,602 | $109,400 | $0 | $0 |
| 2013 | $10,271 | $105,300 | $0 | $0 |
| 2012 | -- | $100,300 | $21,700 | $78,600 |
Property History
| Date | Event | Price | List to Sale | Price per Sq Ft |
|---|---|---|---|---|
| 10/01/2025 10/01/25 | For Sale | $634,900 | -- | $198 / Sq Ft |
Source: Realcomp
MLS Number: 20251041760
APN: 75-052-99-0012-001
- 22213 Inkster Rd
- 22024 Castelle St Unit 156
- 22061 Cheville St Unit 366
- 22017 Letour St
- 27516 Dupre Dr Unit 15
- 22046 Verdun St Unit 289
- 00 West Rd
- 26530 Higgins Way
- 28056 Charlemagne St Unit 60
- 27176 Walloon Way
- 27900 Paradise Ln Unit 1
- 24338 Walloon Way
- 26855 King Rd
- 24611 Rock Lake Ct
- 29581 Trail Creek Dr
- 22701 Beech Daly Rd
- 24576 Arsenal Rd
- 20440 Doves Pointe Dr Unit 34
- 27299 Jessica Ln
- 27236 Ritter Blvd
- 24881 Redwood Blvd
- 24705 West Rd
- 25891 Bridgewood Ln
- 22674 Oriole Dr
- 23100 Lorraine Blvd
- 20205 Telegraph Rd
- 22201 Red Oak Dr
- 21400 Dix Toledo Rd
- 22520 West Rd
- 18632 Osmulski Dr
- 16941 Hawick Ln Unit 142
- 28957 Cullen Dr
- 22009 Fairlane Blvd
- 26144 E Huron River Dr Unit 26144 E Huron River Dr
- 21904 Brunswick Dr
- 26095 E Huron River Dr Unit B
- 18537 Pine W
- 21901 Stratford Place Blvd
- 21385 Deerfield Dr
- 15645 Wendy St






