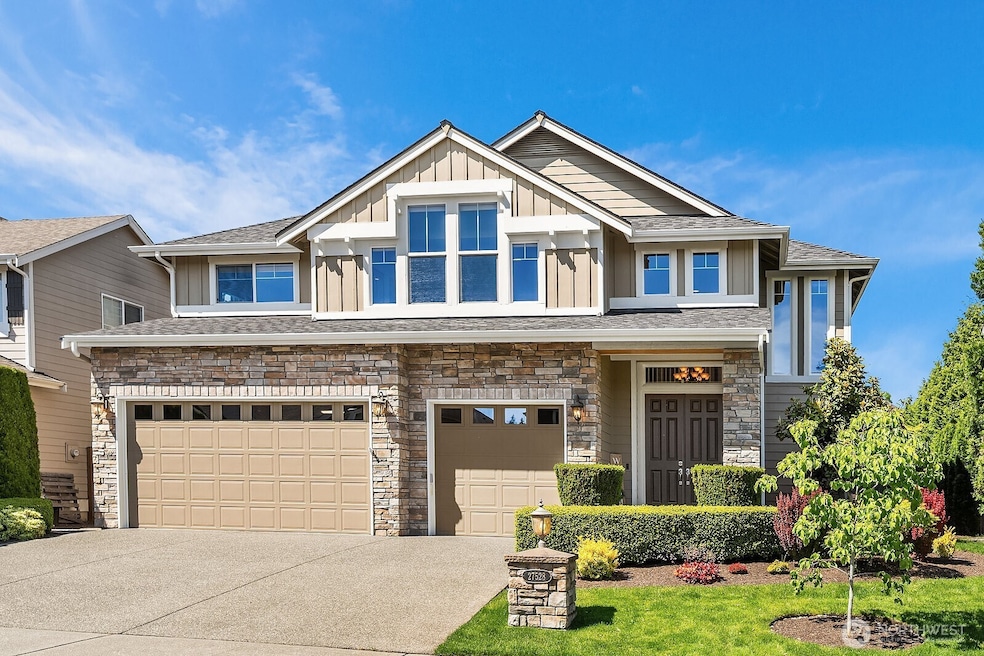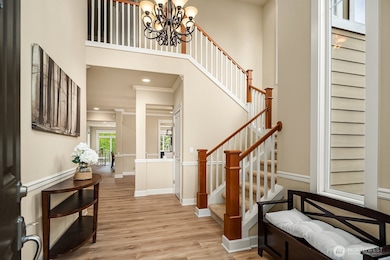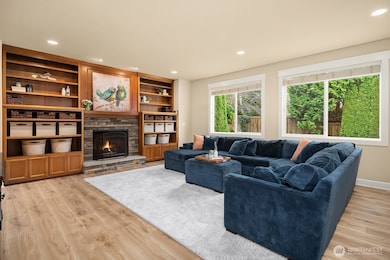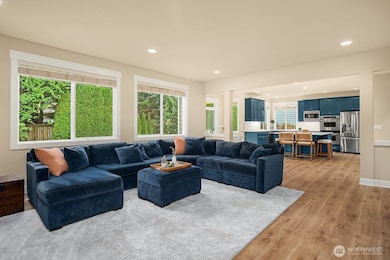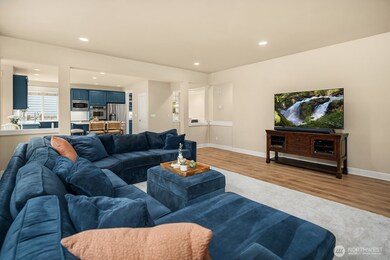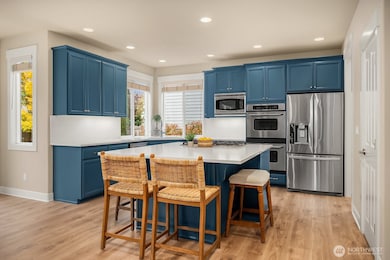27528 SE 28th Ct Sammamish, WA 98075
Estimated payment $10,970/month
Highlights
- Territorial View
- Vaulted Ceiling
- Cul-De-Sac
- Fall City Elementary School Rated A
- Walk-In Pantry
- 3 Car Attached Garage
About This Home
Turn-key Burnstead resale in Montaine at Aldarra! Nestled on a quiet cul-de-sac, this 3,601 sq ft home offers 4 bedrooms plus a main floor den (optional 5th) and 3.25 baths. A vaulted entry opens to a bright great room with stone-surround fireplace and custom built-ins. The chef’s kitchen boasts a large island, new quartz countertops, walk-in pantry, and under-cabinet lighting. Enjoy new flooring on the main level and a newer roof. Upstairs features a spacious primary suite with 5-piece bath and WIC, three additional bedrooms including one ensuite, full hall bath, utility room, and over-sized bonus room. Fully fenced backyard, patio for entertaining, 3-car garage, and top-rated Snoqualmie Valley Schools with easy access to I-90 and 520.
Source: Northwest Multiple Listing Service (NWMLS)
MLS#: 2449154
Home Details
Home Type
- Single Family
Est. Annual Taxes
- $14,897
Year Built
- Built in 2006
Lot Details
- 7,024 Sq Ft Lot
- Cul-De-Sac
- Street terminates at a dead end
- South Facing Home
- Property is Fully Fenced
- Level Lot
- Garden
- Property is in very good condition
HOA Fees
- $75 Monthly HOA Fees
Parking
- 3 Car Attached Garage
Home Design
- Poured Concrete
- Composition Roof
- Stone Siding
- Cement Board or Planked
- Stone
Interior Spaces
- 3,601 Sq Ft Home
- 2-Story Property
- Vaulted Ceiling
- Gas Fireplace
- Dining Room
- Territorial Views
Kitchen
- Walk-In Pantry
- Stove
- Dishwasher
- Disposal
Flooring
- Carpet
- Laminate
- Ceramic Tile
Bedrooms and Bathrooms
- 4 Bedrooms
- Walk-In Closet
- Bathroom on Main Level
Home Security
- Home Security System
- Storm Windows
Outdoor Features
- Patio
Schools
- Fall City Elementary School
- Chief Kanim Mid Middle School
- Mount Si High School
Utilities
- Forced Air Heating and Cooling System
- Water Heater
- High Speed Internet
- High Tech Cabling
- Cable TV Available
Community Details
- Association fees include common area maintenance
- Montaine At Aldarra Association
- Built by Burnstead
- Aldarra Subdivision
- The community has rules related to covenants, conditions, and restrictions
Listing and Financial Details
- Tax Lot 53
- Assessor Parcel Number 0098030530
Map
Home Values in the Area
Average Home Value in this Area
Tax History
| Year | Tax Paid | Tax Assessment Tax Assessment Total Assessment is a certain percentage of the fair market value that is determined by local assessors to be the total taxable value of land and additions on the property. | Land | Improvement |
|---|---|---|---|---|
| 2024 | $15,974 | $1,759,000 | $475,000 | $1,284,000 |
| 2023 | $16,311 | $1,546,000 | $420,000 | $1,126,000 |
| 2022 | $13,841 | $1,974,000 | $540,000 | $1,434,000 |
| 2021 | $11,161 | $1,304,000 | $361,000 | $943,000 |
| 2020 | $11,445 | $944,000 | $341,000 | $603,000 |
| 2018 | $10,380 | $920,000 | $335,000 | $585,000 |
| 2017 | $9,534 | $847,000 | $316,000 | $531,000 |
| 2016 | $9,431 | $804,000 | $284,000 | $520,000 |
| 2015 | $8,747 | $780,000 | $276,000 | $504,000 |
| 2014 | -- | $796,000 | $287,000 | $509,000 |
| 2013 | -- | $673,000 | $261,000 | $412,000 |
Property History
| Date | Event | Price | List to Sale | Price per Sq Ft | Prior Sale |
|---|---|---|---|---|---|
| 10/30/2025 10/30/25 | For Sale | $1,828,000 | +145.4% | $508 / Sq Ft | |
| 06/13/2014 06/13/14 | Sold | $745,000 | -3.0% | $207 / Sq Ft | View Prior Sale |
| 05/10/2014 05/10/14 | Pending | -- | -- | -- | |
| 05/01/2014 05/01/14 | Price Changed | $768,000 | -2.9% | $213 / Sq Ft | |
| 04/16/2014 04/16/14 | For Sale | $790,888 | -- | $220 / Sq Ft |
Purchase History
| Date | Type | Sale Price | Title Company |
|---|---|---|---|
| Warranty Deed | $745,000 | Old Republic | |
| Warranty Deed | $825,000 | Chicago Title | |
| Special Warranty Deed | -- | Chicago Title |
Mortgage History
| Date | Status | Loan Amount | Loan Type |
|---|---|---|---|
| Open | $558,750 | New Conventional |
Source: Northwest Multiple Listing Service (NWMLS)
MLS Number: 2449154
APN: 009803-0530
- 27519 SE 28th Place
- 27131 SE 25th Place
- 2070 277th Ave SE
- 1855 Trossachs Blvd SE Unit 1404
- 1855 Trossachs Blvd SE Unit 205
- 1855 Trossachs Blvd SE Unit 2402
- 1855 Trossachs Blvd SE Unit 1506
- 1719 271st Ave SE
- 2002 263rd Ln SE
- 26008 SE 30th St
- 25939 SE 22nd Place
- 2884 258th Place SE
- 260 XX SE 18th Place
- 4313 278th Ave SE
- 28408 SE 43rd St
- 26730 SE 12th Way
- 3023 255th Ave SE
- 25432 SE 28th St
- 3022 254th Ave SE
- 3748 257th Ave SE
- 1855 Trossachs Blvd SE Unit 705
- 3850 Klahanie Dr SE
- 25025 SE Klahanie Blvd Unit D202
- 25025 SE Klahanie Blvd Unit K102
- 25025 SE Klahanie Blvd Unit L-104
- 2416 35th Ave NE
- 918 243rd Place SE
- 710 240th Way SE Unit J302
- 1840 25th Ave NE Unit S 405
- 3070 230th Ln SE
- 4425 Issaquah Pine Lake Rd SE
- 4315 Issaquah Pine Lake Rd SE Unit 1004
- 1900 17th Ave NE
- 5206 238th Ln SE
- 23757 SE 52nd Ln Unit 13-1
- 1460 NE Hawthorne St
- 5292 236th Place SE Unit 24-1
- 523 Heron Walk SE
- 1523 225th Place SE
- 906 NE Lilac St
