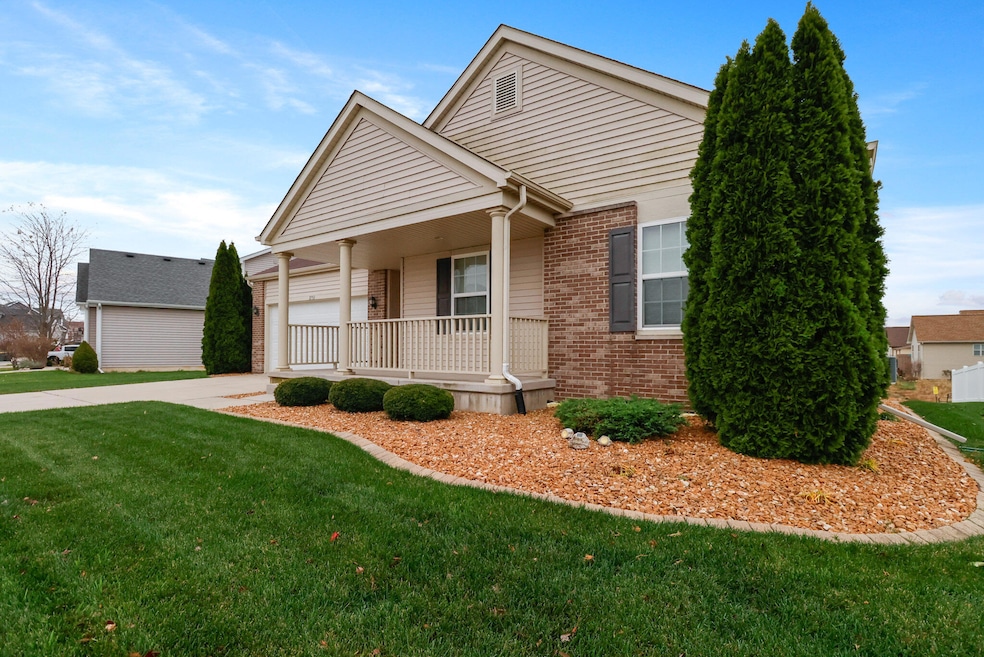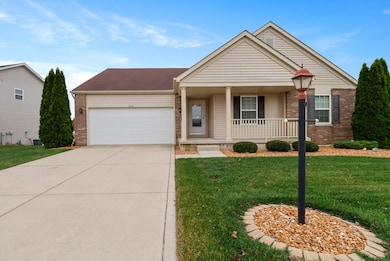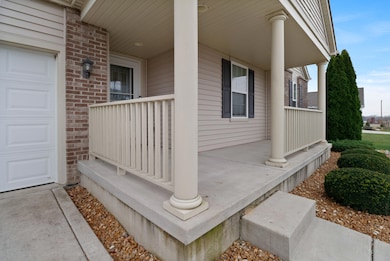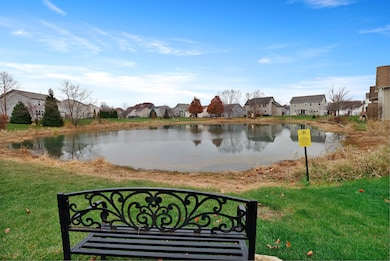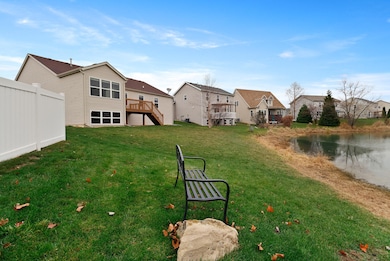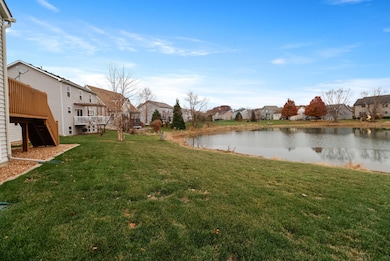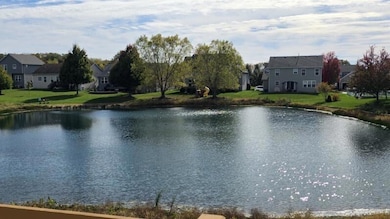2753 Kildare Courtyard Valparaiso, IN 46385
Estimated payment $2,768/month
Highlights
- Home fronts a pond
- Pond View
- Wood Flooring
- Memorial Elementary School Rated A
- Deck
- Porch
About This Home
Impeccably maintained and truly move-in ready, this beautiful 3-bedroom, 2-bath home offers 1,900 sq ft of comfortable, stylish living on a full daylight basement. Located in one of Valparaiso's most desirable areas, the home backs up to a serene pond view and provides direct access to the walking/bike path that connects to nearby neighborhoods and Valparaiso High School--perfect for outdoor enjoyment and effortless convenience. Inside, you'll find gleaming hardwood floors, a bright and open layout, and pride of ownership throughout. Large windows bring in abundant natural light, while the daylight basement offers limitless potential for future expansion, recreation, or storage. Whether you're relaxing with a view, enjoying the outdoor trails, or settling into the welcoming community, this property offers the ideal combination of comfort, location, and quality. Homes this well cared for are rare--don't miss your chance to make it yours.
Home Details
Home Type
- Single Family
Est. Annual Taxes
- $4,296
Year Built
- Built in 2014
Lot Details
- 9,801 Sq Ft Lot
- Home fronts a pond
- Landscaped
HOA Fees
- $35 Monthly HOA Fees
Parking
- 2 Car Garage
Property Views
- Pond
- Neighborhood
Interior Spaces
- 1,900 Sq Ft Home
- 1-Story Property
- Natural lighting in basement
- Carbon Monoxide Detectors
Kitchen
- Microwave
- Dishwasher
- Disposal
Flooring
- Wood
- Tile
- Vinyl
Bedrooms and Bathrooms
- 3 Bedrooms
- 2 Full Bathrooms
Laundry
- Laundry Room
- Dryer
- Sink Near Laundry
Outdoor Features
- Deck
- Porch
Utilities
- Forced Air Heating and Cooling System
Community Details
- Association fees include ground maintenance
- Mistwood Association, Phone Number (219) 836-2400
- Mistwood Ph 01 Subdivision
Listing and Financial Details
- Assessor Parcel Number 640915253006000004
- Seller Considering Concessions
Map
Home Values in the Area
Average Home Value in this Area
Tax History
| Year | Tax Paid | Tax Assessment Tax Assessment Total Assessment is a certain percentage of the fair market value that is determined by local assessors to be the total taxable value of land and additions on the property. | Land | Improvement |
|---|---|---|---|---|
| 2024 | $4,171 | $352,000 | $54,400 | $297,600 |
| 2023 | $4,142 | $338,300 | $50,900 | $287,400 |
| 2022 | $4,142 | $328,400 | $50,900 | $277,500 |
| 2021 | $3,848 | $295,000 | $50,900 | $244,100 |
| 2020 | $3,811 | $287,500 | $48,400 | $239,100 |
| 2019 | $3,610 | $269,500 | $48,400 | $221,100 |
| 2018 | $3,641 | $271,800 | $48,400 | $223,400 |
| 2017 | $3,516 | $263,200 | $48,400 | $214,800 |
| 2016 | $3,268 | $266,200 | $48,500 | $217,700 |
| 2014 | $33 | $500 | $500 | $0 |
| 2013 | -- | $400 | $400 | $0 |
Property History
| Date | Event | Price | List to Sale | Price per Sq Ft | Prior Sale |
|---|---|---|---|---|---|
| 11/20/2025 11/20/25 | For Sale | $449,900 | +64.6% | $237 / Sq Ft | |
| 05/29/2015 05/29/15 | Sold | $273,400 | 0.0% | $146 / Sq Ft | View Prior Sale |
| 04/08/2015 04/08/15 | Pending | -- | -- | -- | |
| 01/16/2015 01/16/15 | For Sale | $273,400 | -- | $146 / Sq Ft |
Purchase History
| Date | Type | Sale Price | Title Company |
|---|---|---|---|
| Interfamily Deed Transfer | -- | None Available | |
| Special Warranty Deed | -- | Chicago Title | |
| Deed | $48,000 | -- | |
| Warranty Deed | -- | Chicago Title Company Llc | |
| Limited Warranty Deed | -- | Chicago Title Insurance Co |
Mortgage History
| Date | Status | Loan Amount | Loan Type |
|---|---|---|---|
| Open | $259,730 | New Conventional | |
| Previous Owner | $1,681,526 | Purchase Money Mortgage |
Source: Northwest Indiana Association of REALTORS®
MLS Number: 831049
APN: 64-09-15-253-006.000-004
- 2751 Kildare Courtyard
- 2551 Kerry Dr
- 2656 Kerry Dr
- 2252 Marrell Hill Rd
- 2703 Prentiss Dr
- 2102 Emmett Ct
- 2714 Rustic Crooked Cir
- 2709 Westwind Dr
- 2802 Buckingham Dr
- 2801 Westwind Dr
- 2804 Beauty Creek Run
- 3375 Fall Meadows Cir
- 3002 Winter Garden Dr
- 2955 Spring Rain Ct
- 1855 Trailbrook Dr
- 2965 Spring Rain Ct
- 362 Kimrich Cir S
- 0 State Route 130
- 1761 Trailbrook Dr
- 2960 Spring Rain Ct
- 453 Golfview Blvd
- 456 Fairway Dr Unit 456 Fairway
- 213 Logan St Unit 213-3
- 237 Krouser Dr
- 1602 Valparaiso St
- 253 Jefferson St
- 506 Glendale Blvd
- 154 Napoleon St
- 204 N Michigan Ave
- 351 Andover Dr
- 907 Vale Park Rd
- 215 E Lincolnway
- 357 Franklin St
- 1005 Mccord Rd
- 361 Locust St Unit 4
- 1302 Eisenhower Rd
- 357 S Greenwich St Unit 6
- 610 Union St Unit 1
- 1710 Vale Park Rd
- 820 Brown St
