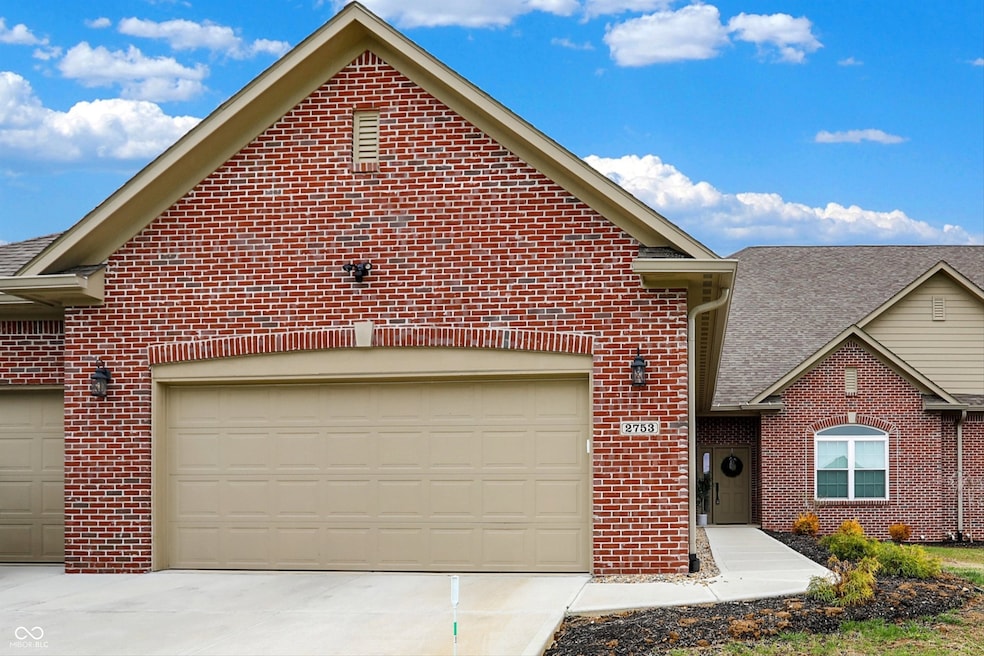
2753 Stones Bay Dr Greenwood, IN 46143
Frances-Stones Crossing NeighborhoodHighlights
- New Construction
- Clubhouse
- Ranch Style House
- Center Grove Elementary School Rated A
- Vaulted Ceiling
- Neighborhood Views
About This Home
As of June 2025Welcome to your dream home! New contruction by Bennett Custom Homes! This exquisite 3-bedroom, 2-full bath condo offers a perfect blend of modern luxury and thoughtful design in a maintenance-free community. As you step inside, you are greeted by the grandeur of 12' ceilings that enhance the spaciousness of the living areas. The split floor plan ensures privacy, with the master bedroom featuring a master walk-in shower, providing a spa-like retreat. The open concept layout seamlessly connects the living, dining, and kitchen areas, creating a welcoming and versatile space for entertaining or relaxation. The kitchen, adorned with elegant quartz countertops, is a chef's delight. It's not just a place to cook; it's a place to create unforgettable memories. The covered patio extends your living space outdoors, providing a perfect spot to enjoy your morning coffee. This condo also boasts a full finished basement, with a full bath and 4th bedroom. The possibilities for customization and expansion are endless, allowing you to tailor the space to suit your unique needs and lifestyle. Oversized 3-car garage! Located in a maintenance-free community, you can say goodbye to weekend chores and hello to more leisure time.
Last Agent to Sell the Property
CENTURY 21 Scheetz Brokerage Email: lbrown@c21scheetz.com License #RB16001081 Listed on: 03/25/2025

Property Details
Home Type
- Condominium
Est. Annual Taxes
- $15,960
Year Built
- Built in 2024 | New Construction
HOA Fees
- $280 Monthly HOA Fees
Parking
- 3 Car Attached Garage
Home Design
- Ranch Style House
- Brick Exterior Construction
- Cement Siding
- Concrete Perimeter Foundation
Interior Spaces
- Vaulted Ceiling
- Gas Log Fireplace
- Window Screens
- Great Room with Fireplace
- Utility Room
- Laundry on main level
- Neighborhood Views
Kitchen
- Eat-In Kitchen
- Electric Oven
- Microwave
- Dishwasher
- Kitchen Island
Flooring
- Carpet
- Vinyl Plank
Bedrooms and Bathrooms
- 4 Bedrooms
- Walk-In Closet
Basement
- Basement Fills Entire Space Under The House
- Sump Pump
- Basement Window Egress
Home Security
Utilities
- Forced Air Heating System
- Tankless Water Heater
Additional Features
- Covered patio or porch
- Sprinkler System
- Suburban Location
Listing and Financial Details
- Tax Lot 10
- Assessor Parcel Number 410414011021000037
- Seller Concessions Offered
Community Details
Overview
- Association fees include home owners, clubhouse, insurance, irrigation, lawncare, ground maintenance, maintenance, nature area
- Stones Bay Subdivision
Recreation
- Community Pool
Additional Features
- Clubhouse
- Fire and Smoke Detector
Ownership History
Purchase Details
Home Financials for this Owner
Home Financials are based on the most recent Mortgage that was taken out on this home.Purchase Details
Home Financials for this Owner
Home Financials are based on the most recent Mortgage that was taken out on this home.Purchase Details
Home Financials for this Owner
Home Financials are based on the most recent Mortgage that was taken out on this home.Purchase Details
Home Financials for this Owner
Home Financials are based on the most recent Mortgage that was taken out on this home.Similar Homes in Greenwood, IN
Home Values in the Area
Average Home Value in this Area
Purchase History
| Date | Type | Sale Price | Title Company |
|---|---|---|---|
| Warranty Deed | -- | None Listed On Document | |
| Warranty Deed | -- | None Listed On Document | |
| Warranty Deed | $200,000 | Best Title | |
| Warranty Deed | -- | Best Title Services |
Mortgage History
| Date | Status | Loan Amount | Loan Type |
|---|---|---|---|
| Open | $380,000 | New Conventional | |
| Previous Owner | $967,276 | Commercial | |
| Previous Owner | $600,000 | Unknown | |
| Previous Owner | $200,000 | Commercial |
Property History
| Date | Event | Price | Change | Sq Ft Price |
|---|---|---|---|---|
| 06/10/2025 06/10/25 | Sold | $515,000 | -2.8% | $122 / Sq Ft |
| 05/15/2025 05/15/25 | Pending | -- | -- | -- |
| 03/25/2025 03/25/25 | For Sale | $530,000 | -- | $126 / Sq Ft |
Tax History Compared to Growth
Tax History
| Year | Tax Paid | Tax Assessment Tax Assessment Total Assessment is a certain percentage of the fair market value that is determined by local assessors to be the total taxable value of land and additions on the property. | Land | Improvement |
|---|---|---|---|---|
| 2024 | $15,960 | $839,400 | $94,000 | $745,400 |
| 2023 | -- | $0 | $0 | $0 |
| 2022 | $0 | $0 | $0 | $0 |
| 2021 | $0 | $0 | $0 | $0 |
| 2020 | $0 | $0 | $0 | $0 |
| 2019 | $0 | $0 | $0 | $0 |
| 2018 | $0 | $0 | $0 | $0 |
| 2017 | $0 | $0 | $0 | $0 |
| 2016 | -- | $0 | $0 | $0 |
Agents Affiliated with this Home
-
L
Seller's Agent in 2025
Laurie Brown
CENTURY 21 Scheetz
-
B
Buyer's Agent in 2025
Bret Hardin
Duke Collective, Inc.
Map
Source: MIBOR Broker Listing Cooperative®
MLS Number: 22028849
APN: 41-04-14-011-021.000-037
- 2717 Reflection Way
- 2811 Grandview Ln
- 2815 Grandview Ln
- 2805 Rylee Ct
- 2843 Grandview Ln
- 2841 Grandview Ln
- 6563 Enclave Blvd
- 3222 Enclave Ln
- 6491 Enclave Blvd
- 2197 S State Road 135
- 2231 S State Road 135
- 6383 Enclave Blvd
- 3284 Clary Boulevard Dr S
- 3601 Lakeshore Ct
- 3696 Lakeshore Ct
- 1858 Broadleaf Ct
- 3081 Golfview Dr
- 1655 Rosebud Ln
- 2025 Caledonian Ct
- 2502 Colinbrook Pkwy






