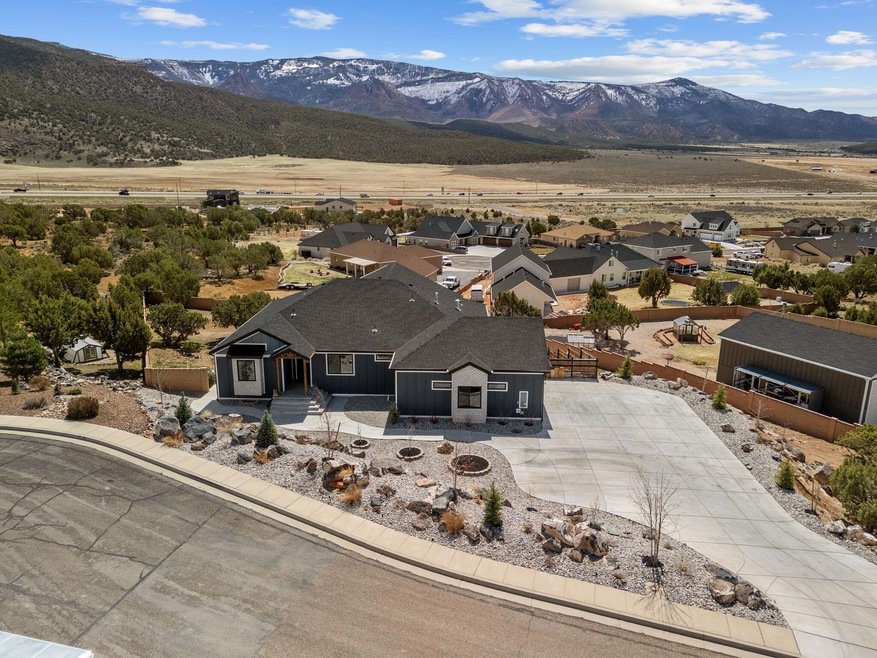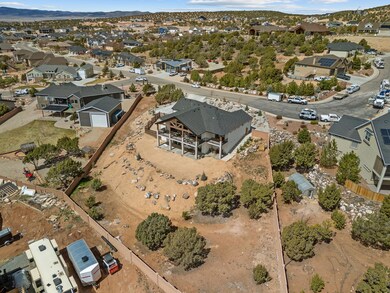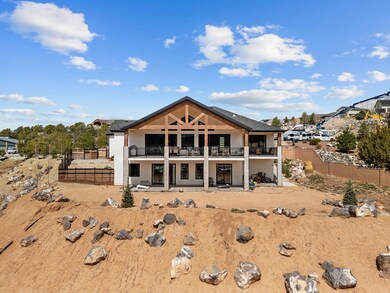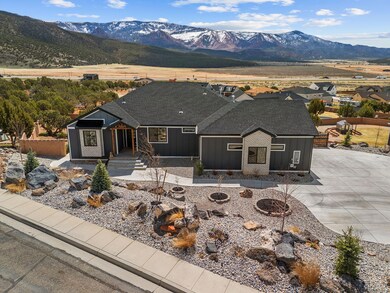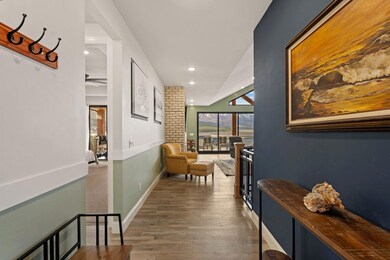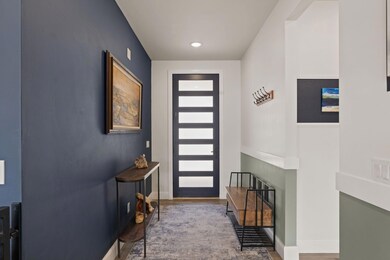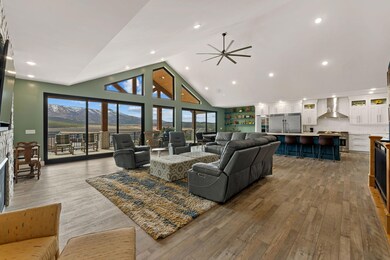2753 W Eagle Ridge Loop Cedar City, UT 84720
Estimated payment $4,860/month
Highlights
- 0.84 Acre Lot
- Vaulted Ceiling
- No HOA
- Deck
- Main Floor Primary Bedroom
- Covered Patio or Porch
About This Home
Short sale, subject to 3rd party approval. Nestled in the desirable Eagle Ridge at South Mountain, this stunning custom home offers breathtaking views of the pink cliffs of Shurtz Canyon. Built in 2022 on a spacious .84-acre lot, it features a walk-out basement with a large patio, two decks—including a private one off the master bedroom—and ample outdoor space to take in the scenic surroundings. Inside, the home boasts a spacious kitchen and living room with vaulted ceilings, creating an open and inviting atmosphere. A wall of windows floods the space with natural light and showcases the stunning views—perfect for entertaining. The property is mostly fenced, with completed front yard landscaping and a partially finished backyard, allowing the new owner to add their own personal touch. The basement space is currently rented but could easily be used as a second master suite or a private mother-in-law quarters. With mature trees, a dedicated dog run, and an oversized walk-in pantry, this home has it alloffering the benefits of new construction without the wait!
Listing Agent
ERA Realty Center Brokerage Phone: 435-586-2777 License #8919028-SA00 Listed on: 01/20/2026

Home Details
Home Type
- Single Family
Est. Annual Taxes
- $4,201
Year Built
- Built in 2022
Lot Details
- 0.84 Acre Lot
- Cul-De-Sac
- Partially Fenced Property
- Landscaped
Parking
- Attached Garage
Home Design
- Brick Exterior Construction
- Asphalt Roof
- Stucco Exterior
Interior Spaces
- 3,751 Sq Ft Home
- 2-Story Property
- Vaulted Ceiling
- Ceiling Fan
- Walk-Out Basement
Kitchen
- Built-In Range
- Microwave
- Dishwasher
Bedrooms and Bathrooms
- 4 Bedrooms
- Primary Bedroom on Main
- Walk-In Closet
- 4 Bathrooms
Outdoor Features
- Deck
- Covered Patio or Porch
Utilities
- Central Air
- Heating System Uses Natural Gas
Community Details
- No Home Owners Association
Listing and Financial Details
- Assessor Parcel Number 0481983
Map
Home Values in the Area
Average Home Value in this Area
Tax History
| Year | Tax Paid | Tax Assessment Tax Assessment Total Assessment is a certain percentage of the fair market value that is determined by local assessors to be the total taxable value of land and additions on the property. | Land | Improvement |
|---|---|---|---|---|
| 2025 | $3,905 | $502,118 | $89,557 | $412,561 |
| 2023 | $3,853 | $527,020 | $76,795 | $450,225 |
| 2022 | $1,116 | $121,415 | $121,415 | $0 |
| 2021 | $859 | $93,395 | $93,395 | $0 |
| 2020 | $880 | $84,905 | $84,905 | $0 |
| 2019 | $868 | $80,070 | $80,070 | $0 |
| 2018 | $816 | $72,815 | $72,815 | $0 |
| 2017 | $753 | $66,200 | $66,200 | $0 |
| 2016 | $707 | $57,840 | $57,840 | $0 |
| 2015 | $746 | $57,840 | $0 | $0 |
| 2014 | $645 | $46,800 | $0 | $0 |
Property History
| Date | Event | Price | List to Sale | Price per Sq Ft |
|---|---|---|---|---|
| 02/02/2026 02/02/26 | Pending | -- | -- | -- |
| 01/20/2026 01/20/26 | For Sale | $849,900 | 0.0% | $227 / Sq Ft |
| 10/28/2025 10/28/25 | Pending | -- | -- | -- |
| 10/23/2025 10/23/25 | Price Changed | $849,900 | -11.5% | $227 / Sq Ft |
| 06/20/2025 06/20/25 | Price Changed | $959,900 | -3.5% | $256 / Sq Ft |
| 04/29/2025 04/29/25 | Price Changed | $995,000 | -11.6% | $265 / Sq Ft |
| 04/02/2025 04/02/25 | For Sale | $1,125,000 | -- | $300 / Sq Ft |
Purchase History
| Date | Type | Sale Price | Title Company |
|---|---|---|---|
| Warranty Deed | -- | Accommodation/Courtesy Recordi | |
| Warranty Deed | -- | Security Escrow & Ttl Ins Ag | |
| Warranty Deed | -- | Security Escrow & Ttl Ins Ag | |
| Interfamily Deed Transfer | -- | None Available |
Mortgage History
| Date | Status | Loan Amount | Loan Type |
|---|---|---|---|
| Previous Owner | $84,900 | Seller Take Back |
Source: Washington County Board of REALTORS®
MLS Number: 25-259940
APN: B-1872-0017-0000
- 2085 S Eagle Ridge Loop
- 2046 S Eagle Ridge Loop
- 2077 S Talon Cir Unit 77
- 2077 S Talon Cir
- 2549 W Black Sage Dr
- 2837 Oak Springs Rd
- 2085 S Eagle Dr
- 2879 W Eagle Dr
- 2162 S Bluff Dr
- 2207 S 2925 W Unit Talon Pointe subd.
- 2897 W Hawk Dr
- 2509 Scenic Dr Unit 107
- 2509 Scenic Dr
- 1945 S Scenic Dr
- 2226 S 2925 W
- 2234 S 2925 W
- 2268 S 2925 W
- 2493 Scenic Dr Unit 109
- 2493 Scenic Dr
- 2603 Serenity Ln
