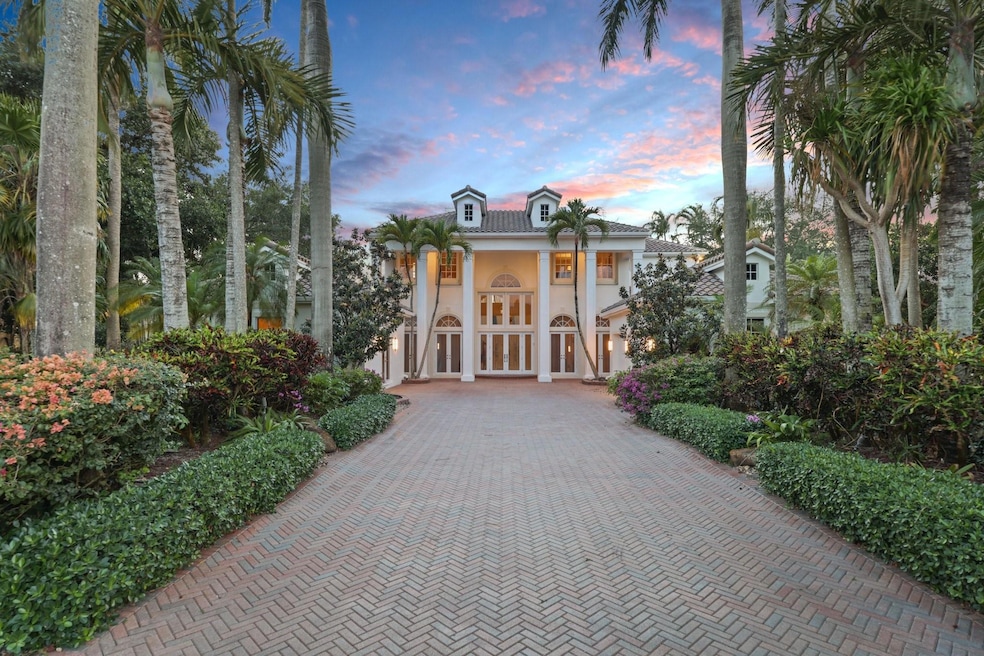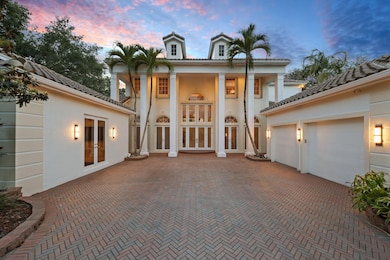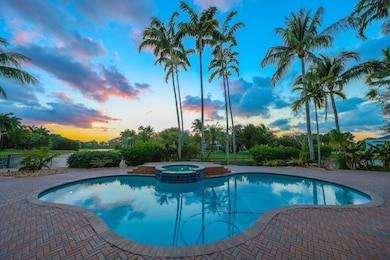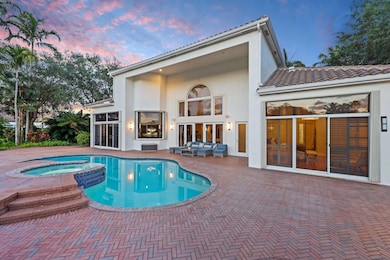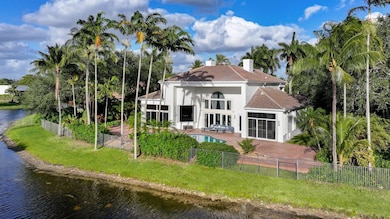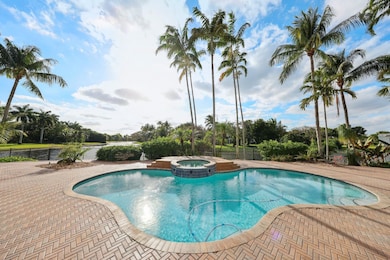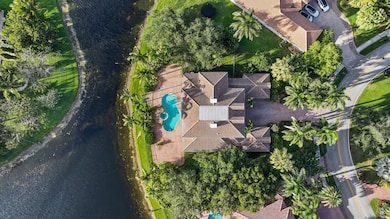2753 W Stonebrook Cir Davie, FL 33330
Flamingo Groves NeighborhoodEstimated payment $14,113/month
Highlights
- 224 Feet of Waterfront
- Fitness Center
- Gated Community
- Country Isles Elementary School Rated A-
- Gunite Pool
- Lake View
About This Home
Nestled in the prestigious gated community of Stonebrook Estates, this rare Davie gem offers 5 beds, 6 baths, a 2-car garage with lift potential, extended driveway, and a separate guest house—ideal for in-law quarters, home office, or gym. The spacious layout features a downstairs primary suite, full home office, mudroom, and full hurricane protection, all under a brand-new roof. Step outside to your private pool and take in breathtaking lakefront sunsets. Enjoy resort-style amenities: tennis, basketball, clubhouse, and an upgraded fitness center. A true luxury retreat that’s as functional as it is stunning. Home is larger than tax roll
Home Details
Home Type
- Single Family
Est. Annual Taxes
- $17,425
Year Built
- Built in 2000
Lot Details
- 0.52 Acre Lot
- 224 Feet of Waterfront
- Lake Front
- Southeast Facing Home
HOA Fees
- $812 Monthly HOA Fees
Parking
- 2 Car Attached Garage
- Garage Door Opener
- Driveway
Property Views
- Lake
- Pool
Home Design
- Flat Roof Shape
- Tile Roof
Interior Spaces
- 5,318 Sq Ft Home
- 2-Story Property
- Built-In Features
- Bar
- High Ceiling
- Ceiling Fan
- Fireplace
- Mud Room
- Entrance Foyer
- Formal Dining Room
- Marble Flooring
- Fire and Smoke Detector
Kitchen
- Breakfast Area or Nook
- Breakfast Bar
- Gas Range
- Microwave
- Ice Maker
- Dishwasher
- Disposal
Bedrooms and Bathrooms
- 5 Bedrooms | 1 Main Level Bedroom
- Closet Cabinetry
- Walk-In Closet
- 6 Full Bathrooms
- Dual Sinks
Laundry
- Dryer
- Washer
Pool
- Gunite Pool
- Spa
Outdoor Features
- Balcony
- Porch
Utilities
- Central Heating and Cooling System
- Electric Water Heater
- Water Purifier
- Cable TV Available
Listing and Financial Details
- Assessor Parcel Number 504023090570
Community Details
Overview
- Association fees include common areas
- Stonebrook Estates Subdivision
Recreation
- Fitness Center
Additional Features
- Clubhouse
- Gated Community
Map
Home Values in the Area
Average Home Value in this Area
Tax History
| Year | Tax Paid | Tax Assessment Tax Assessment Total Assessment is a certain percentage of the fair market value that is determined by local assessors to be the total taxable value of land and additions on the property. | Land | Improvement |
|---|---|---|---|---|
| 2026 | $17,875 | $901,810 | -- | -- |
| 2025 | $17,425 | $901,810 | -- | -- |
| 2024 | $17,106 | $876,400 | -- | -- |
| 2023 | $17,106 | $850,880 | $0 | $0 |
| 2022 | $16,225 | $826,100 | $0 | $0 |
| 2021 | $15,767 | $802,040 | $0 | $0 |
| 2020 | $15,573 | $790,970 | $0 | $0 |
| 2019 | $15,235 | $773,190 | $0 | $0 |
| 2018 | $14,801 | $758,780 | $0 | $0 |
| 2017 | $14,574 | $743,180 | $0 | $0 |
| 2016 | $14,489 | $727,900 | $0 | $0 |
| 2015 | $14,828 | $722,850 | $0 | $0 |
| 2014 | $15,003 | $717,120 | $0 | $0 |
| 2013 | -- | $919,230 | $113,640 | $805,590 |
Property History
| Date | Event | Price | List to Sale | Price per Sq Ft |
|---|---|---|---|---|
| 02/17/2026 02/17/26 | Price Changed | $2,300,000 | -8.0% | $432 / Sq Ft |
| 12/16/2025 12/16/25 | Price Changed | $2,499,999 | -3.1% | $470 / Sq Ft |
| 10/06/2025 10/06/25 | Price Changed | $2,579,000 | -3.7% | $485 / Sq Ft |
| 09/03/2025 09/03/25 | Price Changed | $2,679,000 | -0.7% | $504 / Sq Ft |
| 05/05/2025 05/05/25 | For Sale | $2,699,000 | -- | $508 / Sq Ft |
Purchase History
| Date | Type | Sale Price | Title Company |
|---|---|---|---|
| Warranty Deed | $148,400 | Town & Country Ttl Guaranty | |
| Warranty Deed | $145,000 | Town & Country Ttl Guaranty | |
| Warranty Deed | $658,000 | -- |
Source: BeachesMLS (Greater Fort Lauderdale)
MLS Number: F10501725
APN: 50-40-23-09-0570
- 12641 N Stonebrook Cir
- 12861 Kapok Ln
- 12401 N Stonebrook Cir
- 12854 Stonebrook Dr
- 12462 Brookwood Ct
- 12981 Kapok Ln
- 3250 W Stonebrook Cir
- 3303 W Stonebrook Cir
- 3290 SW 131st Terrace
- 3450 SW 130th Ave
- 4385 SW 123rd Ln
- 2825 SW 132nd Way
- 13253 SW 25th Place
- 12265 SW 22nd Ct
- 2210 SW 122nd Terrace
- 2045 SW 127th Ave
- 14270 SW 20th St
- 3320 SW 121st Ave
- 2850 SW 117th Ave
- 3311 SW 118th Terrace
- 4422 SW 122nd Way
- 2391 SW 123rd Terrace
- 12900 SW 13th Manor
- 14000 SW 20th St
- 12289 SW 43rd St
- 1621 SW 117th Ave
- 2750 Jockey Cir E
- 14130 SW 33rd Ct
- 11880 SW 13th Ct
- 12347 Green Oak Dr
- 12840 SW 11th Place
- 11000 SW 25th St
- 11175 SW 17th Manor Unit 211
- 12190 Rhino Oaks Dr
- 901 SW 121st Ave
- 4750 SW 128th Ave
- 13361 SW 9th Ct
- 1741 SW 109th Terrace Unit 266
- 951 SW 121st Ave
- 1696 SW 109th Terrace
Ask me questions while you tour the home.
